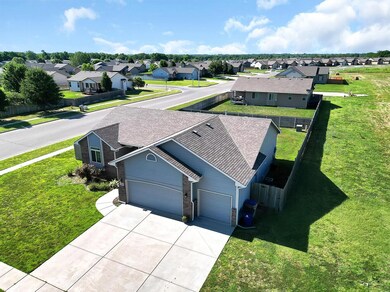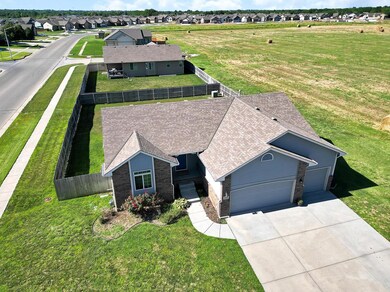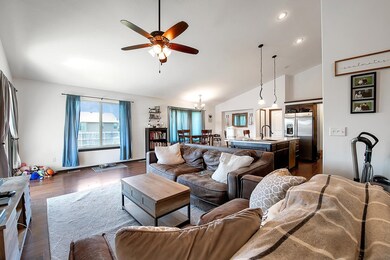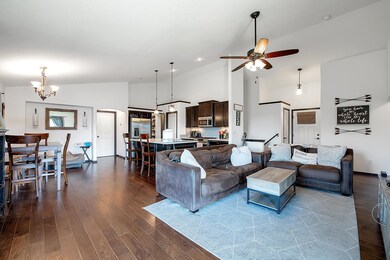
Highlights
- No HOA
- 3 Car Attached Garage
- 1-Story Property
- Covered patio or porch
- Living Room
- Forced Air Heating and Cooling System
About This Home
As of August 2024Welcome Home! 4 bed, 3 bath, finished basement, and 3 car garage all located in Derby Ks! Home comes with fully fenced backyard on a cud-e-sac. Large open kitchen, dining area, and living room for easy entertainment. Downstairs large family room with gas fireplace. The sellers are leaving appliances including the washer and dryer. Even better news - specials are paid off! Schedule your private showing today!
Last Agent to Sell the Property
Heritage 1st Realty License #00233850 Listed on: 06/27/2024

Home Details
Home Type
- Single Family
Est. Annual Taxes
- $4,693
Year Built
- Built in 2015
Lot Details
- 10,019 Sq Ft Lot
- Wood Fence
- Sprinkler System
Parking
- 3 Car Attached Garage
Home Design
- Composition Roof
Interior Spaces
- 1-Story Property
- Living Room
- Combination Kitchen and Dining Room
- Natural lighting in basement
Kitchen
- Oven or Range
- Dishwasher
- Disposal
Flooring
- Carpet
- Vinyl
Bedrooms and Bathrooms
- 4 Bedrooms
- 3 Full Bathrooms
Laundry
- Dryer
- Washer
Outdoor Features
- Covered patio or porch
Schools
- Tanglewood Elementary School
- Derby High School
Utilities
- Forced Air Heating and Cooling System
- Heating System Uses Gas
Community Details
- No Home Owners Association
- Spring Ridge Subdivision
Listing and Financial Details
- Assessor Parcel Number 23305-0120202500
Ownership History
Purchase Details
Purchase Details
Home Financials for this Owner
Home Financials are based on the most recent Mortgage that was taken out on this home.Purchase Details
Home Financials for this Owner
Home Financials are based on the most recent Mortgage that was taken out on this home.Purchase Details
Home Financials for this Owner
Home Financials are based on the most recent Mortgage that was taken out on this home.Similar Homes in Derby, KS
Home Values in the Area
Average Home Value in this Area
Purchase History
| Date | Type | Sale Price | Title Company |
|---|---|---|---|
| Warranty Deed | -- | None Listed On Document | |
| Warranty Deed | -- | Security 1St Title Llc | |
| Warranty Deed | -- | Security 1St Title | |
| Warranty Deed | -- | Security 1St Title |
Mortgage History
| Date | Status | Loan Amount | Loan Type |
|---|---|---|---|
| Previous Owner | $244,821 | VA | |
| Previous Owner | $220,351 | VA | |
| Previous Owner | $178,893 | Construction |
Property History
| Date | Event | Price | Change | Sq Ft Price |
|---|---|---|---|---|
| 08/02/2024 08/02/24 | Sold | -- | -- | -- |
| 07/07/2024 07/07/24 | Pending | -- | -- | -- |
| 06/27/2024 06/27/24 | For Sale | $325,000 | +38.3% | $138 / Sq Ft |
| 10/30/2019 10/30/19 | Sold | -- | -- | -- |
| 09/26/2019 09/26/19 | Pending | -- | -- | -- |
| 09/25/2019 09/25/19 | Price Changed | $235,000 | -2.0% | $100 / Sq Ft |
| 09/14/2019 09/14/19 | Price Changed | $239,900 | -0.9% | $102 / Sq Ft |
| 08/26/2019 08/26/19 | Price Changed | $242,000 | -1.2% | $102 / Sq Ft |
| 08/05/2019 08/05/19 | For Sale | $244,900 | +23.4% | $104 / Sq Ft |
| 02/26/2016 02/26/16 | Sold | -- | -- | -- |
| 01/23/2016 01/23/16 | Pending | -- | -- | -- |
| 01/06/2016 01/06/16 | For Sale | $198,530 | -- | $96 / Sq Ft |
Tax History Compared to Growth
Tax History
| Year | Tax Paid | Tax Assessment Tax Assessment Total Assessment is a certain percentage of the fair market value that is determined by local assessors to be the total taxable value of land and additions on the property. | Land | Improvement |
|---|---|---|---|---|
| 2025 | $4,613 | $37,007 | $7,475 | $29,532 |
| 2023 | $4,613 | $33,603 | $6,095 | $27,508 |
| 2022 | $5,630 | $28,750 | $5,750 | $23,000 |
| 2021 | $5,682 | $28,750 | $3,450 | $25,300 |
| 2020 | $5,541 | $27,715 | $3,450 | $24,265 |
| 2019 | $5,456 | $27,129 | $3,450 | $23,679 |
| 2018 | $5,333 | $26,336 | $3,393 | $22,943 |
| 2017 | $5,015 | $0 | $0 | $0 |
| 2016 | $3,396 | $0 | $0 | $0 |
| 2015 | -- | $0 | $0 | $0 |
| 2014 | -- | $0 | $0 | $0 |
Agents Affiliated with this Home
-
Connie Butler

Seller's Agent in 2024
Connie Butler
Heritage 1st Realty
(316) 648-8487
9 in this area
138 Total Sales
-
Queesa Masters
Q
Seller Co-Listing Agent in 2024
Queesa Masters
Heritage 1st Realty
(620) 218-8529
3 in this area
87 Total Sales
-
Barbara Maley

Seller's Agent in 2019
Barbara Maley
Keller Williams Hometown Partners
(316) 308-2003
163 Total Sales
-
Josh Roy

Seller's Agent in 2016
Josh Roy
Keller Williams Hometown Partners
(316) 799-8615
152 in this area
1,948 Total Sales
-
PAMELA ROY
P
Seller Co-Listing Agent in 2016
PAMELA ROY
Keller Williams Hometown Partners
(316) 204-4586
53 in this area
69 Total Sales
Map
Source: South Central Kansas MLS
MLS Number: 641056
APN: 233-05-0-12-02-025.00
- 2552 Spring Meadows Ct
- 2582 Spring Meadows Ct
- 2576 Spring Meadows Ct
- 1400 N Hamilton Dr
- 2570 Spring Meadows Ct
- 1212 N High Park Dr
- 1013 N Beau Jardin St
- 2106 E Summerset St
- 0 E Timber Lane St
- 1125 N Raintree Dr
- 316 E Timber Creek St
- 1300 N Rock Rd
- 1400 N Rock Rd
- 1418 N Rock Rd
- 2418 E Madison Ave
- 2218 E Tall Tree Rd
- 420 N Valley Stream Dr
- 1707 E Cresthill Rd
- 1718 E Pinion Rd
- 418 N Walnut Creek Dr






