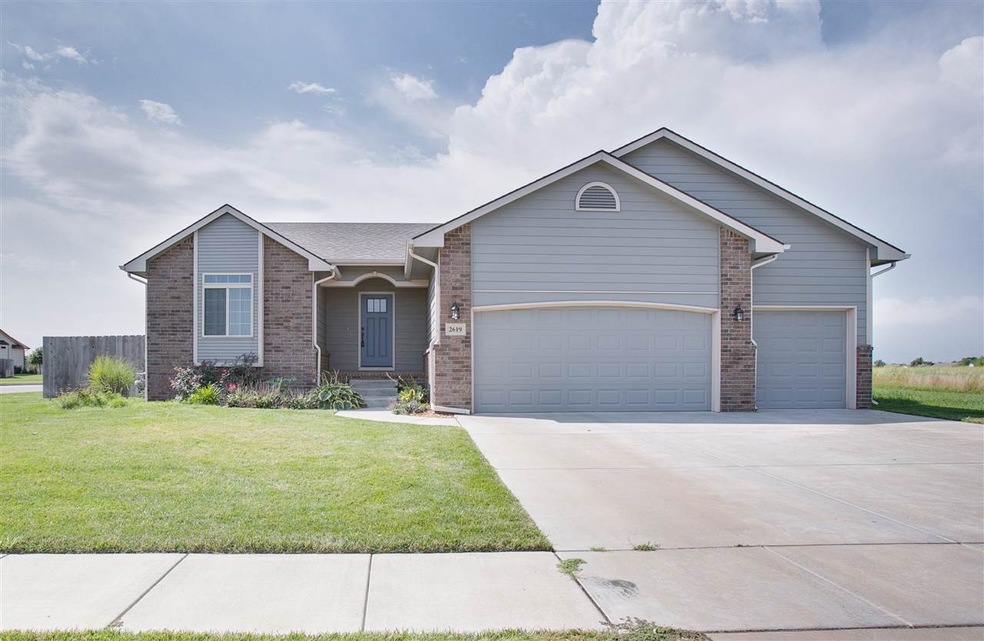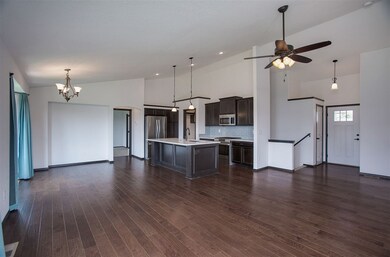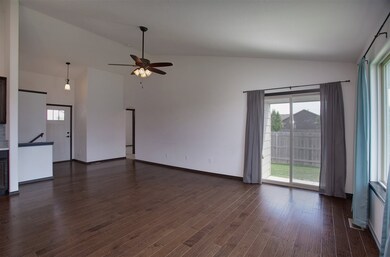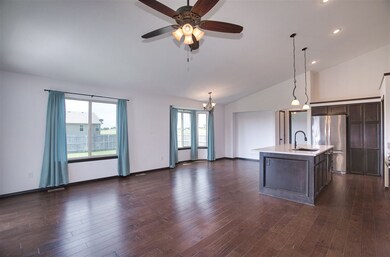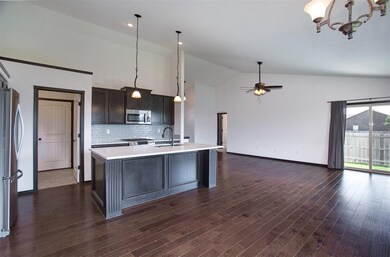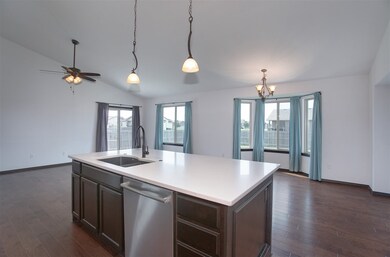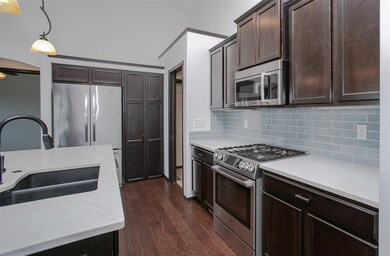
Highlights
- Community Lake
- Ranch Style House
- Covered patio or porch
- Vaulted Ceiling
- Corner Lot
- Cul-De-Sac
About This Home
As of August 2024Don't miss this well kept one owner home. Corner lot with full privacy fence with metal post and sprinkler system. Inside you will find a large kitchen island, wood floors, under cabinet lighting, and Bosch 6 burner gas stove. Basement includes large family room with gas fireplace, wet bar rough in, and whole home water softener. Split floor plan with master bath that includes dual sinks, corner jetted tub, and separate shower.
Last Agent to Sell the Property
Keller Williams Hometown Partners License #00231371 Listed on: 08/05/2019
Home Details
Home Type
- Single Family
Est. Annual Taxes
- $3,790
Year Built
- Built in 2015
Lot Details
- 10,000 Sq Ft Lot
- Cul-De-Sac
- Wood Fence
- Corner Lot
- Sprinkler System
HOA Fees
- $13 Monthly HOA Fees
Parking
- 3 Car Attached Garage
Home Design
- Ranch Style House
- Frame Construction
- Composition Roof
Interior Spaces
- Vaulted Ceiling
- Ceiling Fan
- Fireplace With Gas Starter
- Family Room with Fireplace
- Open Floorplan
Kitchen
- Breakfast Bar
- Oven or Range
- Electric Cooktop
- Range Hood
- <<microwave>>
- Dishwasher
- Kitchen Island
- Disposal
Bedrooms and Bathrooms
- 4 Bedrooms
- Split Bedroom Floorplan
- En-Suite Primary Bedroom
- Walk-In Closet
- 3 Full Bathrooms
- Separate Shower in Primary Bathroom
Laundry
- Laundry Room
- Laundry on main level
Partially Finished Basement
- Basement Fills Entire Space Under The House
- Bedroom in Basement
- Finished Basement Bathroom
- Basement Storage
- Natural lighting in basement
Outdoor Features
- Covered patio or porch
- Rain Gutters
Schools
- Tanglewood Elementary School
- Derby Middle School
- Derby High School
Utilities
- Forced Air Heating and Cooling System
- Heating System Uses Gas
Community Details
- Spring Ridge Subdivision
- Community Lake
Listing and Financial Details
- Assessor Parcel Number 00000-495026
Ownership History
Purchase Details
Purchase Details
Home Financials for this Owner
Home Financials are based on the most recent Mortgage that was taken out on this home.Purchase Details
Home Financials for this Owner
Home Financials are based on the most recent Mortgage that was taken out on this home.Purchase Details
Home Financials for this Owner
Home Financials are based on the most recent Mortgage that was taken out on this home.Similar Homes in Derby, KS
Home Values in the Area
Average Home Value in this Area
Purchase History
| Date | Type | Sale Price | Title Company |
|---|---|---|---|
| Warranty Deed | -- | None Listed On Document | |
| Warranty Deed | -- | Security 1St Title Llc | |
| Warranty Deed | -- | Security 1St Title | |
| Warranty Deed | -- | Security 1St Title |
Mortgage History
| Date | Status | Loan Amount | Loan Type |
|---|---|---|---|
| Previous Owner | $244,821 | VA | |
| Previous Owner | $220,351 | VA | |
| Previous Owner | $178,893 | Construction |
Property History
| Date | Event | Price | Change | Sq Ft Price |
|---|---|---|---|---|
| 08/02/2024 08/02/24 | Sold | -- | -- | -- |
| 07/07/2024 07/07/24 | Pending | -- | -- | -- |
| 06/27/2024 06/27/24 | For Sale | $325,000 | +38.3% | $138 / Sq Ft |
| 10/30/2019 10/30/19 | Sold | -- | -- | -- |
| 09/26/2019 09/26/19 | Pending | -- | -- | -- |
| 09/25/2019 09/25/19 | Price Changed | $235,000 | -2.0% | $100 / Sq Ft |
| 09/14/2019 09/14/19 | Price Changed | $239,900 | -0.9% | $102 / Sq Ft |
| 08/26/2019 08/26/19 | Price Changed | $242,000 | -1.2% | $102 / Sq Ft |
| 08/05/2019 08/05/19 | For Sale | $244,900 | +23.4% | $104 / Sq Ft |
| 02/26/2016 02/26/16 | Sold | -- | -- | -- |
| 01/23/2016 01/23/16 | Pending | -- | -- | -- |
| 01/06/2016 01/06/16 | For Sale | $198,530 | -- | $96 / Sq Ft |
Tax History Compared to Growth
Tax History
| Year | Tax Paid | Tax Assessment Tax Assessment Total Assessment is a certain percentage of the fair market value that is determined by local assessors to be the total taxable value of land and additions on the property. | Land | Improvement |
|---|---|---|---|---|
| 2025 | $4,613 | $37,007 | $7,475 | $29,532 |
| 2023 | $4,613 | $33,603 | $6,095 | $27,508 |
| 2022 | $5,630 | $28,750 | $5,750 | $23,000 |
| 2021 | $5,682 | $28,750 | $3,450 | $25,300 |
| 2020 | $5,541 | $27,715 | $3,450 | $24,265 |
| 2019 | $5,456 | $27,129 | $3,450 | $23,679 |
| 2018 | $5,333 | $26,336 | $3,393 | $22,943 |
| 2017 | $5,015 | $0 | $0 | $0 |
| 2016 | $3,396 | $0 | $0 | $0 |
| 2015 | -- | $0 | $0 | $0 |
| 2014 | -- | $0 | $0 | $0 |
Agents Affiliated with this Home
-
Connie Butler

Seller's Agent in 2024
Connie Butler
Heritage 1st Realty
(316) 648-8487
9 in this area
138 Total Sales
-
Queesa Masters
Q
Seller Co-Listing Agent in 2024
Queesa Masters
Heritage 1st Realty
(620) 218-8529
3 in this area
87 Total Sales
-
Barbara Maley

Seller's Agent in 2019
Barbara Maley
Keller Williams Hometown Partners
(316) 308-2003
163 Total Sales
-
Josh Roy

Seller's Agent in 2016
Josh Roy
Keller Williams Hometown Partners
(316) 799-8615
152 in this area
1,946 Total Sales
-
PAMELA ROY
P
Seller Co-Listing Agent in 2016
PAMELA ROY
Keller Williams Hometown Partners
(316) 204-4586
53 in this area
69 Total Sales
Map
Source: South Central Kansas MLS
MLS Number: 570188
APN: 233-05-0-12-02-025.00
- 2552 Spring Meadows Ct
- 2582 Spring Meadows Ct
- 2576 Spring Meadows Ct
- 1400 N Hamilton Dr
- 2570 Spring Meadows Ct
- 1212 N High Park Dr
- 1013 N Beau Jardin St
- 2106 E Summerset St
- 0 E Timber Lane St
- 1125 N Raintree Dr
- 316 E Timber Creek St
- 1300 N Rock Rd
- 1400 N Rock Rd
- 1418 N Rock Rd
- 2418 E Madison Ave
- 2218 E Tall Tree Rd
- 420 N Valley Stream Dr
- 1707 E Cresthill Rd
- 1718 E Pinion Rd
- 418 N Walnut Creek Dr
