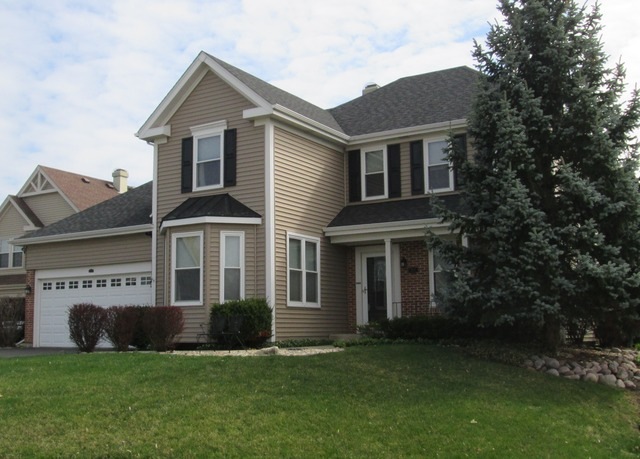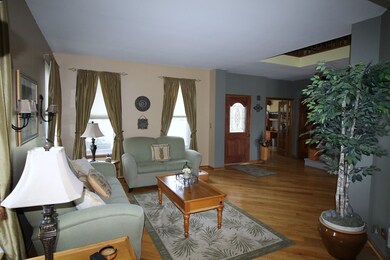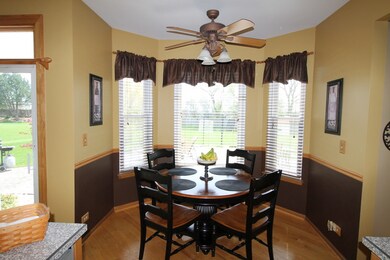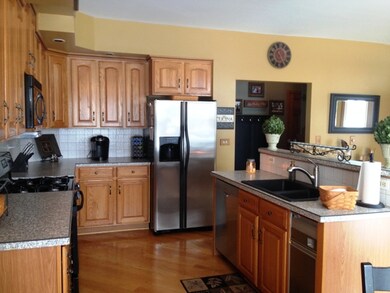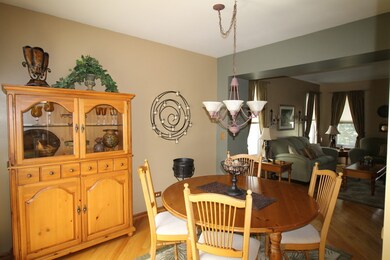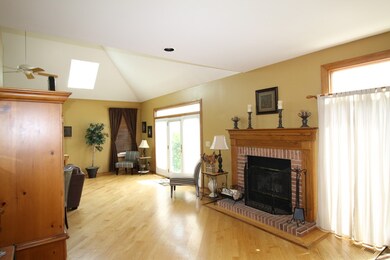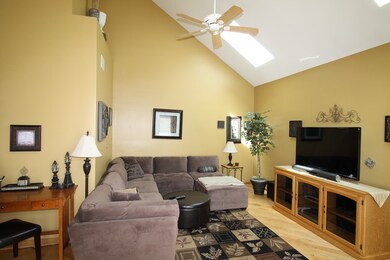
262 Shawnee Cir Bartlett, IL 60103
South Tri Village NeighborhoodEstimated Value: $558,000 - $614,000
Highlights
- Landscaped Professionally
- Vaulted Ceiling
- Wood Flooring
- Bartlett High School Rated A-
- Traditional Architecture
- 3-minute walk to Humbracht Park
About This Home
As of October 2015AWESOME ONE OF A KIND! EXPANDED GREAT ROOM WITH VAULTED CEILING AND NEW SKYLIGHTS~COZY FIREPLACE~UPDATED KITCHEN 42" CABINETS AND NEWER COUNTERTOPS BREAKFAST BAR AND BAY EATING AREA~GLEAMING HARDWOOD FLOORS T/O MOST OF 1ST FLR~ DEN WITH FRENCH DOORS~5 BEDROOMS ON SECOND FLOOR~ 1,143 SQfT RECREATION ROOM AND TONS OF STORAGE IN FINISHED BASEMENT~HUGE BACKYARD! PAVER PATIO~NEWER ROOF, SIDING, FURNACE AND WINDOWS~HURRY!
Last Agent to Sell the Property
HomeSmart Connect LLC License #471003240 Listed on: 03/09/2015

Last Buyer's Agent
Berkshire Hathaway HomeServices Starck Real Estate License #475131161

Home Details
Home Type
- Single Family
Est. Annual Taxes
- $11,258
Year Built
- 1991
Lot Details
- 0.36
Parking
- Attached Garage
- Garage Transmitter
- Garage Door Opener
- Driveway
- Parking Included in Price
- Garage Is Owned
Home Design
- Traditional Architecture
- Brick Exterior Construction
- Slab Foundation
- Asphalt Shingled Roof
- Vinyl Siding
Interior Spaces
- Vaulted Ceiling
- Skylights
- Gas Log Fireplace
- Great Room
- Den
- Wood Flooring
- Finished Basement
- Basement Fills Entire Space Under The House
- Storm Screens
Kitchen
- Breakfast Bar
- Walk-In Pantry
- Oven or Range
- Microwave
- Dishwasher
- Kitchen Island
- Disposal
Bedrooms and Bathrooms
- Primary Bathroom is a Full Bathroom
- Dual Sinks
- Whirlpool Bathtub
- Separate Shower
Laundry
- Laundry on main level
- Dryer
- Washer
Utilities
- Forced Air Heating and Cooling System
- Heating System Uses Gas
Additional Features
- Brick Porch or Patio
- Landscaped Professionally
Listing and Financial Details
- Homeowner Tax Exemptions
Ownership History
Purchase Details
Home Financials for this Owner
Home Financials are based on the most recent Mortgage that was taken out on this home.Purchase Details
Home Financials for this Owner
Home Financials are based on the most recent Mortgage that was taken out on this home.Similar Homes in the area
Home Values in the Area
Average Home Value in this Area
Purchase History
| Date | Buyer | Sale Price | Title Company |
|---|---|---|---|
| Nelson Mark | $360,000 | Git | |
| Steichen Michael J | $330,000 | Premier Title |
Mortgage History
| Date | Status | Borrower | Loan Amount |
|---|---|---|---|
| Open | Nelson Mark | $312,000 | |
| Closed | Nelson Mark | $327,500 | |
| Closed | Nelson Mark | $324,000 | |
| Previous Owner | Steichen Michael J | $262,000 | |
| Previous Owner | Steichen Michael J | $70,000 | |
| Previous Owner | Steichen Michael J | $280,000 | |
| Previous Owner | Steichen Michael J | $10,500 | |
| Previous Owner | Steichen Michael J | $75,000 | |
| Previous Owner | Steichen Michael J | $25,000 | |
| Previous Owner | Steichen Michael J | $267,600 | |
| Previous Owner | Steichen Michael J | $269,300 | |
| Previous Owner | Steichen Michael J | $264,000 | |
| Previous Owner | Harris Bank Palatine Na | $75,000 |
Property History
| Date | Event | Price | Change | Sq Ft Price |
|---|---|---|---|---|
| 10/26/2015 10/26/15 | Sold | $360,000 | -1.3% | $127 / Sq Ft |
| 08/19/2015 08/19/15 | Pending | -- | -- | -- |
| 07/30/2015 07/30/15 | Price Changed | $364,900 | -2.7% | $129 / Sq Ft |
| 06/01/2015 06/01/15 | Price Changed | $374,900 | -1.3% | $133 / Sq Ft |
| 04/30/2015 04/30/15 | Price Changed | $379,900 | -1.3% | $134 / Sq Ft |
| 04/17/2015 04/17/15 | Price Changed | $384,900 | -1.3% | $136 / Sq Ft |
| 03/09/2015 03/09/15 | For Sale | $389,900 | -- | $138 / Sq Ft |
Tax History Compared to Growth
Tax History
| Year | Tax Paid | Tax Assessment Tax Assessment Total Assessment is a certain percentage of the fair market value that is determined by local assessors to be the total taxable value of land and additions on the property. | Land | Improvement |
|---|---|---|---|---|
| 2023 | $11,258 | $144,600 | $28,620 | $115,980 |
| 2022 | $11,219 | $134,390 | $26,600 | $107,790 |
| 2021 | $10,905 | $127,580 | $25,250 | $102,330 |
| 2020 | $11,218 | $130,090 | $24,490 | $105,600 |
| 2019 | $11,073 | $125,450 | $23,620 | $101,830 |
| 2018 | $10,844 | $119,400 | $22,600 | $96,800 |
| 2017 | $10,540 | $114,640 | $21,700 | $92,940 |
| 2016 | $10,344 | $109,510 | $20,730 | $88,780 |
| 2015 | $10,331 | $103,660 | $19,620 | $84,040 |
| 2014 | $9,759 | $102,470 | $20,560 | $81,910 |
| 2013 | $11,706 | $104,920 | $21,050 | $83,870 |
Agents Affiliated with this Home
-
Noreen Plaga

Seller's Agent in 2015
Noreen Plaga
The McDonald Group
1 in this area
93 Total Sales
-
Daria Smith

Buyer's Agent in 2015
Daria Smith
Berkshire Hathaway HomeServices Starck Real Estate
(630) 709-3213
38 in this area
187 Total Sales
Map
Source: Midwest Real Estate Data (MRED)
MLS Number: MRD08856639
APN: 01-14-104-008
- 204 Melody Dr
- 1475 Beaumont Cir
- 1697 Gerber Rd
- 1332 Beacon Ln
- 5N444 S Bartlett Rd
- 1623 Camberley Ct
- 1639 Colfax Ct Unit 3
- 460 Mayflower Ln Unit 3
- 339 Ashford Cir Unit 1
- 422 Cromwell Cir Unit 2
- 1751 Rizzi Ln
- 4434 Edinburg Ln
- 445 Cromwell Cir Unit 4
- 2136 Camden Ln
- 4050 Bayside Dr
- 669 Morning Glory Ln
- 1218 S Appletree Ln
- 2030 Green Bridge Ln
- 2240 Greenbay Dr
- 1345 Georgetown Dr
- 262 Shawnee Cir
- 264 Shawnee Cir
- 260 Shawnee Ct
- 266 Shawnee Cir
- 266 Shawnee Cir
- 258 Shawnee Ct
- 261 Shawnee Cir
- 242 Shawnee Ct
- 255 Shawnee Cir
- 268 Shawnee Cir
- 256 Shawnee Cir
- 256 Shawnee Ct
- 263 Shawnee Cir
- 244 Shawnee Ct
- 241 Shawnee Cir
- 270 Shawnee Cir
- 265 Shawnee Cir
- 254 Shawnee Ct
- 240 Shawnee Cir
- 246 Shawnee Ct
