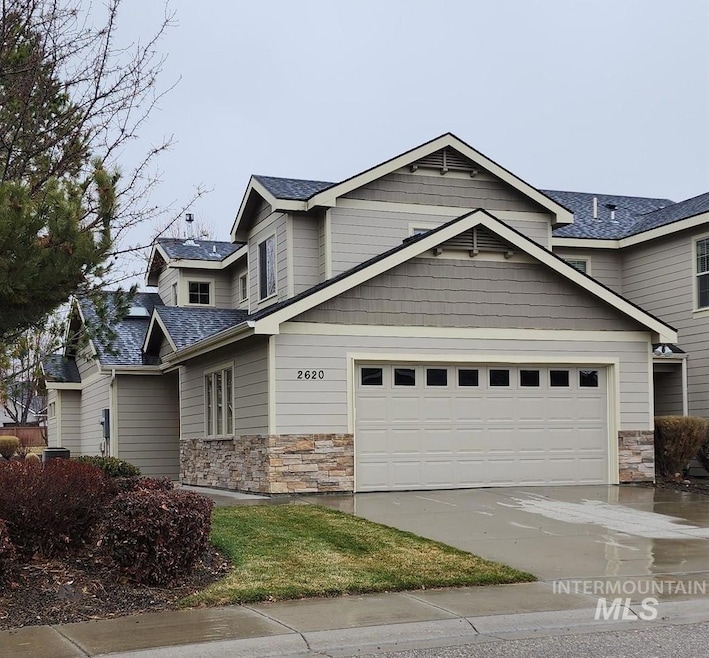
$450,000
- 3 Beds
- 2 Baths
- 1,305 Sq Ft
- 3189 S Kramer Ln
- Boise, ID
Whether you're a first-time buyer, seasoned investor, or looking to downsize, this move-in-ready townhome is a true find! Enjoy low-maintenance living in one of Boise’s most sought-after neighborhoods. This lovingly maintained home offers a blend of comfort, style, and practicality. Step inside to a light-filled, open floor plan with modern finishes and a smart layout. The kitchen includes
Alissa Gamble Keller Williams Realty Boise
