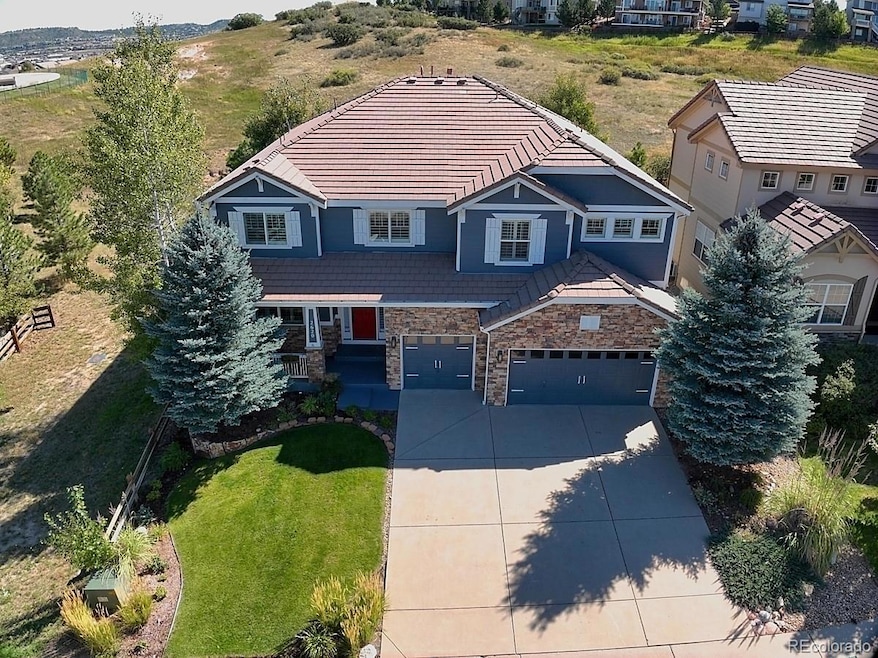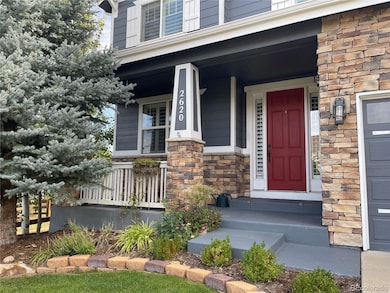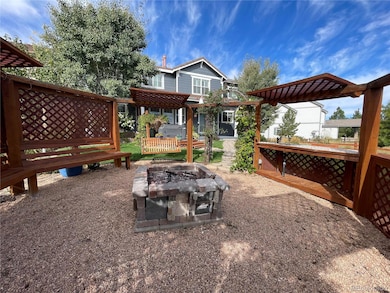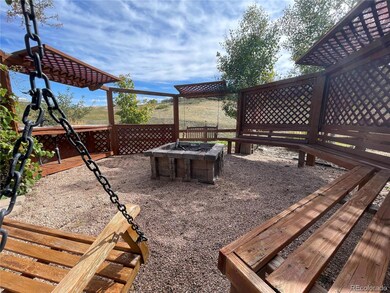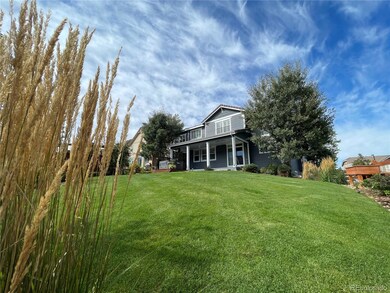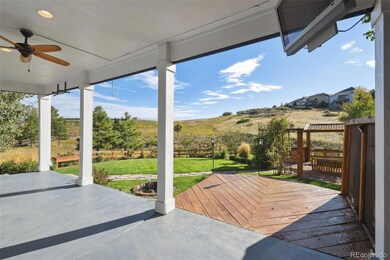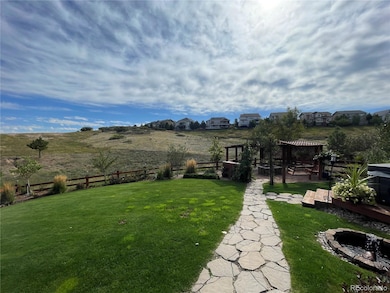2620 Trailblazer Way Castle Rock, CO 80109
The Meadows NeighborhoodEstimated payment $5,704/month
Highlights
- Primary Bedroom Suite
- Clubhouse
- View of Meadow
- Castle Rock Middle School Rated A-
- Fireplace in Primary Bedroom
- Vaulted Ceiling
About This Home
Executive Richmond American home in The Meadows on an oversized lot backing to open space & siding greenbelt. Relax on the covered patio or deck while still close to shopping, dining & top-rated Castle Rock schools. Hardwood floors extend through the entry, dining, kitchen & nook. Gourmet kitchen with slab granite, Dove White cabinets, stainless double oven, gas range, island & tumbled stone backsplash opens to family room w/fireplace & built-ins. Main level offers office/den plus bedroom w/3⁄4 bath. Primary retreat has dual baths, coffee bar, 3-sided fireplace & scenic views. Upstairs includes 3 bedrooms, 2 full baths & custom theater w/projector & surround sound. Backyard features garden beds, firepit w/swings, outdoor sink & fountain. Added value: custom plantation shutters throughout, covered front porch, open basement, tile roof, access to Grange pool/clubhouse, & oversized 3-car garage w/cabinets & workbench. Comparable properties show $265-$300 sq foot range. THIS property is under $215 sq foot!!! WHAT A DEAL! Discounted interest rate options & potential no-fee future refinancing for qualified buyers—ask for details.
Listing Agent
Orchard Brokerage LLC Brokerage Email: Karri.Christensen@Orchard.com,661-332-6597 License #100107302 Listed on: 09/17/2025
Home Details
Home Type
- Single Family
Est. Annual Taxes
- $7,315
Year Built
- Built in 2008
Lot Details
- 9,148 Sq Ft Lot
- West Facing Home
- Property is Fully Fenced
- Landscaped
- Corner Lot
- Level Lot
- Front and Back Yard Sprinklers
- Private Yard
- Garden
- Grass Covered Lot
HOA Fees
- $86 Monthly HOA Fees
Parking
- 3 Car Attached Garage
- Dry Walled Garage
Home Design
- Traditional Architecture
- Frame Construction
- Concrete Roof
- Cement Siding
- Stone Siding
- Concrete Perimeter Foundation
Interior Spaces
- 2-Story Property
- Wet Bar
- Home Theater Equipment
- Bar Fridge
- Vaulted Ceiling
- Ceiling Fan
- Gas Fireplace
- Double Pane Windows
- Window Treatments
- Family Room
- Living Room with Fireplace
- 2 Fireplaces
- Dining Room
- Den
- Bonus Room
- Views of Meadow
- Laundry in unit
Kitchen
- Eat-In Kitchen
- Double Oven
- Cooktop
- Microwave
- Dishwasher
- Kitchen Island
- Granite Countertops
Flooring
- Wood
- Carpet
- Tile
Bedrooms and Bathrooms
- Fireplace in Primary Bedroom
- Primary Bedroom Suite
- En-Suite Bathroom
- Walk-In Closet
Unfinished Basement
- Basement Fills Entire Space Under The House
- Interior Basement Entry
- Stubbed For A Bathroom
- Basement Window Egress
Home Security
- Carbon Monoxide Detectors
- Fire and Smoke Detector
Outdoor Features
- Covered Patio or Porch
- Outdoor Water Feature
- Fire Pit
Schools
- Clear Sky Elementary School
- Castle Rock Middle School
- Castle View High School
Utilities
- Forced Air Heating and Cooling System
- Heating System Uses Natural Gas
- High Speed Internet
- Cable TV Available
Listing and Financial Details
- Assessor Parcel Number R0458460
Community Details
Overview
- Association fees include ground maintenance, snow removal, trash
- The Meadows Commumity Association, Phone Number (303) 814-3952
- Built by Richmond American Homes
- The Meadows Subdivision
Amenities
- Clubhouse
Recreation
- Tennis Courts
- Community Pool
Map
Home Values in the Area
Average Home Value in this Area
Tax History
| Year | Tax Paid | Tax Assessment Tax Assessment Total Assessment is a certain percentage of the fair market value that is determined by local assessors to be the total taxable value of land and additions on the property. | Land | Improvement |
|---|---|---|---|---|
| 2024 | $7,315 | $73,830 | $13,450 | $60,380 |
| 2023 | $7,383 | $73,830 | $13,450 | $60,380 |
| 2022 | $4,735 | $46,590 | $9,380 | $37,210 |
| 2021 | $4,918 | $46,590 | $9,380 | $37,210 |
| 2020 | $4,762 | $46,180 | $9,190 | $36,990 |
| 2019 | $4,778 | $46,180 | $9,190 | $36,990 |
| 2018 | $4,775 | $45,390 | $6,990 | $38,400 |
| 2017 | $4,506 | $45,390 | $6,990 | $38,400 |
| 2016 | $4,439 | $43,950 | $6,740 | $37,210 |
| 2015 | $4,522 | $43,950 | $6,740 | $37,210 |
| 2014 | $2,147 | $39,400 | $5,490 | $33,910 |
Property History
| Date | Event | Price | List to Sale | Price per Sq Ft |
|---|---|---|---|---|
| 10/31/2025 10/31/25 | Price Changed | $950,000 | -2.0% | $213 / Sq Ft |
| 10/13/2025 10/13/25 | Price Changed | $969,000 | -0.6% | $217 / Sq Ft |
| 09/17/2025 09/17/25 | For Sale | $975,000 | -- | $218 / Sq Ft |
Purchase History
| Date | Type | Sale Price | Title Company |
|---|---|---|---|
| Warranty Deed | $630,000 | Meridian Title & Escrow Llc | |
| Warranty Deed | $580,000 | Meridian Title & Escrow Llc | |
| Interfamily Deed Transfer | -- | None Available | |
| Special Warranty Deed | $517,500 | None Available | |
| Special Warranty Deed | $7,449,700 | -- |
Mortgage History
| Date | Status | Loan Amount | Loan Type |
|---|---|---|---|
| Open | $567,000 | New Conventional | |
| Previous Owner | $464,000 | New Conventional | |
| Previous Owner | $414,000 | Unknown |
Source: REcolorado®
MLS Number: 7637917
APN: 2505-042-16-002
- 3431 Fantasy Place
- 2908 Open Sky Way
- 2810 Shadow Dance Dr
- 3234 Sellman Loop
- 2900 Dragonfly Ct
- 2959 Night Song Way
- 3120 Jonquil St
- 2307 Candleglow St
- 3198 Ireland Moss St
- 3304 Orchid Dr
- 2561 Leafdale Cir
- 3900 Miners Candle Place
- 2792 Low Meadow Blvd
- 1902 Candleglow St
- 3735 Dinosaur St
- 3868 Alcazar Dr
- 3436 N Meadows Dr
- 1648 Exquisite St
- 2002 Quartz St
- 2490 Lassen Ln
- 2448 Bellavista St
- 2630 Coach House Loop
- 3325 Umber Cir
- 2355 Coach House Loop
- 4005 Shane Valley Trail
- 2872 Penstemon Way
- 3550 Fennel St
- 3617 Mykonos Dr
- 2808 Summer Day Ave
- 3432 Goodyear St
- 2415 Java Dr
- 3745 Tranquilty Trail
- 3205 Oakes Mill Place
- 3719 Pecos Trail
- 2873 Merry Rest Way Unit ID1045091P
- 2291 Mercantile St
- 4135 Bountiful Cir
- 2355 Mercantile St
- 4300 Swanson Way Unit FL2-ID545A
- 4300 Swanson Way Unit FL2-ID2017A
