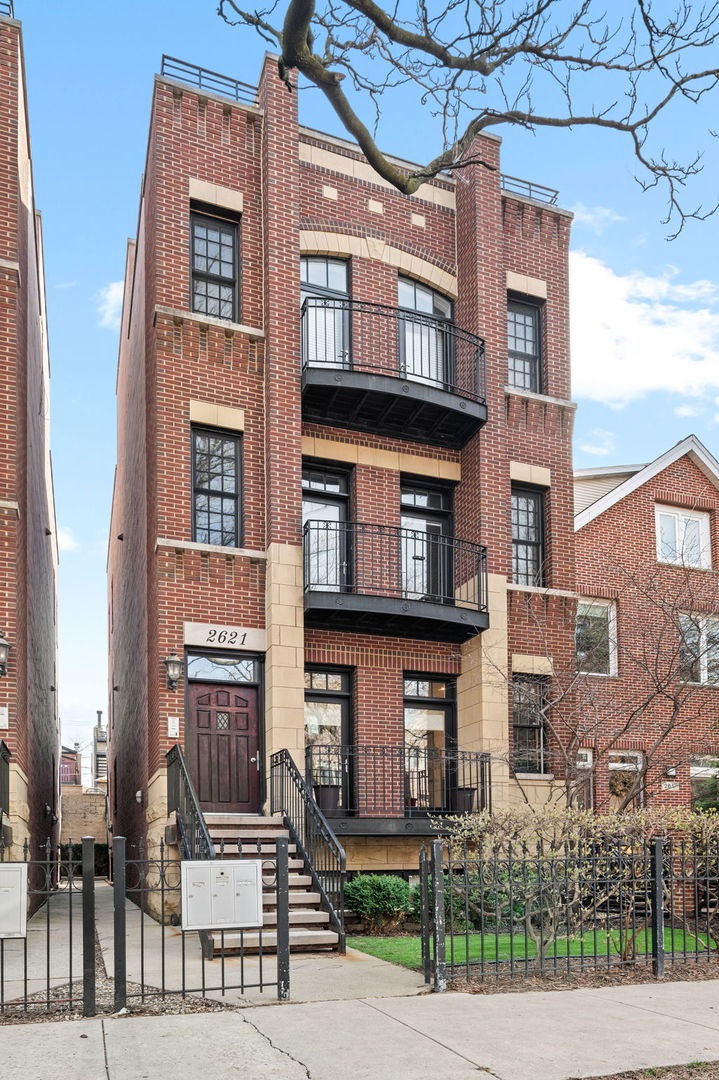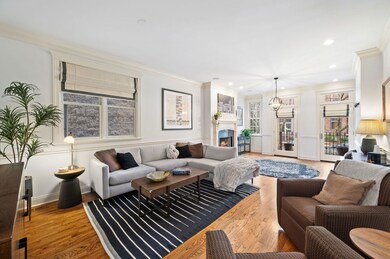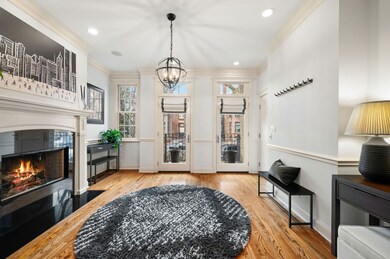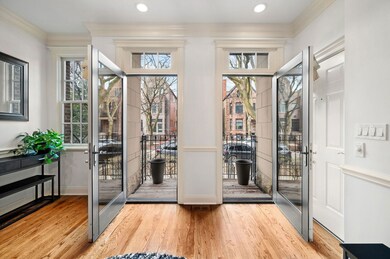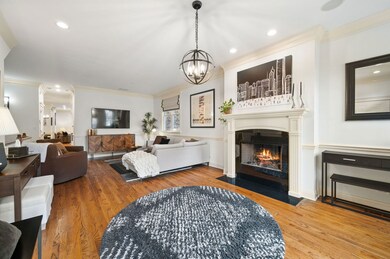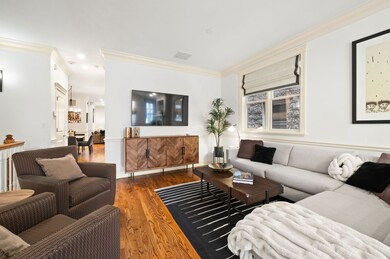
2621 N Wilton Ave Unit 1 Chicago, IL 60614
Sheffield & DePaul NeighborhoodHighlights
- Rooftop Deck
- 4-minute walk to Diversey Station
- Family Room with Fireplace
- Alcott Elementary School Rated A-
- Landscaped Professionally
- 2-minute walk to Wiggly Field Dog Park
About This Home
As of May 2025***SOLD IN PRIVATE LISTING NETWORK.*** In one of Lincoln Park's most desirable tree-lined enclaves of stylish single family homes and boutique condo buildings sits this 3BR/2.1BA duplex-down with lots of updates and lives more like a reverse two-story! Tastefully designed with hardwood floors throughout, the main floor features a formal living room with fireplace, large dining room for entertaining holidays or dinner parties, and flows beautifully into the open concept kitchen/family space. The kitchen is fully equipped with top-of-the-line stainless steel appliances (Wolf & Sub-Zero), vent hood that vents to the outside, newer Quartz countertops with bar seating, and has a breakfast nook that can comfortably seat a table of 6. The family room includes a cozy fireplace, and access to a balcony. The lower level was thoughtfully designed with all 3 bedrooms on the same level, heated floors and 9 foot ceilings throughout. Large windows let in great light and don't make the space feel cavernous like some duplex-downs can feel. The primary suite has a large en suite bathroom with separate tub and shower, double vanity, and great cabinet space. Both of the other bedrooms are nicely sized and have great closet space with custom organizers. One of the neatest features is the laundry room, which features side-by-side washer and dryer, as well as additional cabinet storage above. Best of all is the private garage roof deck featuring a newer pergola with a louvered roof! One garage parking space and one storage locker are included in the price. The location cannot be beat--CTA buses on both Halsted Street and Sheffield Avenue, and the Diversey Brown and Purple Line Station, all within two blocks. Less than four blocks to Equinox and all that Lincoln Common has to offer. The neighborhood favorite for retail, nightlife and restaurants nearby include Kingston Mines, Parson's Chicken, and Barcocina!
Property Details
Home Type
- Condominium
Est. Annual Taxes
- $14,914
Year Built
- Built in 2005
Lot Details
- Fenced
- Landscaped Professionally
HOA Fees
- $326 Monthly HOA Fees
Parking
- 1 Car Garage
- Off Alley Parking
- Parking Included in Price
Home Design
- Brick Exterior Construction
- Rubber Roof
- Concrete Perimeter Foundation
Interior Spaces
- 2,441 Sq Ft Home
- 3-Story Property
- Bar Fridge
- Ceiling Fan
- Wood Burning Fireplace
- Fireplace With Gas Starter
- Window Screens
- Family Room with Fireplace
- 2 Fireplaces
- Living Room with Fireplace
- Combination Dining and Living Room
- Storage
- Sump Pump
Kitchen
- Range
- Microwave
- High End Refrigerator
- Dishwasher
- Wine Refrigerator
- Stainless Steel Appliances
- Disposal
Flooring
- Wood
- Carpet
Bedrooms and Bathrooms
- 3 Bedrooms
- 3 Potential Bedrooms
- Dual Sinks
- Whirlpool Bathtub
- Steam Shower
- Shower Body Spray
- Separate Shower
Laundry
- Laundry Room
- Dryer
- Washer
Home Security
- Home Security System
- Intercom
Outdoor Features
- Balcony
- Rooftop Deck
Schools
- Alcott Elementary School
- Lincoln Park High School
Utilities
- Forced Air Heating and Cooling System
- Heating System Uses Natural Gas
- Radiant Heating System
- Individual Controls for Heating
- Lake Michigan Water
- Satellite Dish
- Cable TV Available
Listing and Financial Details
- Homeowner Tax Exemptions
Community Details
Overview
- Association fees include water, insurance, scavenger
- 3 Units
- Jason Klein Association, Phone Number (516) 330-0705
- Property managed by Self-managed
Amenities
- Common Area
- Community Storage Space
Pet Policy
- Dogs and Cats Allowed
Ownership History
Purchase Details
Home Financials for this Owner
Home Financials are based on the most recent Mortgage that was taken out on this home.Purchase Details
Home Financials for this Owner
Home Financials are based on the most recent Mortgage that was taken out on this home.Purchase Details
Home Financials for this Owner
Home Financials are based on the most recent Mortgage that was taken out on this home.Map
Similar Homes in Chicago, IL
Home Values in the Area
Average Home Value in this Area
Purchase History
| Date | Type | Sale Price | Title Company |
|---|---|---|---|
| Warranty Deed | $820,000 | Proper Title | |
| Warranty Deed | $747,000 | First American Title | |
| Special Warranty Deed | $720,000 | Multiple |
Mortgage History
| Date | Status | Loan Amount | Loan Type |
|---|---|---|---|
| Open | $656,000 | New Conventional | |
| Closed | $656,000 | New Conventional | |
| Previous Owner | $388,000 | Adjustable Rate Mortgage/ARM | |
| Previous Owner | $410,000 | New Conventional | |
| Previous Owner | $417,000 | Unknown | |
| Previous Owner | $480,000 | Fannie Mae Freddie Mac |
Property History
| Date | Event | Price | Change | Sq Ft Price |
|---|---|---|---|---|
| 05/27/2025 05/27/25 | Sold | $1,020,000 | +24.4% | $418 / Sq Ft |
| 04/21/2025 04/21/25 | Pending | -- | -- | -- |
| 10/27/2022 10/27/22 | Sold | $820,000 | -3.4% | $342 / Sq Ft |
| 09/29/2022 09/29/22 | Pending | -- | -- | -- |
| 09/07/2022 09/07/22 | For Sale | $849,000 | +8.3% | $354 / Sq Ft |
| 08/11/2015 08/11/15 | Sold | $783,888 | -2.0% | $327 / Sq Ft |
| 06/28/2015 06/28/15 | Pending | -- | -- | -- |
| 06/28/2015 06/28/15 | For Sale | $799,500 | -- | $333 / Sq Ft |
Tax History
| Year | Tax Paid | Tax Assessment Tax Assessment Total Assessment is a certain percentage of the fair market value that is determined by local assessors to be the total taxable value of land and additions on the property. | Land | Improvement |
|---|---|---|---|---|
| 2024 | $14,517 | $70,163 | $22,036 | $48,127 |
| 2023 | $14,517 | $74,000 | $17,771 | $56,229 |
| 2022 | $14,517 | $74,000 | $17,771 | $56,229 |
| 2021 | $14,211 | $73,999 | $17,770 | $56,229 |
| 2020 | $13,441 | $63,440 | $8,529 | $54,911 |
| 2019 | $13,145 | $68,856 | $8,529 | $60,327 |
| 2018 | $12,923 | $68,856 | $8,529 | $60,327 |
| 2017 | $12,317 | $60,594 | $7,582 | $53,012 |
| 2016 | $11,636 | $60,594 | $7,582 | $53,012 |
| 2015 | $10,623 | $60,594 | $7,582 | $53,012 |
| 2014 | $9,184 | $52,067 | $6,427 | $45,640 |
| 2013 | $8,991 | $52,067 | $6,427 | $45,640 |
Source: Midwest Real Estate Data (MRED)
MLS Number: 12326635
APN: 14-29-412-066-1001
- 925 W Wrightwood Ave Unit B
- 2717 N Wilton Ave Unit 2N
- 2725 N Wilton Ave Unit 3
- 2525 N Sheffield Ave Unit 2E
- 2715 N Kenmore Ave Unit 2
- 2659 N Dayton St
- 2729 N Sheffield Ave Unit 1S
- 2707 N Dayton St
- 816 W Lill Ave
- 2501 N Sheffield Ave Unit 2S
- 2717 N Dayton St
- 929 W Altgeld St Unit 4
- 2742 N Kenmore Ave
- 2735 N Dayton St
- 2700 N Halsted St Unit 406
- 2700 N Halsted St Unit 211
- 2773 N Kenmore Ave Unit 2
- 952 W Montana St
- 2533 N Halsted St Unit 25333S
- 2435 N Sheffield Ave Unit A10
