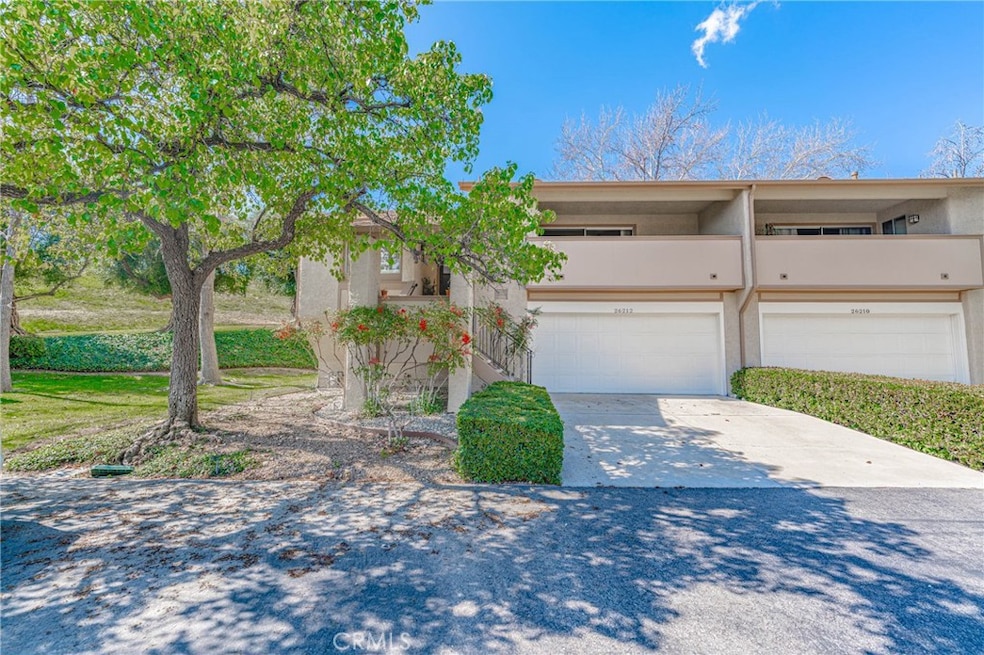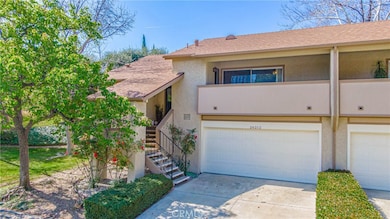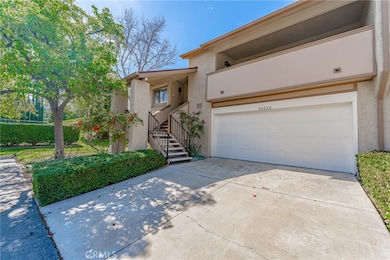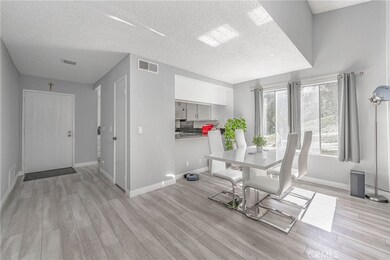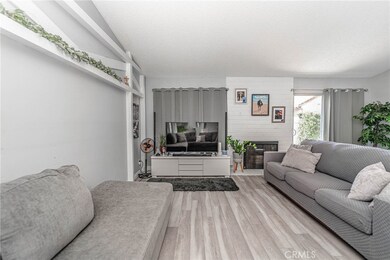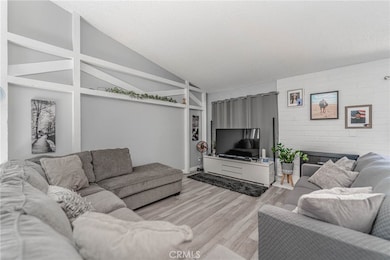26212 Rainbow Glen Dr Newhall, CA 91321
Estimated payment $4,018/month
Highlights
- Golf Course Community
- Spa
- View of Hills
- La Mesa Junior High School Rated A-
- 2.15 Acre Lot
- Main Floor Bedroom
About This Home
VA OFFERS WELCOMED -Discover this Beautiful & Spacious 2-Bedroom, 2-Bathroom Home in the Charming City of Newhall, CA
Nestled in the desirable Scenic Hills community, this inviting end-unit home offers the perfect blend of comfort, privacy, and resort-style living. Boasting soaring vaulted ceilings and a cozy fireplace, the open-concept living room creates a bright, airy atmosphere that’s perfect for both everyday living and entertaining.
Step outside to your private, serene backyard—ideal for relaxing, dining al fresco, or enjoying the peaceful surroundings. Additional features include central A/C and heating for year-round comfort, as well as a prime cul-de-sac location that ensures maximum privacy and minimal traffic.
Scenic Hills is a sought-after, all-ages gated community known for its exceptional lifestyle amenities. Residents enjoy:
A beautifully maintained 9-hole golf course
Community pool and indoor spa
Relaxing hot tub and rejuvenating sauna
A welcoming clubhouse and banquet facility perfect for gatherings
Tennis and basketball courts
A fully equipped gym
Professional maintenance services for worry-free living
Step outside your unit and find yourself right at the 6th hole of the golf course, offering a truly unique setting that blends leisure with lifestyle.
Conveniently located just minutes from the 14 Freeway, top-rated schools, shopping, dining, and entertainment, this home checks all the boxes for comfort, convenience, and community.
Don’t miss out on this incredible opportunity—schedule your showing today and experience everything this exceptional property has to offer!
Listing Agent
Century 21 LOTUS Brokerage Phone: 323-807-7818 License #02032441 Listed on: 01/21/2025

Townhouse Details
Home Type
- Townhome
Est. Annual Taxes
- $7,395
Year Built
- Built in 1984
HOA Fees
- $561 Monthly HOA Fees
Parking
- 2 Car Direct Access Garage
- Parking Available
- Front Facing Garage
Property Views
- Hills
- Neighborhood
Home Design
- Entry on the 1st floor
Interior Spaces
- 1,260 Sq Ft Home
- 2-Story Property
- Living Room with Fireplace
Bedrooms and Bathrooms
- 2 Main Level Bedrooms
- All Upper Level Bedrooms
- 2 Full Bathrooms
Laundry
- Laundry Room
- Laundry in Garage
Outdoor Features
- Spa
- Exterior Lighting
Additional Features
- 1 Common Wall
- Central Heating and Cooling System
Listing and Financial Details
- Tax Lot 5
- Tax Tract Number 30787
- Assessor Parcel Number 2836024018
- $825 per year additional tax assessments
- Seller Considering Concessions
Community Details
Overview
- 320 Units
- Scenic Hills Association, Phone Number (661) 251-4239
- Scenic Hills Subdivision
Amenities
- Sauna
Recreation
- Golf Course Community
- Community Pool
- Community Spa
Map
Home Values in the Area
Average Home Value in this Area
Tax History
| Year | Tax Paid | Tax Assessment Tax Assessment Total Assessment is a certain percentage of the fair market value that is determined by local assessors to be the total taxable value of land and additions on the property. | Land | Improvement |
|---|---|---|---|---|
| 2025 | $7,395 | $567,017 | $345,828 | $221,189 |
| 2024 | $7,395 | $555,900 | $339,048 | $216,852 |
| 2023 | $7,293 | $545,000 | $332,400 | $212,600 |
| 2022 | $3,412 | $225,628 | $87,321 | $138,307 |
| 2021 | $3,349 | $221,205 | $85,609 | $135,596 |
| 2019 | $3,221 | $214,646 | $83,071 | $131,575 |
| 2018 | $3,119 | $210,439 | $81,443 | $128,996 |
| 2016 | $2,925 | $202,270 | $78,282 | $123,988 |
| 2015 | $2,983 | $199,233 | $77,107 | $122,126 |
| 2014 | $2,939 | $195,331 | $75,597 | $119,734 |
Property History
| Date | Event | Price | List to Sale | Price per Sq Ft | Prior Sale |
|---|---|---|---|---|---|
| 08/25/2025 08/25/25 | Price Changed | $539,000 | -2.0% | $428 / Sq Ft | |
| 07/21/2025 07/21/25 | Price Changed | $549,999 | -1.8% | $437 / Sq Ft | |
| 05/19/2025 05/19/25 | Price Changed | $560,000 | -1.8% | $444 / Sq Ft | |
| 01/21/2025 01/21/25 | For Sale | $570,000 | +4.6% | $452 / Sq Ft | |
| 07/01/2022 07/01/22 | Sold | $545,000 | -2.2% | $433 / Sq Ft | View Prior Sale |
| 06/05/2022 06/05/22 | Pending | -- | -- | -- | |
| 05/23/2022 05/23/22 | For Sale | $557,000 | +2.2% | $442 / Sq Ft | |
| 05/23/2022 05/23/22 | Off Market | $545,000 | -- | -- | |
| 05/16/2022 05/16/22 | For Sale | $557,000 | 0.0% | $442 / Sq Ft | |
| 05/10/2022 05/10/22 | Pending | -- | -- | -- | |
| 05/07/2022 05/07/22 | For Sale | $557,000 | 0.0% | $442 / Sq Ft | |
| 04/28/2022 04/28/22 | Pending | -- | -- | -- | |
| 04/22/2022 04/22/22 | For Sale | $557,000 | +41.0% | $442 / Sq Ft | |
| 03/18/2022 03/18/22 | Sold | $395,000 | -1.3% | $313 / Sq Ft | View Prior Sale |
| 02/17/2022 02/17/22 | Pending | -- | -- | -- | |
| 02/07/2022 02/07/22 | Price Changed | $400,000 | 0.0% | $317 / Sq Ft | |
| 02/07/2022 02/07/22 | For Sale | $400,000 | +1.3% | $317 / Sq Ft | |
| 01/17/2022 01/17/22 | Off Market | $395,000 | -- | -- | |
| 01/15/2022 01/15/22 | For Sale | $440,000 | +11.4% | $349 / Sq Ft | |
| 12/15/2021 12/15/21 | Off Market | $395,000 | -- | -- | |
| 10/28/2021 10/28/21 | For Sale | $440,000 | -- | $349 / Sq Ft |
Purchase History
| Date | Type | Sale Price | Title Company |
|---|---|---|---|
| Grant Deed | $395,000 | Old Republic Title | |
| Grant Deed | $156,000 | Investors Title Company | |
| Interfamily Deed Transfer | -- | -- |
Mortgage History
| Date | Status | Loan Amount | Loan Type |
|---|---|---|---|
| Previous Owner | $76,000 | No Value Available |
Source: California Regional Multiple Listing Service (CRMLS)
MLS Number: DW25014966
APN: 2836-024-018
- 19962 Avenue of The Oaks
- 19828 Spanish Oak Dr
- 26166 Rainbow Glen Dr
- 26127 Rainbow Glen Dr
- 26428 Circle Knoll Ct
- 19915 Avenue of The Oaks
- 26373 Oak Highland Dr Unit E
- 19810 Sandpiper Place Unit 22
- 26351 Oak Plain Dr Unit D
- 19861 Via Beeler
- 19804 Sandpiper Place Unit 10
- 19834 Sandpiper Place Unit 64
- 20055 Avenue of The Oaks Unit 220
- 20065 Avenue of The Oaks
- 19723 Ellis Henry Ct
- 20051 Avenue of The Oaks
- 26360 Oakspur Dr Unit A
- 19639 Ellis Henry Ct
- 20009 Tanager Ct
- 19727 Skyview Ct
- 26265 Rainbow Glen Dr
- 18914 Circle of The Oaks
- 26827 Circle of The Oaks
- 26741 N Isabella Pkwy
- 26914 Rainbow Glen Dr Unit 212
- 18701 Flying Tiger Dr
- 18802 Mandan St Unit 910
- 27416 Dewdrop Ave
- 18414 W Jakes Way
- 26536 Brant Way
- 27105 Silver Oak Ln
- 17969 Lost Canyon Rd Unit 75
- 27004 Karns Ct Unit 21009
- 17981 Lost Canyon Rd Unit 111
- 27520 Sierra Hwy
- 26426 Cardinal Dr
- 18005 W Annes Cir
- 27858 Crosspath Ave
- 27303 Sara St
- 28085 Whites Canyon Rd
