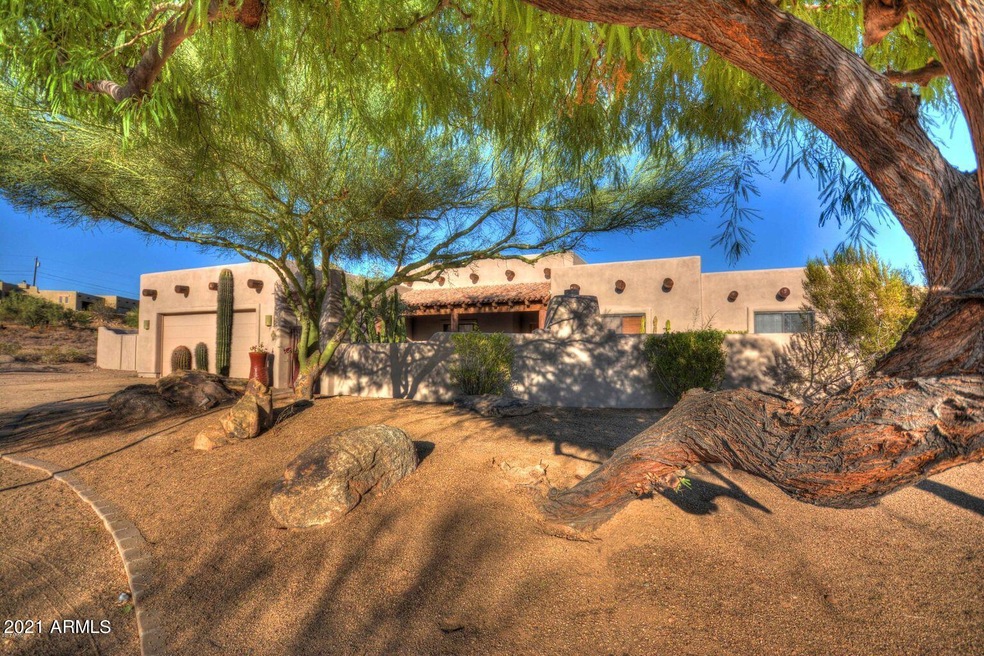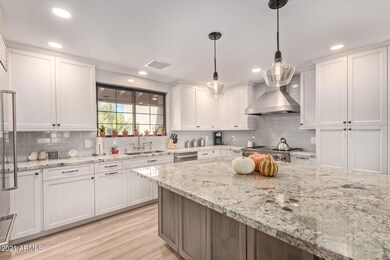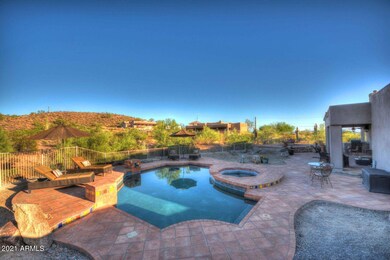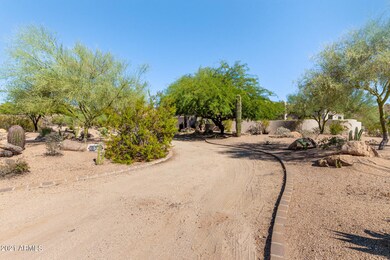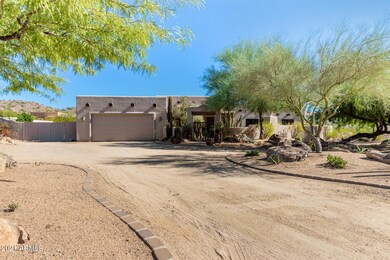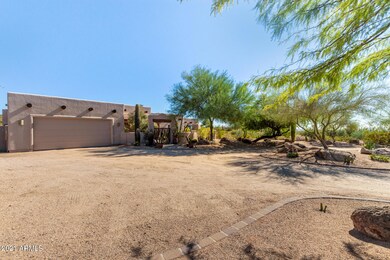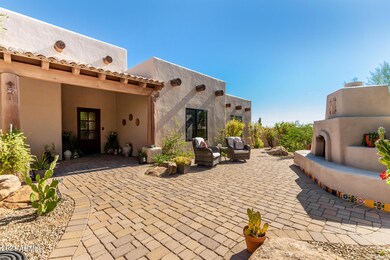
26225 N 7th Ave Phoenix, AZ 85085
Happy Valley NeighborhoodHighlights
- Guest House
- Heated Spa
- City Lights View
- Horses Allowed On Property
- RV Gated
- 1.23 Acre Lot
About This Home
As of December 2021Spectacular mountain views on over an acre with a casita! Charming gated courtyard entry w/a paver patio & exterior fireplace. Spacious great room w/wood-beamed ceiling, beautiful new wood-look tile floors, on-trend color palette, fireplace for cool AZ evenings, recessed lighting, ceiling fans, & new windows throughout. Newly remodeled chef's kitchen is equipped w/white shaker cabinets, granite counters, subway tile backsplash, high-end SS appliances, stylish pendant lighting over the large island w/a breakfast bar & pantry. The bright primary bedroom enjoys a deluxe ensuite w/dual sinks, soaking tub, & a walk-in closet. Casita is perfect for guests, private office or workshop. Backyard is complete with sparkling pool and spa and built in bbq perfect for entertaining.
Last Agent to Sell the Property
Shelley Sakala
My Home Group Real Estate License #SA550512000
Home Details
Home Type
- Single Family
Est. Annual Taxes
- $3,145
Year Built
- Built in 2001
Lot Details
- 1.23 Acre Lot
- Desert faces the front and back of the property
- Wrought Iron Fence
- Block Wall Fence
- Corner Lot
- Sprinklers on Timer
Parking
- 2 Car Direct Access Garage
- Garage Door Opener
- Circular Driveway
- RV Gated
Property Views
- City Lights
- Mountain
Home Design
- Spanish Architecture
- Wood Frame Construction
- Foam Roof
- Stucco
Interior Spaces
- 2,921 Sq Ft Home
- 1-Story Property
- Ceiling height of 9 feet or more
- Ceiling Fan
- 1 Fireplace
- Double Pane Windows
- Low Emissivity Windows
Kitchen
- Kitchen Updated in 2021
- Gas Cooktop
- Built-In Microwave
- Kitchen Island
Flooring
- Floors Updated in 2021
- Tile Flooring
Bedrooms and Bathrooms
- 4 Bedrooms
- Primary Bathroom is a Full Bathroom
- 2.5 Bathrooms
- Dual Vanity Sinks in Primary Bathroom
- Bathtub With Separate Shower Stall
Pool
- Heated Spa
- Play Pool
Outdoor Features
- Patio
- Built-In Barbecue
Schools
- Union Park Elementary And Middle School
- Barry Goldwater High School
Utilities
- Refrigerated Cooling System
- Heating Available
- Septic Tank
- High Speed Internet
Additional Features
- No Interior Steps
- Guest House
- Horses Allowed On Property
Community Details
- No Home Owners Association
- Association fees include no fees
Listing and Financial Details
- Tax Lot 21
- Assessor Parcel Number 210-13-006-A
Ownership History
Purchase Details
Home Financials for this Owner
Home Financials are based on the most recent Mortgage that was taken out on this home.Purchase Details
Home Financials for this Owner
Home Financials are based on the most recent Mortgage that was taken out on this home.Purchase Details
Home Financials for this Owner
Home Financials are based on the most recent Mortgage that was taken out on this home.Purchase Details
Home Financials for this Owner
Home Financials are based on the most recent Mortgage that was taken out on this home.Purchase Details
Map
Similar Homes in the area
Home Values in the Area
Average Home Value in this Area
Purchase History
| Date | Type | Sale Price | Title Company |
|---|---|---|---|
| Warranty Deed | $998,000 | Magnus Title | |
| Warranty Deed | $999,000 | None Available | |
| Warranty Deed | $550,000 | Fidelity National Title Agen | |
| Warranty Deed | $299,900 | American Title Insurance | |
| Warranty Deed | -- | Grand Canyon Title Agency In |
Mortgage History
| Date | Status | Loan Amount | Loan Type |
|---|---|---|---|
| Open | $538,000 | New Conventional | |
| Previous Owner | $388,000 | New Conventional | |
| Previous Owner | $338,000 | New Conventional | |
| Previous Owner | $45,540 | Credit Line Revolving | |
| Previous Owner | $368,000 | New Conventional | |
| Previous Owner | $460,000 | Fannie Mae Freddie Mac | |
| Previous Owner | $50,000 | Credit Line Revolving | |
| Previous Owner | $238,500 | Unknown | |
| Previous Owner | $160,000 | Credit Line Revolving | |
| Previous Owner | $239,920 | New Conventional |
Property History
| Date | Event | Price | Change | Sq Ft Price |
|---|---|---|---|---|
| 12/06/2021 12/06/21 | Sold | $999,000 | +8.0% | $342 / Sq Ft |
| 11/14/2021 11/14/21 | Pending | -- | -- | -- |
| 11/05/2021 11/05/21 | For Sale | $925,000 | +68.2% | $317 / Sq Ft |
| 03/14/2018 03/14/18 | Sold | $550,000 | -5.2% | $188 / Sq Ft |
| 12/23/2017 12/23/17 | Price Changed | $580,000 | 0.0% | $199 / Sq Ft |
| 12/21/2017 12/21/17 | Price Changed | $579,999 | 0.0% | $199 / Sq Ft |
| 12/18/2017 12/18/17 | Price Changed | $580,000 | 0.0% | $199 / Sq Ft |
| 12/11/2017 12/11/17 | Price Changed | $579,999 | 0.0% | $199 / Sq Ft |
| 12/07/2017 12/07/17 | Price Changed | $580,000 | 0.0% | $199 / Sq Ft |
| 12/04/2017 12/04/17 | Price Changed | $579,999 | 0.0% | $199 / Sq Ft |
| 12/01/2017 12/01/17 | Price Changed | $580,000 | 0.0% | $199 / Sq Ft |
| 11/19/2017 11/19/17 | Price Changed | $579,999 | 0.0% | $199 / Sq Ft |
| 11/17/2017 11/17/17 | Price Changed | $580,000 | 0.0% | $199 / Sq Ft |
| 11/16/2017 11/16/17 | Price Changed | $579,999 | 0.0% | $199 / Sq Ft |
| 11/13/2017 11/13/17 | Price Changed | $580,000 | 0.0% | $199 / Sq Ft |
| 11/10/2017 11/10/17 | Price Changed | $579,999 | 0.0% | $199 / Sq Ft |
| 11/07/2017 11/07/17 | Price Changed | $580,000 | 0.0% | $199 / Sq Ft |
| 11/06/2017 11/06/17 | Price Changed | $579,999 | 0.0% | $199 / Sq Ft |
| 11/01/2017 11/01/17 | Price Changed | $580,000 | 0.0% | $199 / Sq Ft |
| 10/26/2017 10/26/17 | Price Changed | $579,999 | 0.0% | $199 / Sq Ft |
| 10/25/2017 10/25/17 | Price Changed | $580,000 | 0.0% | $199 / Sq Ft |
| 10/23/2017 10/23/17 | Price Changed | $579,999 | 0.0% | $199 / Sq Ft |
| 10/21/2017 10/21/17 | Price Changed | $580,000 | 0.0% | $199 / Sq Ft |
| 10/21/2017 10/21/17 | Price Changed | $579,999 | 0.0% | $199 / Sq Ft |
| 10/20/2017 10/20/17 | Price Changed | $580,000 | 0.0% | $199 / Sq Ft |
| 10/20/2017 10/20/17 | Price Changed | $579,999 | 0.0% | $199 / Sq Ft |
| 10/16/2017 10/16/17 | Price Changed | $580,000 | 0.0% | $199 / Sq Ft |
| 10/13/2017 10/13/17 | Price Changed | $579,999 | 0.0% | $199 / Sq Ft |
| 09/28/2017 09/28/17 | For Sale | $580,000 | -- | $199 / Sq Ft |
Tax History
| Year | Tax Paid | Tax Assessment Tax Assessment Total Assessment is a certain percentage of the fair market value that is determined by local assessors to be the total taxable value of land and additions on the property. | Land | Improvement |
|---|---|---|---|---|
| 2025 | $3,146 | $46,000 | -- | -- |
| 2024 | $3,107 | $43,809 | -- | -- |
| 2023 | $3,107 | $62,980 | $12,590 | $50,390 |
| 2022 | $2,989 | $50,050 | $10,010 | $40,040 |
| 2021 | $3,145 | $44,210 | $8,840 | $35,370 |
| 2020 | $3,100 | $42,560 | $8,510 | $34,050 |
| 2019 | $3,008 | $43,980 | $8,790 | $35,190 |
| 2018 | $2,903 | $42,550 | $8,510 | $34,040 |
| 2017 | $2,799 | $42,530 | $8,500 | $34,030 |
| 2016 | $2,632 | $38,600 | $7,720 | $30,880 |
| 2015 | $2,410 | $36,400 | $7,280 | $29,120 |
Source: Arizona Regional Multiple Listing Service (ARMLS)
MLS Number: 6317326
APN: 210-13-006A
- 26112 N 7th Ave
- 26120 N 9th Ave
- 323 W Quartz Rock Rd
- 101 W Briles Rd
- 300 W Quartz Rock Rd
- 205 W Quartz Rock Rd
- 1322 W Spur Dr
- 12 E Quartz Rock Rd
- 26350 N 2nd St Unit 1.13 Acres
- 103 E Quartz Rock Rd
- 1536 W Blaylock Dr
- 27016 N 14th Ln
- 1605 W Molly Ln
- 1634 W Red Bird Rd
- 301 E Jomax Rd
- 24925 N 15th Ave Unit B110
- 1629 W Big Oak St
- 1824 W Tombstone Trail
- 1806 W Fetlock Trail
- 1905 W Lariat Ln
