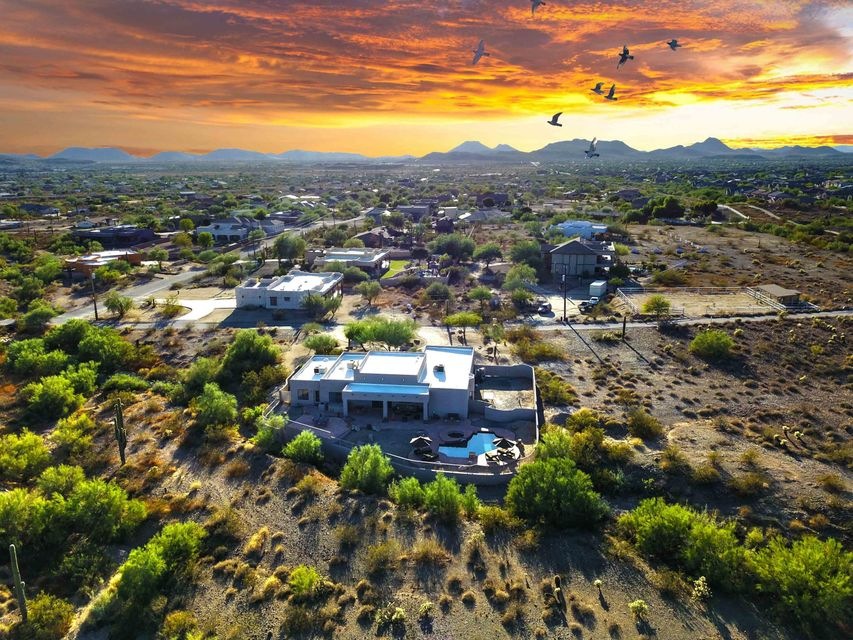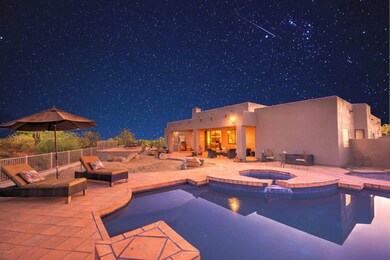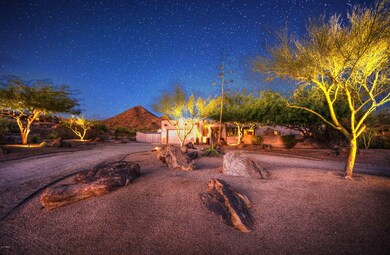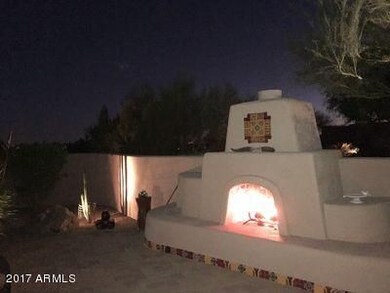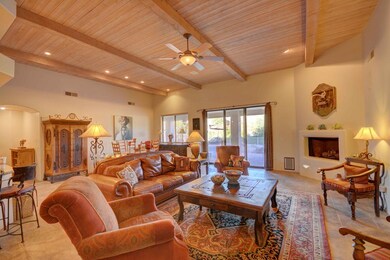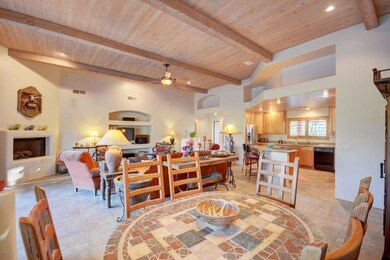
26225 N 7th Ave Phoenix, AZ 85085
Happy Valley NeighborhoodHighlights
- Guest House
- Heated Spa
- City Lights View
- Horses Allowed On Property
- RV Gated
- 1.23 Acre Lot
About This Home
As of December 2021Perfect mountain & city views on an acre plus lot with no HOA. An entertainers dream! An outdoor enthusiasts dream, minutes to hiking trails. With a gorgeous gated front courtyard with fireplace, to the expansive backyard with swimming pool, spa, raised deck, and built in gas BBQ. Maybe been searching for homes like this in Scottsdale, but did not like the prices? Located in a serene mountain setting, minutes to freeways with easy access to Scottsdale and the Greater Phoenix area Also a short distance to I-17 for those weekend Sedona & Flagstaff getaways. This open concept home also features an RV gate/storage area, 2 car garage, fenced backyard, & a separate guest quarters/office. This home will check a lot of boxes on your want and needs list for your next home. A MUST see home today!
Last Buyer's Agent
Berkshire Hathaway HomeServices Arizona Properties License #br558523000

Home Details
Home Type
- Single Family
Est. Annual Taxes
- $2,632
Year Built
- Built in 2001
Lot Details
- 1.23 Acre Lot
- Desert faces the front and back of the property
- Wrought Iron Fence
- Partially Fenced Property
- Block Wall Fence
- Corner Lot
- Front Yard Sprinklers
- Sprinklers on Timer
- Private Yard
Parking
- 2 Car Direct Access Garage
- Garage Door Opener
- Circular Driveway
- RV Gated
Property Views
- City Lights
- Mountain
Home Design
- Spanish Architecture
- Wood Frame Construction
- Foam Roof
- Stucco
Interior Spaces
- 2,921 Sq Ft Home
- 1-Story Property
- Ceiling height of 9 feet or more
- Ceiling Fan
- Gas Fireplace
- Low Emissivity Windows
- Living Room with Fireplace
- 2 Fireplaces
- Security System Owned
Kitchen
- Breakfast Bar
- Built-In Microwave
- Kitchen Island
- Granite Countertops
Flooring
- Carpet
- Tile
Bedrooms and Bathrooms
- 4 Bedrooms
- 2.5 Bathrooms
- Bathtub With Separate Shower Stall
Pool
- Heated Spa
- Play Pool
- Pool Pump
Outdoor Features
- Covered patio or porch
- Outdoor Fireplace
- Built-In Barbecue
Schools
- Esperanza Elementary School
- Deer Valley Middle School
- Barry Goldwater High School
Utilities
- Refrigerated Cooling System
- Heating Available
- Water Filtration System
- Septic Tank
Additional Features
- No Interior Steps
- Guest House
- Horses Allowed On Property
Community Details
- No Home Owners Association
- Association fees include no fees
- Custom
Listing and Financial Details
- Tax Lot 21
- Assessor Parcel Number 210-13-006-A
Ownership History
Purchase Details
Home Financials for this Owner
Home Financials are based on the most recent Mortgage that was taken out on this home.Purchase Details
Home Financials for this Owner
Home Financials are based on the most recent Mortgage that was taken out on this home.Purchase Details
Home Financials for this Owner
Home Financials are based on the most recent Mortgage that was taken out on this home.Purchase Details
Home Financials for this Owner
Home Financials are based on the most recent Mortgage that was taken out on this home.Purchase Details
Map
Similar Homes in the area
Home Values in the Area
Average Home Value in this Area
Purchase History
| Date | Type | Sale Price | Title Company |
|---|---|---|---|
| Warranty Deed | $998,000 | Magnus Title | |
| Warranty Deed | $999,000 | None Available | |
| Warranty Deed | $550,000 | Fidelity National Title Agen | |
| Warranty Deed | $299,900 | American Title Insurance | |
| Warranty Deed | -- | Grand Canyon Title Agency In |
Mortgage History
| Date | Status | Loan Amount | Loan Type |
|---|---|---|---|
| Open | $538,000 | New Conventional | |
| Previous Owner | $388,000 | New Conventional | |
| Previous Owner | $338,000 | New Conventional | |
| Previous Owner | $45,540 | Credit Line Revolving | |
| Previous Owner | $368,000 | New Conventional | |
| Previous Owner | $460,000 | Fannie Mae Freddie Mac | |
| Previous Owner | $50,000 | Credit Line Revolving | |
| Previous Owner | $238,500 | Unknown | |
| Previous Owner | $160,000 | Credit Line Revolving | |
| Previous Owner | $239,920 | New Conventional |
Property History
| Date | Event | Price | Change | Sq Ft Price |
|---|---|---|---|---|
| 12/06/2021 12/06/21 | Sold | $999,000 | +8.0% | $342 / Sq Ft |
| 11/14/2021 11/14/21 | Pending | -- | -- | -- |
| 11/05/2021 11/05/21 | For Sale | $925,000 | +68.2% | $317 / Sq Ft |
| 03/14/2018 03/14/18 | Sold | $550,000 | -5.2% | $188 / Sq Ft |
| 12/23/2017 12/23/17 | Price Changed | $580,000 | 0.0% | $199 / Sq Ft |
| 12/21/2017 12/21/17 | Price Changed | $579,999 | 0.0% | $199 / Sq Ft |
| 12/18/2017 12/18/17 | Price Changed | $580,000 | 0.0% | $199 / Sq Ft |
| 12/11/2017 12/11/17 | Price Changed | $579,999 | 0.0% | $199 / Sq Ft |
| 12/07/2017 12/07/17 | Price Changed | $580,000 | 0.0% | $199 / Sq Ft |
| 12/04/2017 12/04/17 | Price Changed | $579,999 | 0.0% | $199 / Sq Ft |
| 12/01/2017 12/01/17 | Price Changed | $580,000 | 0.0% | $199 / Sq Ft |
| 11/19/2017 11/19/17 | Price Changed | $579,999 | 0.0% | $199 / Sq Ft |
| 11/17/2017 11/17/17 | Price Changed | $580,000 | 0.0% | $199 / Sq Ft |
| 11/16/2017 11/16/17 | Price Changed | $579,999 | 0.0% | $199 / Sq Ft |
| 11/13/2017 11/13/17 | Price Changed | $580,000 | 0.0% | $199 / Sq Ft |
| 11/10/2017 11/10/17 | Price Changed | $579,999 | 0.0% | $199 / Sq Ft |
| 11/07/2017 11/07/17 | Price Changed | $580,000 | 0.0% | $199 / Sq Ft |
| 11/06/2017 11/06/17 | Price Changed | $579,999 | 0.0% | $199 / Sq Ft |
| 11/01/2017 11/01/17 | Price Changed | $580,000 | 0.0% | $199 / Sq Ft |
| 10/26/2017 10/26/17 | Price Changed | $579,999 | 0.0% | $199 / Sq Ft |
| 10/25/2017 10/25/17 | Price Changed | $580,000 | 0.0% | $199 / Sq Ft |
| 10/23/2017 10/23/17 | Price Changed | $579,999 | 0.0% | $199 / Sq Ft |
| 10/21/2017 10/21/17 | Price Changed | $580,000 | 0.0% | $199 / Sq Ft |
| 10/21/2017 10/21/17 | Price Changed | $579,999 | 0.0% | $199 / Sq Ft |
| 10/20/2017 10/20/17 | Price Changed | $580,000 | 0.0% | $199 / Sq Ft |
| 10/20/2017 10/20/17 | Price Changed | $579,999 | 0.0% | $199 / Sq Ft |
| 10/16/2017 10/16/17 | Price Changed | $580,000 | 0.0% | $199 / Sq Ft |
| 10/13/2017 10/13/17 | Price Changed | $579,999 | 0.0% | $199 / Sq Ft |
| 09/28/2017 09/28/17 | For Sale | $580,000 | -- | $199 / Sq Ft |
Tax History
| Year | Tax Paid | Tax Assessment Tax Assessment Total Assessment is a certain percentage of the fair market value that is determined by local assessors to be the total taxable value of land and additions on the property. | Land | Improvement |
|---|---|---|---|---|
| 2025 | $3,146 | $46,000 | -- | -- |
| 2024 | $3,107 | $43,809 | -- | -- |
| 2023 | $3,107 | $62,980 | $12,590 | $50,390 |
| 2022 | $2,989 | $50,050 | $10,010 | $40,040 |
| 2021 | $3,145 | $44,210 | $8,840 | $35,370 |
| 2020 | $3,100 | $42,560 | $8,510 | $34,050 |
| 2019 | $3,008 | $43,980 | $8,790 | $35,190 |
| 2018 | $2,903 | $42,550 | $8,510 | $34,040 |
| 2017 | $2,799 | $42,530 | $8,500 | $34,030 |
| 2016 | $2,632 | $38,600 | $7,720 | $30,880 |
| 2015 | $2,410 | $36,400 | $7,280 | $29,120 |
Source: Arizona Regional Multiple Listing Service (ARMLS)
MLS Number: 5666070
APN: 210-13-006A
- 26112 N 7th Ave
- 26120 N 9th Ave
- 323 W Quartz Rock Rd
- 101 W Briles Rd
- 300 W Quartz Rock Rd
- 205 W Quartz Rock Rd
- 1322 W Spur Dr
- 12 E Quartz Rock Rd
- 26350 N 2nd St Unit 1.13 Acres
- 103 E Quartz Rock Rd
- 1536 W Blaylock Dr
- 27016 N 14th Ln
- 1605 W Molly Ln
- 1634 W Red Bird Rd
- 301 E Jomax Rd
- 24925 N 15th Ave Unit B110
- 1629 W Big Oak St
- 1824 W Tombstone Trail
- 1806 W Fetlock Trail
- 1905 W Lariat Ln
