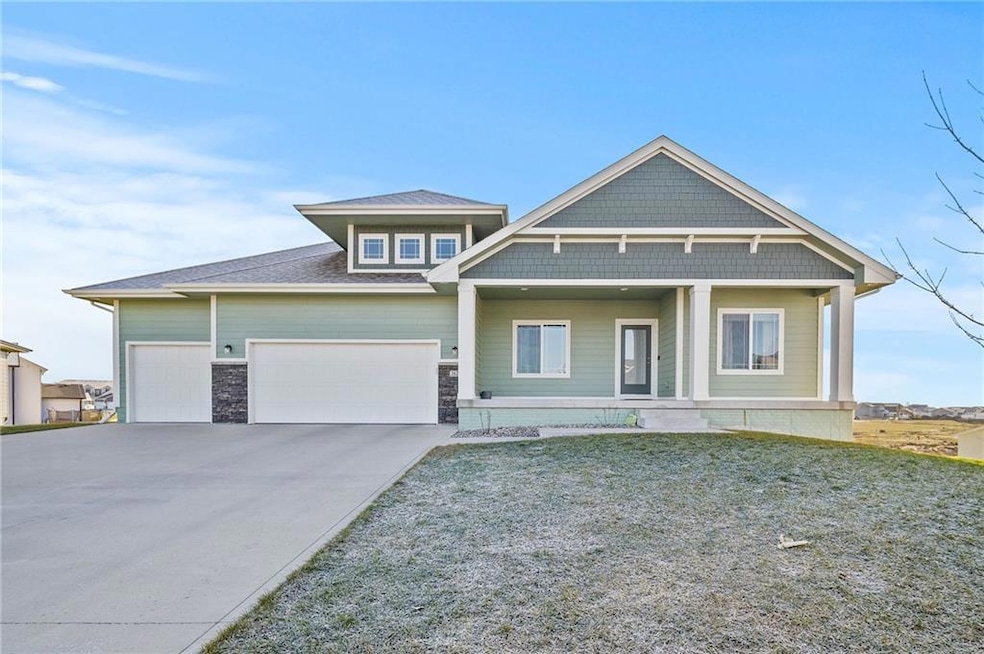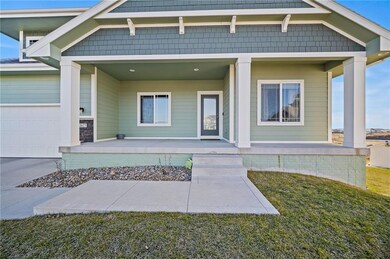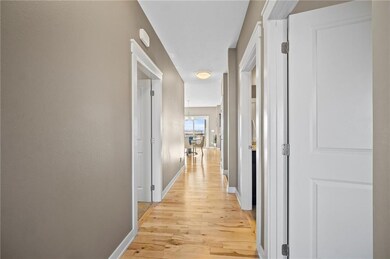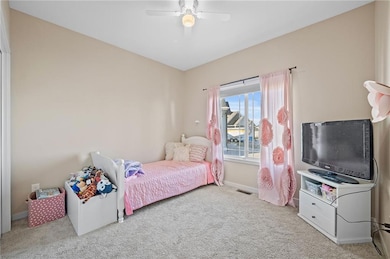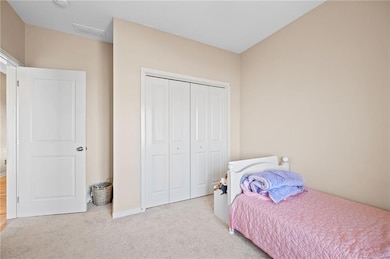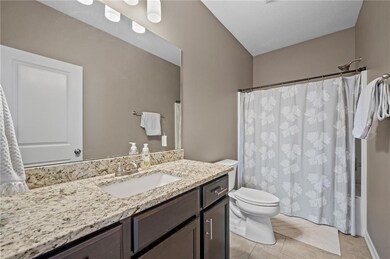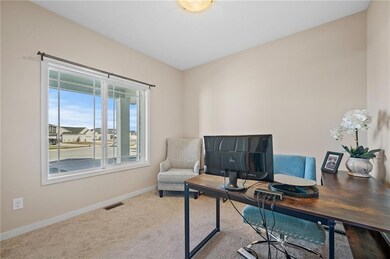
2623 7th Avenue Ct SW Altoona, IA 50009
Estimated Value: $427,000 - $479,004
Highlights
- Ranch Style House
- Wood Flooring
- Covered patio or porch
- Clay Elementary School Rated A-
- No HOA
- Cul-De-Sac
About This Home
As of March 2024Schedule your showing today at this 5 bedroom walkout ranch in Ironwood South. This home is on a cul-de-sac & sits on just shy of a half acre. Walk in to hardwood floors, an open concept with a spacious living room & kitchen with a large island with granite top. Enjoy grilling & entertaining from the covered deck just off the kitchen. The master suite (with the master bath) is large plus there are additional 2 bedrooms with a full bath towards the front of the home. From the 3 car garage there is a designated mud room with built ins for coats & shoes...washer & dryer stay with the home as well! Down stairs the basement is finished with a family/rec room, a wet bar, 2 bedrooms, a full bath plus a flex space for an office. The family/rec has sliders leading out to a covered patio which adds even more room for entertaining or enjoying the large back yard. This one is hard to beat w/ over 2700 sq ft of finish!
Home Details
Home Type
- Single Family
Est. Annual Taxes
- $5,691
Year Built
- Built in 2017
Lot Details
- 0.41 Acre Lot
- Cul-De-Sac
- Pie Shaped Lot
Home Design
- Ranch Style House
- Asphalt Shingled Roof
- Stone Siding
- Cement Board or Planked
Interior Spaces
- 1,660 Sq Ft Home
- Wet Bar
- Gas Fireplace
- Family Room Downstairs
- Dining Area
- Finished Basement
- Walk-Out Basement
Kitchen
- Stove
- Microwave
- Dishwasher
Flooring
- Wood
- Carpet
- Tile
Bedrooms and Bathrooms
Laundry
- Laundry on main level
- Dryer
- Washer
Parking
- 3 Car Attached Garage
- Driveway
Outdoor Features
- Covered Deck
- Covered patio or porch
Utilities
- Forced Air Heating and Cooling System
Community Details
- No Home Owners Association
Listing and Financial Details
- Assessor Parcel Number 17100360968459
Ownership History
Purchase Details
Home Financials for this Owner
Home Financials are based on the most recent Mortgage that was taken out on this home.Purchase Details
Home Financials for this Owner
Home Financials are based on the most recent Mortgage that was taken out on this home.Purchase Details
Home Financials for this Owner
Home Financials are based on the most recent Mortgage that was taken out on this home.Purchase Details
Home Financials for this Owner
Home Financials are based on the most recent Mortgage that was taken out on this home.Similar Homes in Altoona, IA
Home Values in the Area
Average Home Value in this Area
Purchase History
| Date | Buyer | Sale Price | Title Company |
|---|---|---|---|
| Pollard Justin Andrew | $460,000 | None Listed On Document | |
| Cotter Thomas D | $442,500 | None Listed On Document | |
| Cotter Thomas D | $442,500 | None Listed On Document | |
| Evans David John | $352,000 | None Available |
Mortgage History
| Date | Status | Borrower | Loan Amount |
|---|---|---|---|
| Open | Pollard Justin Andrew | $459,900 | |
| Previous Owner | Cotter Thomas D | $398,250 | |
| Previous Owner | Evans David J | $317,600 | |
| Previous Owner | Evans David John | $296,970 |
Property History
| Date | Event | Price | Change | Sq Ft Price |
|---|---|---|---|---|
| 03/29/2024 03/29/24 | Sold | $459,900 | 0.0% | $277 / Sq Ft |
| 02/19/2024 02/19/24 | Pending | -- | -- | -- |
| 02/13/2024 02/13/24 | For Sale | $459,900 | +3.9% | $277 / Sq Ft |
| 01/18/2022 01/18/22 | Sold | $442,500 | -1.7% | $267 / Sq Ft |
| 01/18/2022 01/18/22 | Pending | -- | -- | -- |
| 11/07/2021 11/07/21 | For Sale | $450,000 | +27.9% | $271 / Sq Ft |
| 10/19/2017 10/19/17 | Sold | $351,970 | +0.3% | $212 / Sq Ft |
| 10/01/2017 10/01/17 | Pending | -- | -- | -- |
| 07/14/2017 07/14/17 | For Sale | $350,820 | -- | $211 / Sq Ft |
Tax History Compared to Growth
Tax History
| Year | Tax Paid | Tax Assessment Tax Assessment Total Assessment is a certain percentage of the fair market value that is determined by local assessors to be the total taxable value of land and additions on the property. | Land | Improvement |
|---|---|---|---|---|
| 2024 | $7,672 | $445,400 | $99,500 | $345,900 |
| 2023 | $5,690 | $445,400 | $99,500 | $345,900 |
| 2022 | $5,438 | $353,900 | $88,500 | $265,400 |
| 2021 | $5,562 | $353,900 | $88,500 | $265,400 |
| 2020 | $5,562 | $350,800 | $87,600 | $263,200 |
| 2019 | $5,544 | $350,800 | $87,600 | $263,200 |
| 2018 | $18 | $344,800 | $84,100 | $260,700 |
| 2017 | $12 | $820 | $820 | $0 |
Agents Affiliated with this Home
-
Heather Clement

Seller's Agent in 2024
Heather Clement
RE/MAX
(515) 689-5513
10 in this area
66 Total Sales
-
Angela Mckenzie

Buyer's Agent in 2024
Angela Mckenzie
RE/MAX
(515) 778-6365
53 in this area
601 Total Sales
-
Brett Corrigan
B
Seller's Agent in 2022
Brett Corrigan
RE/MAX
(515) 554-7262
2 in this area
115 Total Sales
-
James Von Gillern

Seller's Agent in 2017
James Von Gillern
RE/MAX
(515) 321-2595
2 in this area
342 Total Sales
-
Dennis Tonnemacher

Seller Co-Listing Agent in 2017
Dennis Tonnemacher
RE/MAX
(515) 480-7901
1 in this area
122 Total Sales
-
OUTSIDE AGENT
O
Buyer's Agent in 2017
OUTSIDE AGENT
OTHER
66 in this area
5,782 Total Sales
Map
Source: Des Moines Area Association of REALTORS®
MLS Number: 689283
APN: 17100360968459
- 2904 6th Ave SW
- 2610 8th Ave SW
- 327 29th St SW
- 400 29th St SW
- 403 29th St SW
- 335 29th St SW
- 311 29th St SW
- 319 29th St SW
- 303 29th St SW
- 2925 6th Ave SW
- 2917 6th Ave SW
- 2912 6th Ave SW
- 826 31st Ct SW
- 732 31st Ct SW
- 818 31st Ct SW
- 810 31st Ct SW
- 802 31st Ct SW
- 3010 6th Ave SW
- 3002 6th Ave SW
- 318 29th St SW
- 2623 7th Avenue Ct SW
- 2615 7th Avenue Ct SW
- 2615 7th Avenue Ct SW
- 2628 7th Avenue Ct SW
- 2700 6th Ave SW
- 2708 6th Ave SW
- 2632 6th Ave SW
- 2607 7th Avenue Ct SW
- 2607 7th Avenue Ct SW
- 2624 6th Ave SW
- 2620 7th Avenue Ct SW
- 2620 7th Avenue Ct SW
- 2612 7th Avenue Ct SW
- 2612 7th Avenue Ct SW
- 2525 7th Avenue Ct SW
- 2604 7th Avenue Ct SW
- 2604 7th Avenue Ct SW
- 512 27th St SW
- 2517 7th Avenue Ct SW
- 2517 7th Avenue Ct SW
