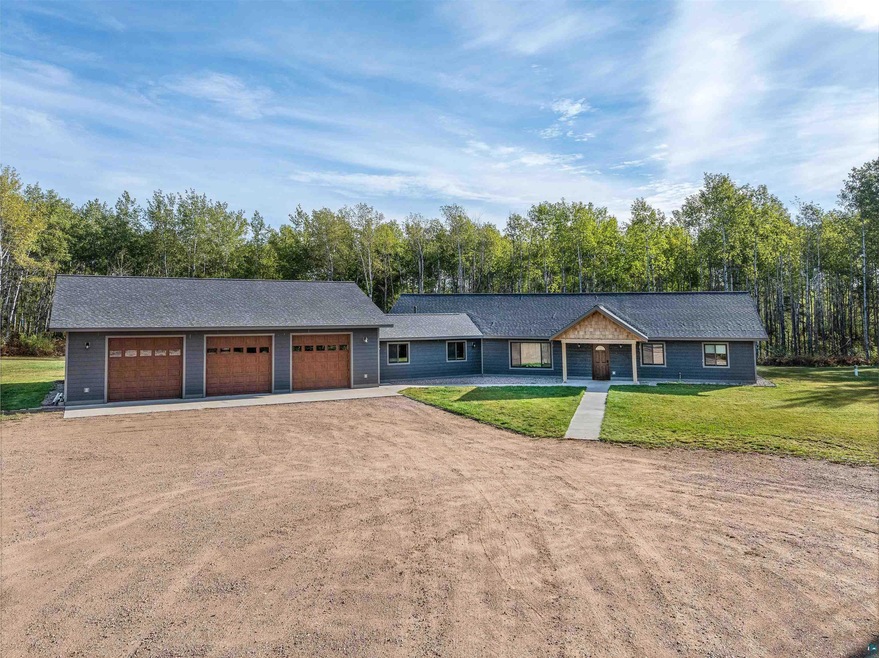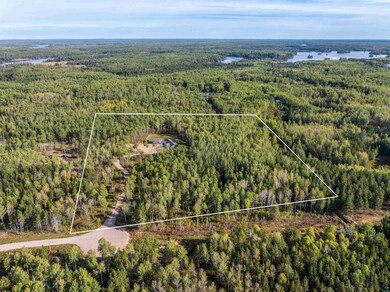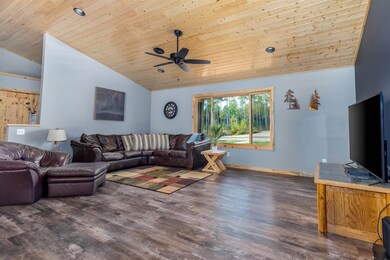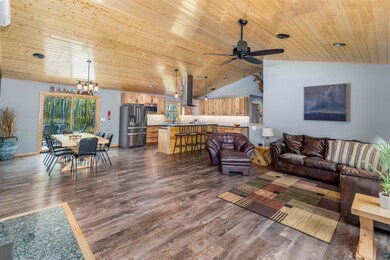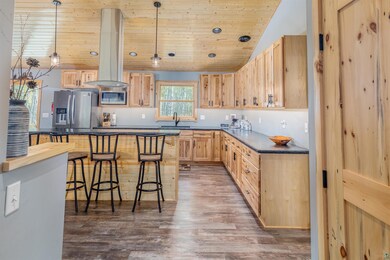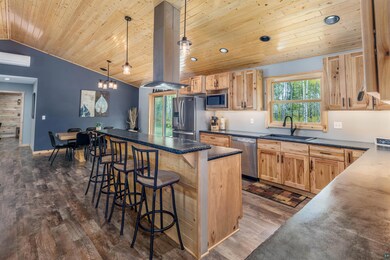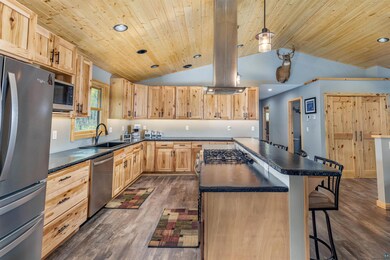
2623 Highway 21 Unit Allyson Way Babbitt, MN 55706
Highlights
- Panoramic View
- Vaulted Ceiling
- No HOA
- Heated Floors
- Ranch Style House
- Den
About This Home
As of April 2025Nestled in the serene woodlands between Ely and Babbitt, and just minutes from Bear Island, One Pine, and Birch Lakes, this 3-bedroom, 3-bathroom home is a nature enthusiast's dream. Newer construction, single-level home offers an open floor plan that seamlessly connects the kitchen, living, and dining areas. The kitchen boasts hickory wood cabinets, while the living area features custom handmade doors and trim made from Blue Stain White Pine, beautifully contrasting with the knotty pine cathedral ceilings. Surrounded by Poplar, Birch, Norway Pines, White Pines, and Spruce, you'll enjoy breathtaking scenery and vibrant colors throughout the year. The Primary suite is a sanctuary with a massive walk-in tiled shower and double sinks, offering a spa-like experience at home. Two sizeable bedrooms, an office, and a full bath round out the rest of the house. A 34x46 attached heated and insulated garage with its own 1/4 bath provides ample space for vehicles and storage.
Last Buyer's Agent
Liana Hway
Z' Up North Realty
Home Details
Home Type
- Single Family
Est. Annual Taxes
- $1,833
Year Built
- Built in 2020
Lot Details
- 10 Acre Lot
- Lot Dimensions are 636x680
- Elevated Lot
- Unpaved Streets
- Landscaped with Trees
Home Design
- Ranch Style House
- Slab Foundation
- Fire Rated Drywall
- Wood Frame Construction
- Asphalt Shingled Roof
- Cement Board or Planked
Interior Spaces
- 2,381 Sq Ft Home
- Woodwork
- Vaulted Ceiling
- Wood Frame Window
- Entryway
- Living Room
- Dining Room
- Open Floorplan
- Den
- Heated Floors
- Panoramic Views
Kitchen
- Eat-In Kitchen
- Range
- Microwave
Bedrooms and Bathrooms
- 3 Bedrooms
- Walk-In Closet
- Bathroom on Main Level
Laundry
- Laundry Room
- Laundry on main level
- Dryer
- Washer
Parking
- 3 Car Attached Garage
- Heated Garage
- Insulated Garage
- Gravel Driveway
Eco-Friendly Details
- Energy-Efficient Windows
- Air Exchanger
Outdoor Features
- Patio
Utilities
- Heating System Uses Propane
- Drilled Well
- Electric Water Heater
- Private Sewer
Community Details
- No Home Owners Association
- Property is near a preserve or public land
Listing and Financial Details
- Assessor Parcel Number 625-0011-04981
Similar Home in Babbitt, MN
Home Values in the Area
Average Home Value in this Area
Property History
| Date | Event | Price | Change | Sq Ft Price |
|---|---|---|---|---|
| 04/23/2025 04/23/25 | Sold | $525,000 | 0.0% | $220 / Sq Ft |
| 02/25/2025 02/25/25 | Pending | -- | -- | -- |
| 10/03/2024 10/03/24 | For Sale | $525,000 | -- | $220 / Sq Ft |
Tax History Compared to Growth
Agents Affiliated with this Home
-
Andrea Zupancich

Seller's Agent in 2025
Andrea Zupancich
Z' Up North Realty
(218) 749-0159
462 Total Sales
-
L
Buyer's Agent in 2025
Liana Hway
Z' Up North Realty
(612) 900-6505
23 Total Sales
Map
Source: Lake Superior Area REALTORS®
MLS Number: 6116411
