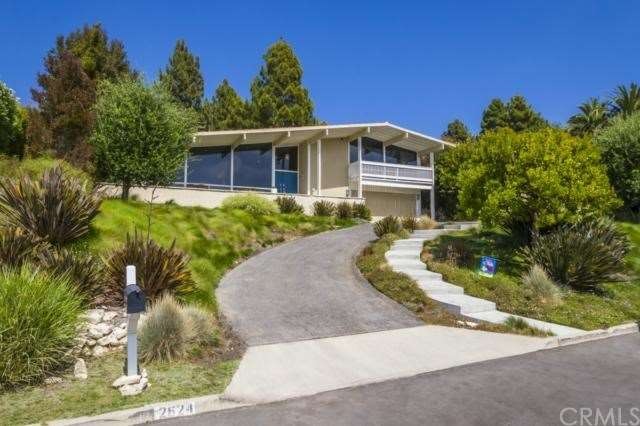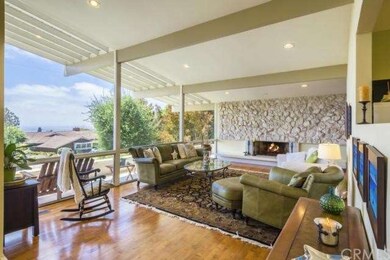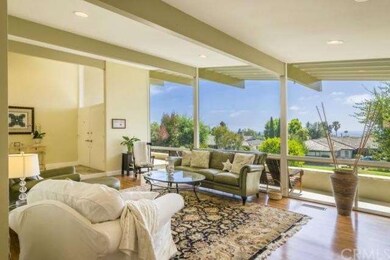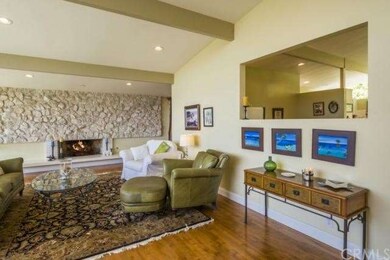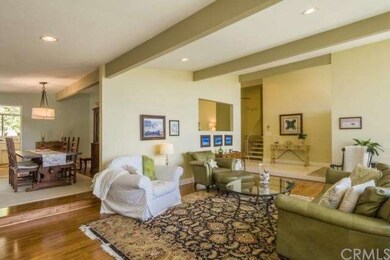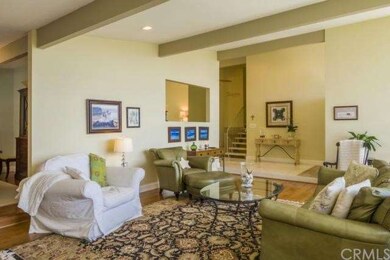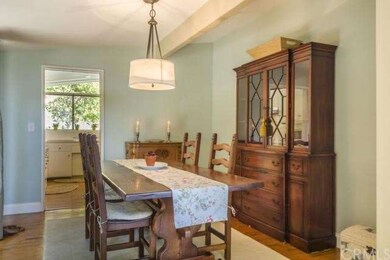
2624 Via Carrillo Palos Verdes Estates, CA 90274
Highlights
- Ocean View
- Projection Room
- Open Floorplan
- Lunada Bay Elementary School Rated A+
- Primary Bedroom Suite
- 3-minute walk to Lunada Canyon Trailhead
About This Home
As of November 2018Contemporary, open, split-level family friendly home with beautiful ocean views seen through floor to ceiling windows. Built in 1963 and designed to be light and bright, this home is centrally located in Lunada Bay and within walking distance to the Lunada Bay Elementary School, P.V. Intermediate School, and P.V. High School as well as the quaint Lunada Bay Plaza. The master suite and living areas feature beautiful ocean views. Great floor plan is perfect for indoor-outdoor living and entertaining. This perfect family home has 4-Bedrooms and 3-baths, 2,571 square feet, with beautiful wood floors and new carpet in the downstairs. Fourth bedroom is currently a large media room. All of the bathrooms have been newly remodeled. Two car attached garage with a large laundry room and storage. Formal Dining Room, Kitchen that opens to Family room all with vaulted ceilings and recess lighting Wood burning fireplace in Living rooms and wood burning fire pit in backyard. Enjoy privacy on a rare oversized lot in Lower Lunada Bay, bordered by parkland on two sides, the yard is very private on a spacious 14,096 square feet lot.
Last Agent to Sell the Property
Duston Real Estate Services License #00908149 Listed on: 06/27/2014
Last Buyer's Agent
Pamela Lieb
Pamela Lieb, Broker License #00779647
Home Details
Home Type
- Single Family
Est. Annual Taxes
- $24,956
Year Built
- Built in 1963
Lot Details
- 0.32 Acre Lot
- Irregular Lot
- Private Yard
- Back Yard
- Property is zoned R1
Parking
- 2 Car Attached Garage
- Up Slope from Street
Home Design
- Contemporary Architecture
- Turnkey
- Stucco
Interior Spaces
- 2,571 Sq Ft Home
- Open Floorplan
- Beamed Ceilings
- Cathedral Ceiling
- Ceiling Fan
- Recessed Lighting
- Double Door Entry
- Living Room with Fireplace
- Formal Dining Room
- Projection Room
- Home Theater
- Ocean Views
Kitchen
- Breakfast Bar
- Electric Oven
- Electric Cooktop
- Range Hood
- Ceramic Countertops
- Disposal
Flooring
- Wood
- Carpet
Bedrooms and Bathrooms
- 4 Bedrooms
- All Upper Level Bedrooms
- Primary Bedroom Suite
- 3 Full Bathrooms
Laundry
- Laundry Room
- Laundry in Garage
Outdoor Features
- Balcony
- Fireplace in Patio
- Patio
- Front Porch
Utilities
- Central Heating
Community Details
- No Home Owners Association
Listing and Financial Details
- Legal Lot and Block 1 / 2325
- Tax Tract Number 6890
- Assessor Parcel Number 7543003001
Ownership History
Purchase Details
Home Financials for this Owner
Home Financials are based on the most recent Mortgage that was taken out on this home.Purchase Details
Home Financials for this Owner
Home Financials are based on the most recent Mortgage that was taken out on this home.Purchase Details
Home Financials for this Owner
Home Financials are based on the most recent Mortgage that was taken out on this home.Purchase Details
Home Financials for this Owner
Home Financials are based on the most recent Mortgage that was taken out on this home.Purchase Details
Home Financials for this Owner
Home Financials are based on the most recent Mortgage that was taken out on this home.Purchase Details
Home Financials for this Owner
Home Financials are based on the most recent Mortgage that was taken out on this home.Purchase Details
Home Financials for this Owner
Home Financials are based on the most recent Mortgage that was taken out on this home.Similar Homes in the area
Home Values in the Area
Average Home Value in this Area
Purchase History
| Date | Type | Sale Price | Title Company |
|---|---|---|---|
| Interfamily Deed Transfer | -- | None Available | |
| Grant Deed | -- | None Available | |
| Grant Deed | $1,875,000 | Old Republic Title Company | |
| Grant Deed | $1,950,000 | Lawyers Title | |
| Grant Deed | $1,700,000 | Western Resources Title | |
| Grant Deed | $1,325,000 | Progressive Title | |
| Interfamily Deed Transfer | -- | Fidelity National Title Co |
Mortgage History
| Date | Status | Loan Amount | Loan Type |
|---|---|---|---|
| Open | $209,980 | Credit Line Revolving | |
| Open | $1,542,000 | New Conventional | |
| Closed | $1,556,000 | New Conventional | |
| Previous Owner | $1,475,000 | Adjustable Rate Mortgage/ARM | |
| Previous Owner | $1,560,000 | New Conventional | |
| Previous Owner | $1,000,000 | New Conventional | |
| Previous Owner | $70,000 | Credit Line Revolving | |
| Previous Owner | $993,000 | Purchase Money Mortgage | |
| Previous Owner | $70,000 | Credit Line Revolving | |
| Previous Owner | $649,900 | Purchase Money Mortgage | |
| Previous Owner | $440,000 | Unknown | |
| Previous Owner | $235,000 | Credit Line Revolving | |
| Previous Owner | $452,000 | Unknown |
Property History
| Date | Event | Price | Change | Sq Ft Price |
|---|---|---|---|---|
| 11/07/2018 11/07/18 | Sold | $1,950,000 | -2.5% | $744 / Sq Ft |
| 08/30/2018 08/30/18 | For Sale | $1,999,999 | +17.6% | $763 / Sq Ft |
| 07/25/2014 07/25/14 | Sold | $1,700,000 | +3.1% | $661 / Sq Ft |
| 06/29/2014 06/29/14 | Pending | -- | -- | -- |
| 06/27/2014 06/27/14 | For Sale | $1,649,000 | -- | $641 / Sq Ft |
Tax History Compared to Growth
Tax History
| Year | Tax Paid | Tax Assessment Tax Assessment Total Assessment is a certain percentage of the fair market value that is determined by local assessors to be the total taxable value of land and additions on the property. | Land | Improvement |
|---|---|---|---|---|
| 2024 | $24,956 | $2,132,606 | $1,706,085 | $426,521 |
| 2023 | $24,525 | $2,090,791 | $1,672,633 | $418,158 |
| 2022 | $23,313 | $2,049,796 | $1,639,837 | $409,959 |
| 2021 | $23,314 | $2,009,605 | $1,607,684 | $401,921 |
| 2020 | $23,002 | $1,989,000 | $1,591,200 | $397,800 |
| 2019 | $22,322 | $1,950,000 | $1,560,000 | $390,000 |
| 2018 | $20,926 | $1,795,650 | $1,436,521 | $359,129 |
| 2016 | $19,871 | $1,725,925 | $1,380,740 | $345,185 |
| 2015 | $19,663 | $1,700,000 | $1,360,000 | $340,000 |
| 2014 | $16,072 | $1,359,000 | $1,087,000 | $272,000 |
Agents Affiliated with this Home
-
Neil Chhabria

Seller's Agent in 2018
Neil Chhabria
Chhabria Real Estate Company
(310) 902-7227
10 in this area
44 Total Sales
-
John Duston
J
Seller's Agent in 2014
John Duston
Duston Real Estate Services
(310) 377-1524
4 in this area
23 Total Sales
-

Buyer's Agent in 2014
Pamela Lieb
Pamela Lieb, Broker
(310) 683-9743
Map
Source: California Regional Multiple Listing Service (CRMLS)
MLS Number: PV14135681
APN: 7543-003-001
- 2878 Via Victoria
- 2524 Via Pacheco
- 2837 Palos Verdes Dr W
- 2839 Via Victoria
- 2329 Via Olivera
- 2532 Vía Sanchez
- 1344 Via Romero
- 3024 Via Rivera
- 1500 Via Asturias
- 1446 Via Castilla
- 2357 Palos Verdes Dr W Unit 3
- 2322 Palos Verdes Dr W Unit 203
- 2736 Via Victoria
- 425 Avenida Mirola
- 2306 Palos Verdes Dr W Unit 103
- 30036 Via Borica
- 7460 Alida Place
- 7016 Abbottswood Dr
- 1413 Via Coronel
- 2804 Paseo Del Mar
