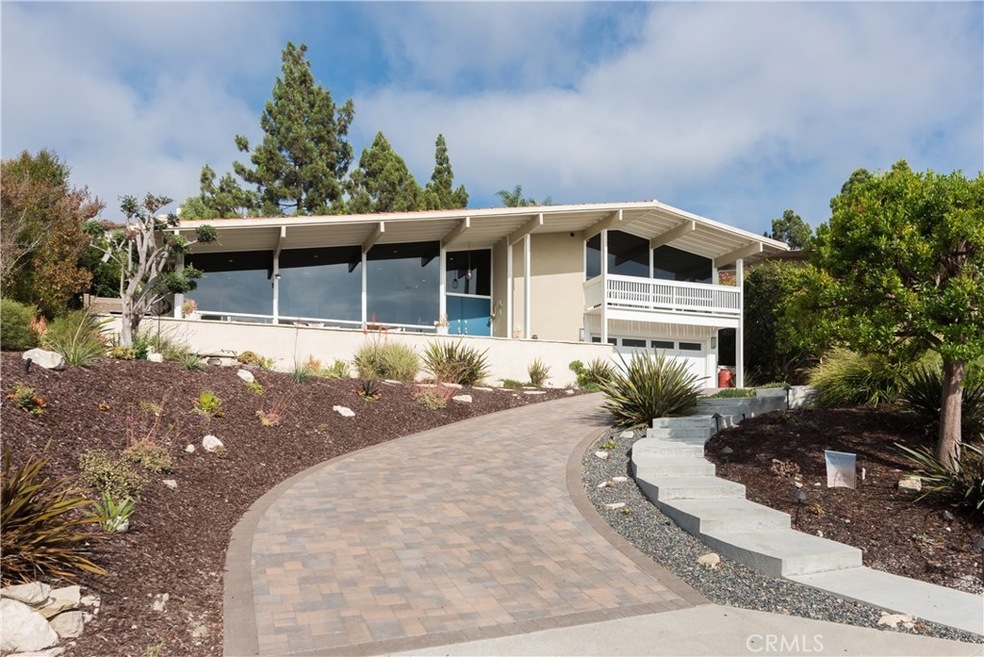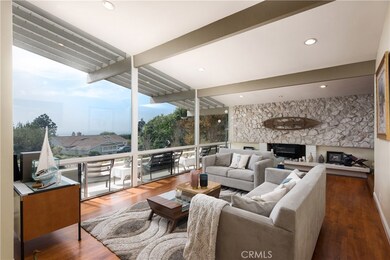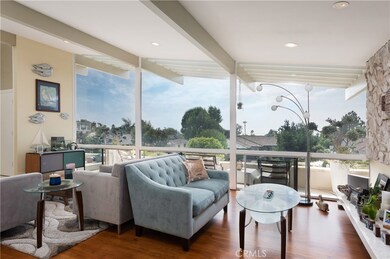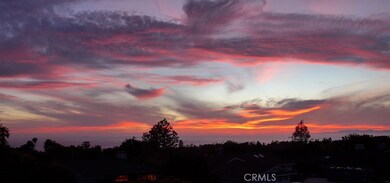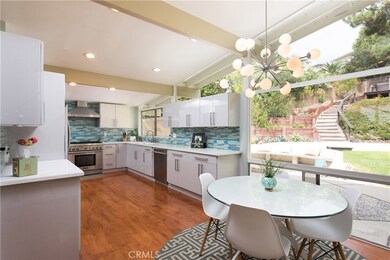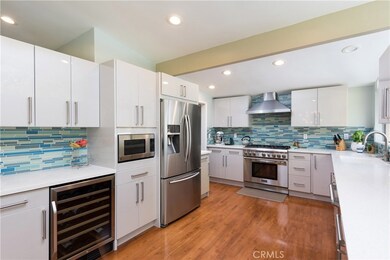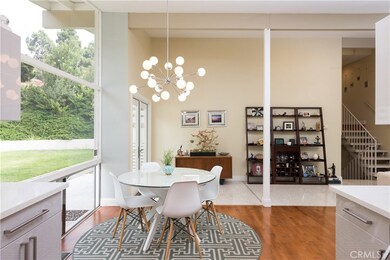
2624 Via Carrillo Palos Verdes Estates, CA 90274
Highlights
- Ocean View
- Above Ground Spa
- Updated Kitchen
- Lunada Bay Elementary School Rated A+
- Primary Bedroom Suite
- 3-minute walk to Lunada Canyon Trailhead
About This Home
As of November 2018Ocean views and amazing year-round sunsets are yours to enjoy in this coveted Lunada Bay mid-century modern!
Designed by architects Young & Remington, this coastal contemporary home features floor-to-ceiling windows with approximately 2,600 square feet of open-concept living space and a rare oversized 14,000+ sq. ft. lot, bordered by parkland on two sides. Beautifully landscaped front yard with drought tolerant vegetation adds to the exterior appeal of the home.
The split-level floor plan offers one suite that is being used as a media room and is also ideal for guests. The West-facing master suite is on the upper level and commands panoramic views all the way to Malibu. Also on the upper level are two other large bedrooms and a separate full-sized bathroom.
Looking out to a nature-inspired backyard, the kitchen is bright and open, recently remodeled with top of the line appliances and materials. You will enjoy outdoor living with many great spaces for entertaining, including a built-in fire pit and seating, large grassy area, and a deck at the top of the property. Take in the magnificent views of the ocean while enjoying the spa or even climbing up to a tree house!
Just off the laundry room is the finished 2-car garage with epoxy floors and plenty of built in storage cabinets.
Perfectly located on a highly desirable Lunada Bay street with close proximity to shops, restaurants and all three schools (PV High School, PV Intermediate and Lunada Bay Elementary).
Last Agent to Sell the Property
Chhabria Real Estate Company License #01821437 Listed on: 08/30/2018
Last Buyer's Agent
Chhabria Real Estate Company License #01821437 Listed on: 08/30/2018
Home Details
Home Type
- Single Family
Est. Annual Taxes
- $24,956
Year Built
- Built in 1963 | Remodeled
Lot Details
- 0.32 Acre Lot
- Landscaped
- Sprinkler System
- Lawn
- Garden
- Front Yard
Parking
- 2 Car Direct Access Garage
- Parking Available
Home Design
- Split Level Home
- Turnkey
Interior Spaces
- 2,622 Sq Ft Home
- Family Room Off Kitchen
- Living Room with Fireplace
- Formal Dining Room
- Ocean Views
- Laundry Room
Kitchen
- Updated Kitchen
- Eat-In Kitchen
- Six Burner Stove
- Microwave
- Quartz Countertops
Flooring
- Wood
- Carpet
Bedrooms and Bathrooms
- 4 Bedrooms
- Primary Bedroom Suite
Outdoor Features
- Above Ground Spa
- Patio
- Porch
Schools
- Lunada Elementary School
- Palos Verdes Middle School
- Palos Verdes High School
Additional Features
- Suburban Location
- Central Heating
Community Details
- No Home Owners Association
Listing and Financial Details
- Tax Lot 1
- Tax Tract Number 6890
- Assessor Parcel Number 7543003001
Ownership History
Purchase Details
Home Financials for this Owner
Home Financials are based on the most recent Mortgage that was taken out on this home.Purchase Details
Home Financials for this Owner
Home Financials are based on the most recent Mortgage that was taken out on this home.Purchase Details
Home Financials for this Owner
Home Financials are based on the most recent Mortgage that was taken out on this home.Purchase Details
Home Financials for this Owner
Home Financials are based on the most recent Mortgage that was taken out on this home.Purchase Details
Home Financials for this Owner
Home Financials are based on the most recent Mortgage that was taken out on this home.Purchase Details
Home Financials for this Owner
Home Financials are based on the most recent Mortgage that was taken out on this home.Purchase Details
Home Financials for this Owner
Home Financials are based on the most recent Mortgage that was taken out on this home.Similar Homes in the area
Home Values in the Area
Average Home Value in this Area
Purchase History
| Date | Type | Sale Price | Title Company |
|---|---|---|---|
| Interfamily Deed Transfer | -- | None Available | |
| Grant Deed | -- | None Available | |
| Grant Deed | $1,875,000 | Old Republic Title Company | |
| Grant Deed | $1,950,000 | Lawyers Title | |
| Grant Deed | $1,700,000 | Western Resources Title | |
| Grant Deed | $1,325,000 | Progressive Title | |
| Interfamily Deed Transfer | -- | Fidelity National Title Co |
Mortgage History
| Date | Status | Loan Amount | Loan Type |
|---|---|---|---|
| Open | $209,980 | Credit Line Revolving | |
| Open | $1,542,000 | New Conventional | |
| Closed | $1,556,000 | New Conventional | |
| Previous Owner | $1,475,000 | Adjustable Rate Mortgage/ARM | |
| Previous Owner | $1,560,000 | New Conventional | |
| Previous Owner | $1,000,000 | New Conventional | |
| Previous Owner | $70,000 | Credit Line Revolving | |
| Previous Owner | $993,000 | Purchase Money Mortgage | |
| Previous Owner | $70,000 | Credit Line Revolving | |
| Previous Owner | $649,900 | Purchase Money Mortgage | |
| Previous Owner | $440,000 | Unknown | |
| Previous Owner | $235,000 | Credit Line Revolving | |
| Previous Owner | $452,000 | Unknown |
Property History
| Date | Event | Price | Change | Sq Ft Price |
|---|---|---|---|---|
| 11/07/2018 11/07/18 | Sold | $1,950,000 | -2.5% | $744 / Sq Ft |
| 08/30/2018 08/30/18 | For Sale | $1,999,999 | +17.6% | $763 / Sq Ft |
| 07/25/2014 07/25/14 | Sold | $1,700,000 | +3.1% | $661 / Sq Ft |
| 06/29/2014 06/29/14 | Pending | -- | -- | -- |
| 06/27/2014 06/27/14 | For Sale | $1,649,000 | -- | $641 / Sq Ft |
Tax History Compared to Growth
Tax History
| Year | Tax Paid | Tax Assessment Tax Assessment Total Assessment is a certain percentage of the fair market value that is determined by local assessors to be the total taxable value of land and additions on the property. | Land | Improvement |
|---|---|---|---|---|
| 2024 | $24,956 | $2,132,606 | $1,706,085 | $426,521 |
| 2023 | $24,525 | $2,090,791 | $1,672,633 | $418,158 |
| 2022 | $23,313 | $2,049,796 | $1,639,837 | $409,959 |
| 2021 | $23,314 | $2,009,605 | $1,607,684 | $401,921 |
| 2020 | $23,002 | $1,989,000 | $1,591,200 | $397,800 |
| 2019 | $22,322 | $1,950,000 | $1,560,000 | $390,000 |
| 2018 | $20,926 | $1,795,650 | $1,436,521 | $359,129 |
| 2016 | $19,871 | $1,725,925 | $1,380,740 | $345,185 |
| 2015 | $19,663 | $1,700,000 | $1,360,000 | $340,000 |
| 2014 | $16,072 | $1,359,000 | $1,087,000 | $272,000 |
Agents Affiliated with this Home
-
Neil Chhabria

Seller's Agent in 2018
Neil Chhabria
Chhabria Real Estate Company
(310) 902-7227
10 in this area
44 Total Sales
-
John Duston
J
Seller's Agent in 2014
John Duston
Duston Real Estate Services
(310) 377-1524
4 in this area
23 Total Sales
-

Buyer's Agent in 2014
Pamela Lieb
Pamela Lieb, Broker
(310) 683-9743
Map
Source: California Regional Multiple Listing Service (CRMLS)
MLS Number: SB18206155
APN: 7543-003-001
- 2878 Via Victoria
- 2329 Via Olivera
- 2837 Palos Verdes Dr W
- 2532 Vía Sanchez
- 2839 Via Victoria
- 1344 Via Romero
- 1446 Via Castilla
- 1500 Via Asturias
- 2357 Palos Verdes Dr W Unit 3
- 2322 Palos Verdes Dr W Unit 203
- 3024 Via Rivera
- 2305 Via Rivera
- 2736 Via Victoria
- 2306 Palos Verdes Dr W Unit 103
- 425 Avenida Mirola
- 1413 Via Coronel
- 7016 Abbottswood Dr
- 30036 Via Borica
- 7460 Alida Place
- 1429 Via Coronel
