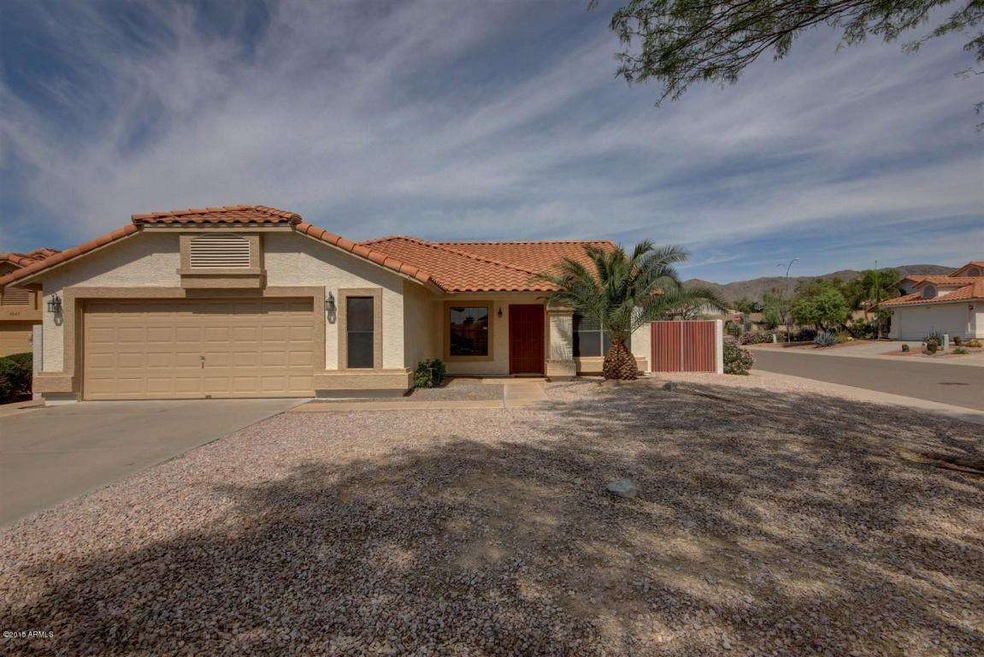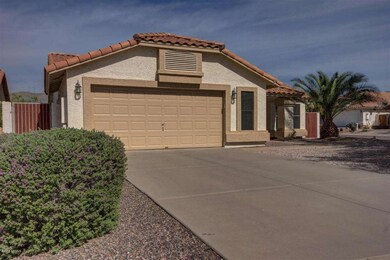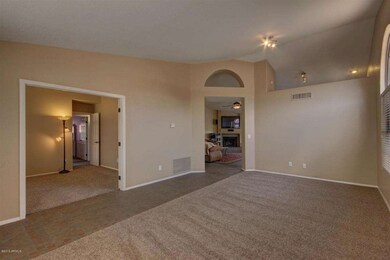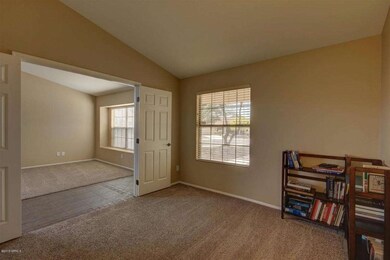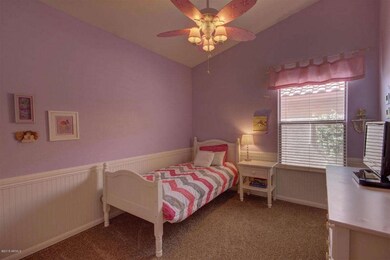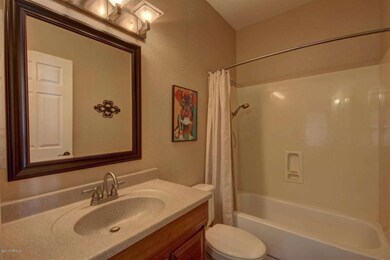
2626 E Desert Trumpet Rd Phoenix, AZ 85048
Ahwatukee NeighborhoodEstimated Value: $538,000 - $601,106
Highlights
- Private Pool
- RV Gated
- Mountain View
- Kyrene Monte Vista Elementary School Rated A
- 0.26 Acre Lot
- Clubhouse
About This Home
As of May 2015Absolutely stunning turnkey single level home in Awatukee! Warm wall tones and soaring ceilings throughout! Great room has cozy fireplace! Eat in kitchen has center island with breakfast bar, plenty of cabinet space and stainless steel appliances. Large master suite has a bay window with a view, huge closet and newly remodeled bathroom with double sink vanity and walk-in shower. New plush carpet throughout, new door hardware and fresh paint inside and out. Resort like backyard has covered patio with sparkling pool and lots of lush green grass! RV gate and plenty of room for boat stowage. The 2.5 car garage has tons storage, 220 and work area that feels like a man cave. Close to schools, freeways and all that Mountain Park Ranch has to offer. Come see this home today!
Last Agent to Sell the Property
UCI Realty, L.L.C. License #SA562153000 Listed on: 04/11/2015
Home Details
Home Type
- Single Family
Est. Annual Taxes
- $1,942
Year Built
- Built in 1989
Lot Details
- 0.26 Acre Lot
- Desert faces the front of the property
- Cul-De-Sac
- Block Wall Fence
- Corner Lot
- Grass Covered Lot
HOA Fees
- $25 Monthly HOA Fees
Parking
- 2.5 Car Direct Access Garage
- Garage Door Opener
- RV Gated
Home Design
- Wood Frame Construction
- Tile Roof
- Stucco
Interior Spaces
- 1,817 Sq Ft Home
- 1-Story Property
- Vaulted Ceiling
- Ceiling Fan
- 1 Fireplace
- Mountain Views
Kitchen
- Eat-In Kitchen
- Breakfast Bar
- Built-In Microwave
- Kitchen Island
Flooring
- Carpet
- Tile
Bedrooms and Bathrooms
- 4 Bedrooms
- 2 Bathrooms
- Dual Vanity Sinks in Primary Bathroom
Accessible Home Design
- No Interior Steps
Outdoor Features
- Private Pool
- Covered patio or porch
Schools
- Kyrene Monte Vista Elementary School
- Kyrene Altadena Middle School
- Desert Vista High School
Utilities
- Refrigerated Cooling System
- Heating Available
- Cable TV Available
Listing and Financial Details
- Tax Lot 1
- Assessor Parcel Number 301-76-002
Community Details
Overview
- Association fees include ground maintenance
- Mountain Park Ranch Association, Phone Number (480) 704-5000
- Built by CONTINENTAL HOMES
- Mountain Park Ranch Parcel 37 Ph B Lt 1 131 Tr A B Subdivision
Amenities
- Clubhouse
- Recreation Room
Recreation
- Tennis Courts
- Community Playground
- Heated Community Pool
- Community Spa
- Bike Trail
Ownership History
Purchase Details
Home Financials for this Owner
Home Financials are based on the most recent Mortgage that was taken out on this home.Purchase Details
Purchase Details
Home Financials for this Owner
Home Financials are based on the most recent Mortgage that was taken out on this home.Purchase Details
Home Financials for this Owner
Home Financials are based on the most recent Mortgage that was taken out on this home.Purchase Details
Home Financials for this Owner
Home Financials are based on the most recent Mortgage that was taken out on this home.Purchase Details
Home Financials for this Owner
Home Financials are based on the most recent Mortgage that was taken out on this home.Purchase Details
Home Financials for this Owner
Home Financials are based on the most recent Mortgage that was taken out on this home.Similar Homes in Phoenix, AZ
Home Values in the Area
Average Home Value in this Area
Purchase History
| Date | Buyer | Sale Price | Title Company |
|---|---|---|---|
| Bogdanov Marymartha | $295,000 | First American Title Ins Co | |
| Odonnell Sean P | -- | None Available | |
| Odonnell Sean | $349,900 | Title Services Of The Valley | |
| Gallagher Kelly M | $178,300 | Capital Title Agency | |
| Apodaca Dorian J | -- | Security Title Agency | |
| Close Eugene | $134,000 | Security Title Agency | |
| Murphy Mike W | $124,000 | North American Title Agency |
Mortgage History
| Date | Status | Borrower | Loan Amount |
|---|---|---|---|
| Open | Bogdanov Marymartha | $286,000 | |
| Closed | Bogdanov Marymartha | $283,000 | |
| Closed | Bogdanov Marymartha | $280,250 | |
| Previous Owner | Odonnell Sean | $256,000 | |
| Previous Owner | Odonnell Sean | $279,920 | |
| Previous Owner | Gallaher Kelly M | $47,934 | |
| Previous Owner | Gallagher Kelly M | $292,000 | |
| Previous Owner | Gallagher Kelly M | $27,000 | |
| Previous Owner | Gallagher Kelly M | $211,000 | |
| Previous Owner | Gallagher Kelly M | $59,500 | |
| Previous Owner | Gallagher Kelly M | $52,000 | |
| Previous Owner | Gallagher Kelly M | $178,300 | |
| Previous Owner | Apodaca Dorian J | $112,500 | |
| Previous Owner | Close Eugene | $100,500 | |
| Previous Owner | Murphy Mike W | $117,800 |
Property History
| Date | Event | Price | Change | Sq Ft Price |
|---|---|---|---|---|
| 05/27/2015 05/27/15 | Sold | $295,000 | -4.8% | $162 / Sq Ft |
| 04/16/2015 04/16/15 | Pending | -- | -- | -- |
| 04/11/2015 04/11/15 | For Sale | $309,900 | -- | $171 / Sq Ft |
Tax History Compared to Growth
Tax History
| Year | Tax Paid | Tax Assessment Tax Assessment Total Assessment is a certain percentage of the fair market value that is determined by local assessors to be the total taxable value of land and additions on the property. | Land | Improvement |
|---|---|---|---|---|
| 2025 | $2,593 | $29,744 | -- | -- |
| 2024 | $2,538 | $28,328 | -- | -- |
| 2023 | $2,538 | $40,980 | $8,190 | $32,790 |
| 2022 | $2,417 | $32,180 | $6,430 | $25,750 |
| 2021 | $2,521 | $29,670 | $5,930 | $23,740 |
| 2020 | $2,458 | $28,610 | $5,720 | $22,890 |
| 2019 | $2,380 | $26,450 | $5,290 | $21,160 |
| 2018 | $2,299 | $24,910 | $4,980 | $19,930 |
| 2017 | $2,194 | $24,350 | $4,870 | $19,480 |
| 2016 | $2,223 | $23,960 | $4,790 | $19,170 |
| 2015 | $1,990 | $22,130 | $4,420 | $17,710 |
Agents Affiliated with this Home
-
Melissa O'Donnell

Seller's Agent in 2015
Melissa O'Donnell
UCI Realty, L.L.C.
(602) 690-3187
51 Total Sales
-
Michael Boykin

Buyer's Agent in 2015
Michael Boykin
Connect Realty.com Inc.
43 Total Sales
Map
Source: Arizona Regional Multiple Listing Service (ARMLS)
MLS Number: 5264569
APN: 301-76-002
- 2549 E Desert Trumpet Rd
- 2705 E Rock Wren Rd Unit 37C
- 15011 S 27th Place
- 2730 E Desert Trumpet Rd Unit 37C
- 14645 S 25th Place
- 14655 S 25th Way
- 14609 S 24th Way
- 15020 S 25th St
- 15039 S 28th St
- 2629 E Verbena Dr
- 2422 E Rockledge Rd
- 2333 E Taxidea Way
- 15235 S 30th St
- 2633 E Amber Ridge Way
- 2249 E Taxidea Way
- 14058 S 24th Way
- 3037 E Bighorn Ave Unit 2
- 15273 S 31st St
- 15437 S 23rd Place
- 2218 E Desert Trumpet Rd
- 2626 E Desert Trumpet Rd
- 2622 E Desert Trumpet Rd
- 14837 S 26th Way
- 14835 S 26th Way
- 14841 S 26th Way
- 2618 E Desert Trumpet Rd
- 14843 S 26th Way
- 15006 S 26th Way
- 2617 E Desert Trumpet Rd
- 2621 E Desert Trumpet Rd
- 15001 S 26th Way
- 14834 S 27th St
- 15012 S 26th Way
- 15005 S 26th Way
- 14838 S 27th St
- 14837 S 25th Way
- 14841 S 25th Way
- 14830 S 27th St
- 14842 S 27th St
- 15003 S 25th Way
