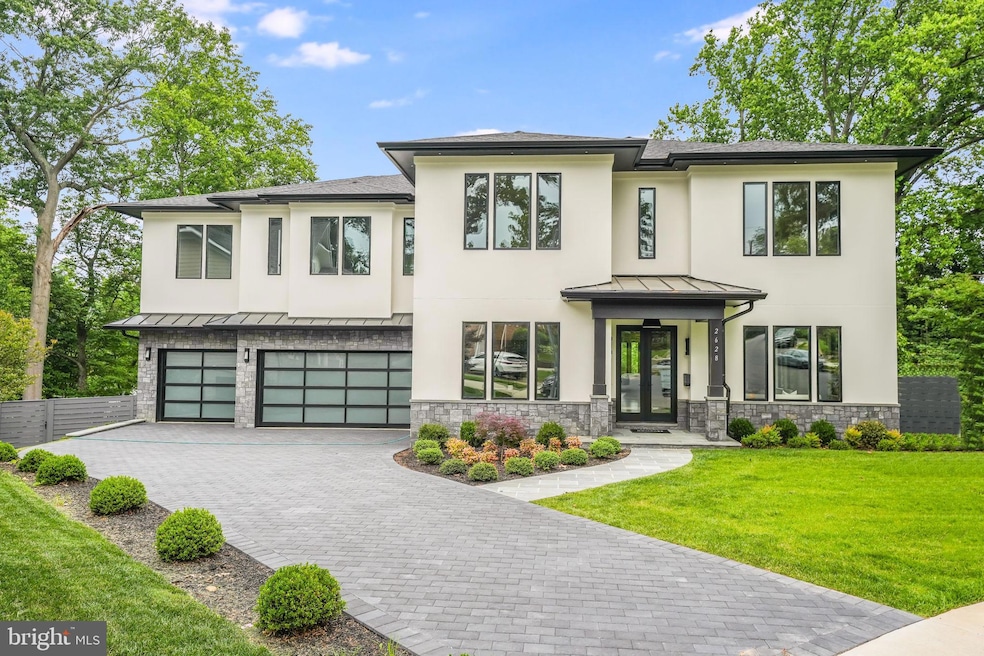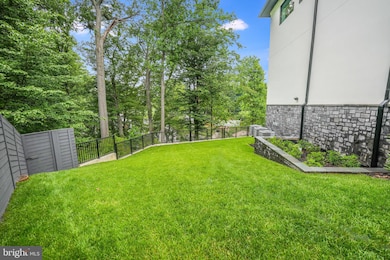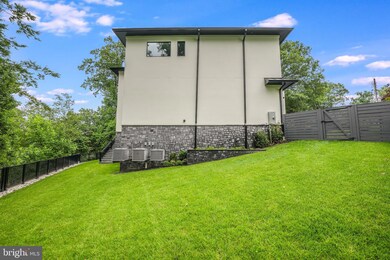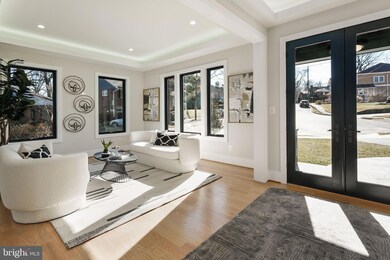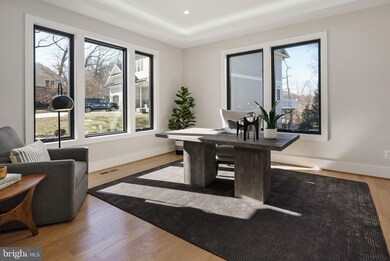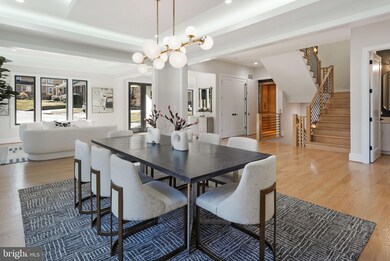
2628 N Upland St Arlington, VA 22207
Donaldson Run NeighborhoodEstimated Value: $3,265,180 - $3,514,000
Highlights
- Home Theater
- New Construction
- Golf Course View
- Taylor Elementary School Rated A
- Eat-In Gourmet Kitchen
- Open Floorplan
About This Home
As of May 2024New Construction Home with an ELEVATOR- Move-in Ready! Priced below 2024 Assessment. Introducing this magnificent luxury residence, meticulously crafted by DS Homes, Inc., Nestled on a peaceful cul-de-sac, this modern masterpiece spans approximately 8,200 sq. ft. and boasts a 3-car garage. Every inch of this home showcases unparalleled attention to detail and exceptional finishes. The thoughtfully designed open floor plan effortlessly combines all the spaces you desire. From the inviting main-level home office to the elegant living and dining rooms, every corner exudes sophistication. Prepare to be amazed by the state-of-the-art Chef's Kitchen, featuring a spacious Quartz countertop island and top-of-the-line Subzero and Wolfe appliances. No expense has been spared in creating a culinary haven that will delight even the most discerning chef. Convenience and luxury are taken to new heights with the inclusion of an elevator, granting easy access to all 3 finished floors. The sun-filled family room is a true showstopper, featuring a stunning tiled accent wall with a cozy gas fireplace and expansive windows that flood the space with natural light. Step outside to the stone patio, complete with a gas fireplace, perfect for al fresco dining or simply unwinding in the fresh air. A main-level en-suite bedroom tucked away at the rear of the home offers privacy and versatility. Ascending to the upper level, you'll discover 4 en-suite bedrooms, a laundry room, and an open workstation, providing ample space for both relaxation and productivity. The lower level of this home is an entertainer's paradise, designed with indulgence in mind. A striking stone accent wall with an electric fireplace sets the stage for unforgettable gatherings. The Signature Bar, adorned with Quartz countertops, is a true centerpiece, while the walk-in wine room and media room promise endless enjoyment. Don't let this chance slip away. Reach out to me today to schedule a private viewing and turn your dreams into reality with this exceptional property. Open this Saturday, 1-3 pm
Home Details
Home Type
- Single Family
Year Built
- Built in 2023 | New Construction
Lot Details
- 0.36 Acre Lot
- Cul-De-Sac
- Property is Fully Fenced
- Back, Front, and Side Yard
- Property is in excellent condition
- Property is zoned R-10
Parking
- 3 Car Direct Access Garage
- Electric Vehicle Home Charger
- Front Facing Garage
- Garage Door Opener
Property Views
- Golf Course
- Woods
Home Design
- Contemporary Architecture
- Transitional Architecture
- Permanent Foundation
- Stone Siding
- Synthetic Stucco Exterior
Interior Spaces
- Property has 3 Levels
- 1 Elevator
- Open Floorplan
- Built-In Features
- Bar
- Ceiling height of 9 feet or more
- Ceiling Fan
- Recessed Lighting
- 4 Fireplaces
- Fireplace With Glass Doors
- Fireplace Mantel
- Electric Fireplace
- Gas Fireplace
- Family Room Off Kitchen
- Formal Dining Room
- Home Theater
- Recreation Room
- Laundry on upper level
Kitchen
- Eat-In Gourmet Kitchen
- Breakfast Area or Nook
- Built-In Oven
- Gas Oven or Range
- Six Burner Stove
- Built-In Range
- Range Hood
- Built-In Microwave
- Dishwasher
- Stainless Steel Appliances
- Kitchen Island
- Upgraded Countertops
- Disposal
Flooring
- Engineered Wood
- Carpet
- Ceramic Tile
Bedrooms and Bathrooms
- En-Suite Bathroom
- Walk-In Closet
- Soaking Tub
- Bathtub with Shower
Finished Basement
- Walk-Out Basement
- Interior and Rear Basement Entry
- Sump Pump
- Basement Windows
Schools
- Yorktown High School
Utilities
- Forced Air Heating and Cooling System
- Humidifier
- Vented Exhaust Fan
- Natural Gas Water Heater
Additional Features
- Accessible Elevator Installed
- Patio
Community Details
- No Home Owners Association
- Built by DS Homes, Inc.
- Broyhill Forest Subdivision, Stunning Contemporary Floorplan
Listing and Financial Details
- Assessor Parcel Number 03-047-123
Ownership History
Purchase Details
Home Financials for this Owner
Home Financials are based on the most recent Mortgage that was taken out on this home.Purchase Details
Home Financials for this Owner
Home Financials are based on the most recent Mortgage that was taken out on this home.Purchase Details
Home Financials for this Owner
Home Financials are based on the most recent Mortgage that was taken out on this home.Purchase Details
Home Financials for this Owner
Home Financials are based on the most recent Mortgage that was taken out on this home.Similar Homes in the area
Home Values in the Area
Average Home Value in this Area
Purchase History
| Date | Buyer | Sale Price | Title Company |
|---|---|---|---|
| Doshi Mallick Living Trust | -- | New World Title | |
| Mallick Anuj | $3,250,000 | First American Title | |
| Delta Concrete Corp | $955,000 | Commonwealth Land Title | |
| Haslach Patricia M | $770,000 | -- |
Mortgage History
| Date | Status | Borrower | Loan Amount |
|---|---|---|---|
| Open | Mallick Anuj | $2,275,000 | |
| Previous Owner | Haslach Patricia M | $616,000 | |
| Previous Owner | Ramsey Patricia | $318,000 |
Property History
| Date | Event | Price | Change | Sq Ft Price |
|---|---|---|---|---|
| 05/24/2024 05/24/24 | Sold | $3,250,000 | -7.1% | $398 / Sq Ft |
| 04/19/2024 04/19/24 | Pending | -- | -- | -- |
| 02/08/2024 02/08/24 | For Sale | $3,497,000 | 0.0% | $429 / Sq Ft |
| 05/24/2019 05/24/19 | Rented | $4,000 | 0.0% | -- |
| 05/18/2019 05/18/19 | Under Contract | -- | -- | -- |
| 05/09/2019 05/09/19 | For Rent | $4,000 | 0.0% | -- |
| 05/07/2019 05/07/19 | Sold | $955,000 | -3.4% | $522 / Sq Ft |
| 04/12/2019 04/12/19 | Pending | -- | -- | -- |
| 04/04/2019 04/04/19 | For Sale | $989,000 | +28.4% | $541 / Sq Ft |
| 02/15/2013 02/15/13 | Sold | $770,000 | -1.3% | $579 / Sq Ft |
| 12/11/2012 12/11/12 | Pending | -- | -- | -- |
| 12/03/2012 12/03/12 | For Sale | $780,000 | 0.0% | $587 / Sq Ft |
| 11/28/2012 11/28/12 | Pending | -- | -- | -- |
| 09/28/2012 09/28/12 | Price Changed | $780,000 | -2.5% | $587 / Sq Ft |
| 08/17/2012 08/17/12 | Price Changed | $800,000 | -2.3% | $602 / Sq Ft |
| 07/14/2012 07/14/12 | Price Changed | $819,000 | -1.2% | $616 / Sq Ft |
| 05/22/2012 05/22/12 | Price Changed | $829,000 | -2.4% | $624 / Sq Ft |
| 04/18/2012 04/18/12 | Price Changed | $849,000 | -3.0% | $639 / Sq Ft |
| 03/17/2012 03/17/12 | For Sale | $875,000 | -- | $658 / Sq Ft |
Tax History Compared to Growth
Tax History
| Year | Tax Paid | Tax Assessment Tax Assessment Total Assessment is a certain percentage of the fair market value that is determined by local assessors to be the total taxable value of land and additions on the property. | Land | Improvement |
|---|---|---|---|---|
| 2024 | $36,503 | $3,533,700 | $962,400 | $2,571,300 |
| 2023 | $35,225 | $3,419,900 | $962,400 | $2,457,500 |
| 2022 | $9,140 | $887,400 | $887,400 | $0 |
| 2021 | $8,604 | $835,300 | $835,300 | $0 |
| 2020 | $9,884 | $963,400 | $800,300 | $163,100 |
| 2019 | $9,471 | $923,100 | $761,300 | $161,800 |
| 2018 | $9,193 | $913,800 | $735,000 | $178,800 |
| 2017 | $8,787 | $873,500 | $672,000 | $201,500 |
| 2016 | $8,344 | $842,000 | $640,500 | $201,500 |
| 2015 | $8,478 | $851,200 | $619,500 | $231,700 |
| 2014 | $7,917 | $794,900 | $567,000 | $227,900 |
Agents Affiliated with this Home
-
Susan Wisely

Seller's Agent in 2024
Susan Wisely
Compass
(703) 927-3126
1 in this area
84 Total Sales
-
Edward Seroskie

Buyer's Agent in 2024
Edward Seroskie
RE/MAX
(703) 522-1940
1 in this area
13 Total Sales
-
Karolina Chapman

Seller's Agent in 2019
Karolina Chapman
Real Broker, LLC
(202) 309-3013
72 Total Sales
-
Daniel Maldonado

Buyer's Agent in 2019
Daniel Maldonado
Samson Properties
(571) 386-1075
61 Total Sales
-
Deborah vanndeRiet
D
Seller's Agent in 2013
Deborah vanndeRiet
Gerlach real estate, inc.
(301) 674-2234
27 Total Sales
-
Peggy Richardson

Buyer's Agent in 2013
Peggy Richardson
Washington Fine Properties
(703) 346-8326
1 in this area
57 Total Sales
Map
Source: Bright MLS
MLS Number: VAAR2039852
APN: 03-047-123
- 4231 31st St N
- 3154 N Quincy St
- 4009 30th St N
- 4502 32nd Rd N
- 4260 25th St N
- 4612 27th St N
- 3919 30th St N
- 3830 30th Rd N
- 2664 Marcey Rd
- 3500 Military Rd
- 3451 N Venice St
- 3408 N Utah St
- 2616 Military Rd
- 4615 32nd St N
- 2936 N Oxford St
- 2321 N Richmond St
- 2318 N Upton St
- 2315 N Utah St
- 3554 Military Rd
- 4629 32nd Rd N
- 2628 N Upland St
- 3120 N Thomas St
- 2622 N Upland St
- 2623 N Upland St
- 3116 N Thomas St
- 2616 N Upland St
- 2617 N Upland St
- 3128 N Thomas St
- 2611 N Upland St
- 3110 N Thomas St
- 3134 N Thomas St
- 2610 N Upland St
- 3127 N Thomas St
- 4351 26th St N
- 4345 26th St N
- 3119 N Thomas St
- 4357 26th St N
- 4365 26th St N
- 4339 26th St N
- 3140 N Thomas St
