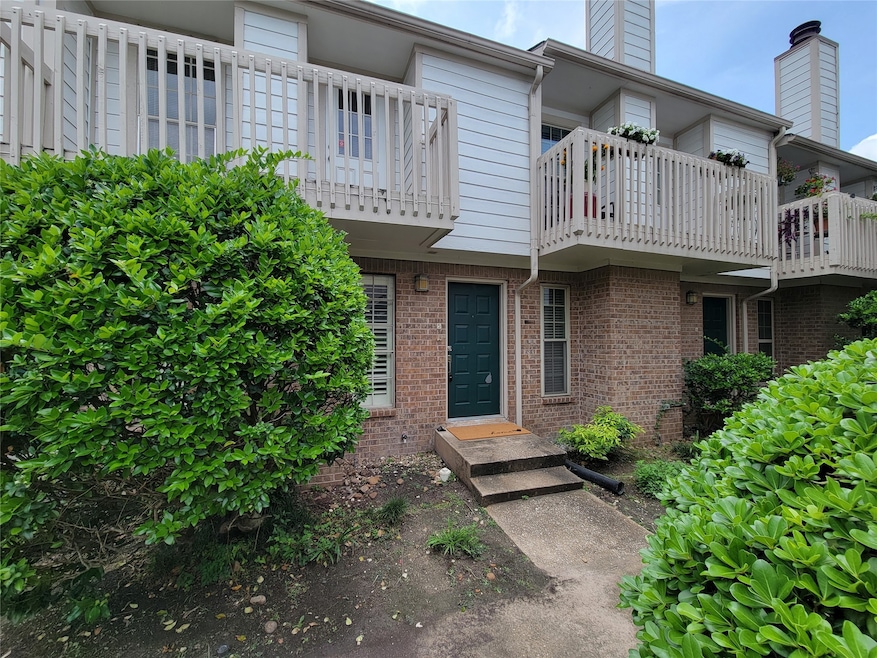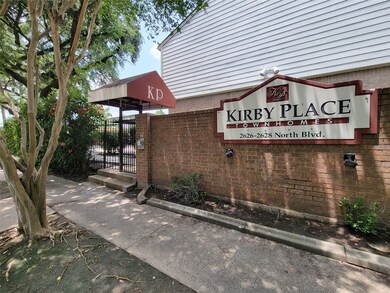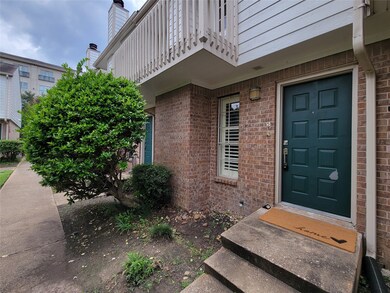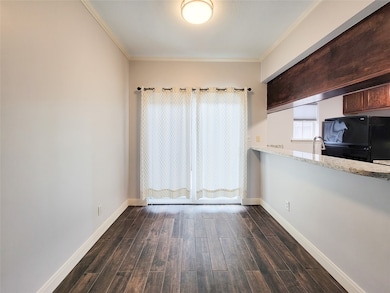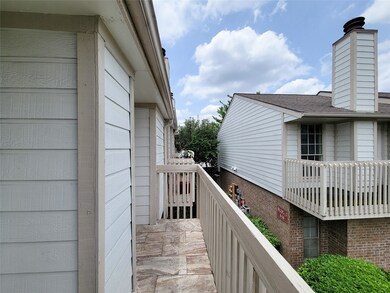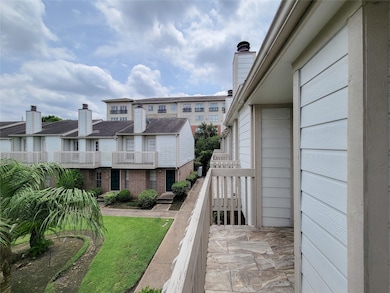2628 North Blvd Unit 5 Houston, TX 77098
Highlights
- Views to the East
- Deck
- Community Pool
- West University Elementary School Rated A-
- Traditional Architecture
- Balcony
About This Home
Welcome to your new home near the heart of Houston’s renowned Medical Center! This beautifully maintained 2-bedroom, 2.5-bathroom condo offers the perfect blend of comfort and convenience. Enjoy the ease of two covered parking spaces located right next to your unit—a rare and valuable feature that makes daily living effortless.
Inside, you’ll find a well-designed layout with two spacious bedrooms, each featuring its own en suite bathroom for maximum privacy. Step outside your front door and you’re just steps from the sparkling community pool—perfect for cooling off or unwinding after a long day.
You’ll also be just a short drive from highly rated schools, with restaurants, cafes, and grocery stores like Kroger and H-E-B all within walking distance.
Don’t miss this fantastic opportunity to live in one of Houston’s most desirable neighborhoods—schedule your showing today!
Condo Details
Home Type
- Condominium
Est. Annual Taxes
- $5,126
Year Built
- Built in 1985
Parking
- 2 Car Detached Garage
- Electric Gate
- Assigned Parking
- Controlled Entrance
Home Design
- Traditional Architecture
- Radiant Barrier
Interior Spaces
- 1,040 Sq Ft Home
- 2-Story Property
- Ceiling Fan
- Wood Burning Fireplace
- Window Treatments
- Combination Dining and Living Room
- Views to the East
- Security Gate
- Washer and Electric Dryer Hookup
Kitchen
- Breakfast Bar
- <<microwave>>
- Dishwasher
- Disposal
Bedrooms and Bathrooms
- 2 Bedrooms
- En-Suite Primary Bedroom
- <<tubWithShowerToken>>
Eco-Friendly Details
- Energy-Efficient Insulation
- Energy-Efficient Thermostat
Outdoor Features
- Balcony
- Deck
- Patio
Schools
- West University Elementary School
- Pershing Middle School
- Lamar High School
Utilities
- Central Heating and Cooling System
- Programmable Thermostat
- Municipal Trash
Listing and Financial Details
- Property Available on 6/2/25
- 12 Month Lease Term
Community Details
Overview
- Area Texas Realty & Management Association
- Kirby Place Twnhms Subdivision
Recreation
- Community Pool
Pet Policy
- No Pets Allowed
Security
- Fire and Smoke Detector
Map
Source: Houston Association of REALTORS®
MLS Number: 39288181
APN: 0410170100005
- 2436 Bissonnet St Unit 8
- 4511 Kelvin Dr
- 2434 Wroxton Rd Unit 6
- 3809 Wakeforest St
- 2926 Wroxton Rd
- 3749 Wakeforest St
- 2350 Wroxton Rd
- 3713 Wakeforest St Unit 75
- 3131 Southwest Fwy Unit 49
- 3131 Southwest Fwy Unit C32
- 2332 Wroxton Rd
- 2337 Wroxton Rd
- 3660 Lake St
- 2247 Bartlett St
- 2244 North Blvd
- 2324 Albans Rd
- 2434 Quenby St
- 2804 Robinhood St
- 2405 Nottingham St
- 3019 Sunset Blvd
- 2701 North Blvd
- 2630 Bissonnet St
- 2718 Wroxton Rd Unit 1
- 2828 Southwest Fwy
- 3748 Lake St Unit 3748
- 3815 Eastside St
- 3131 Southwest Fwy Unit B23
- 3017 Bissonnet St
- 3000 Bissonnet St
- 2330 Southwest Fwy
- 4100 Greenbriar Dr
- 3126 Wroxton Rd
- 2804 Robinhood St
- 2520 Robinhood St
- 2520 Robinhood St Unit 505
- 2520 Robinhood St Unit 1012
- 3333 Lake St Unit 11A
- 3333 Lake St Unit 19B
- 3333 Lake St Unit 22J
- 3333 Lake St Unit 13J
