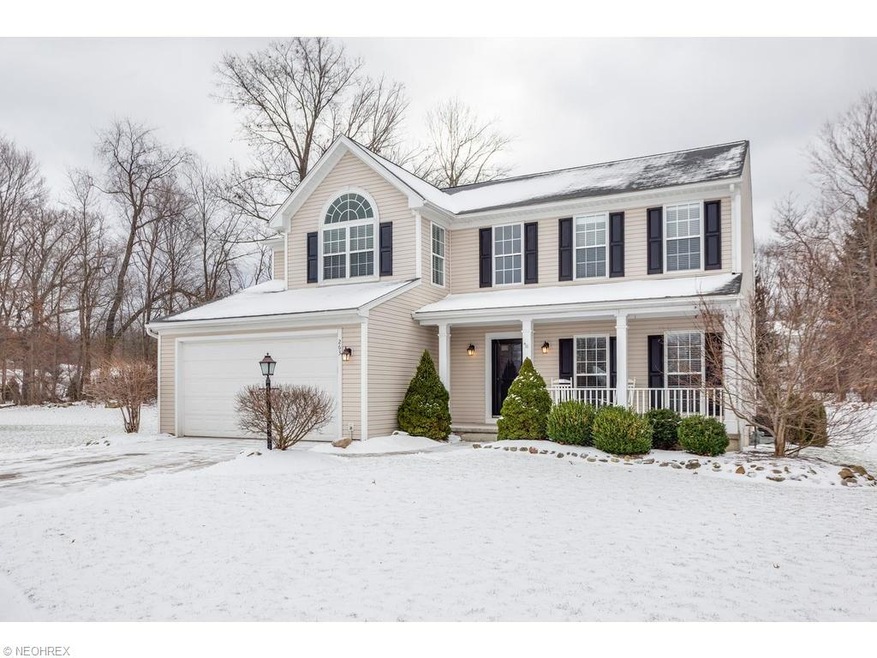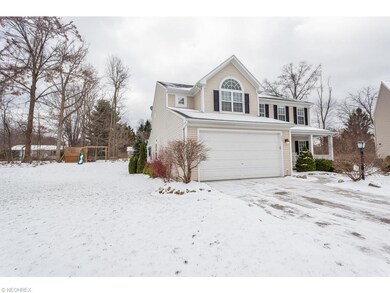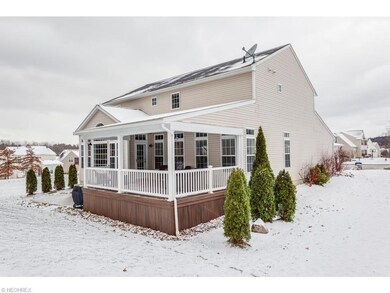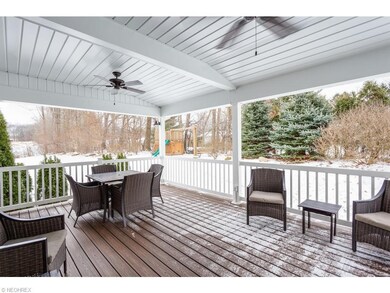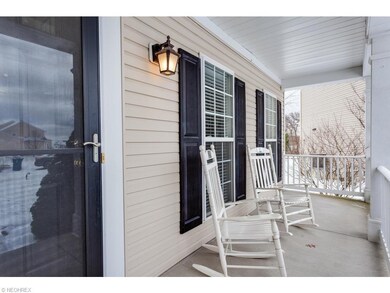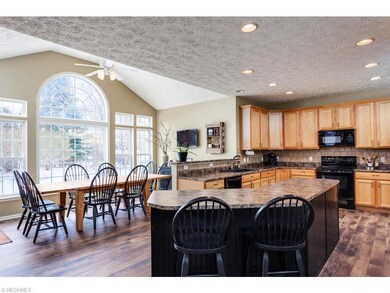
263 Ledgestone Ct Copley, OH 44321
Highlights
- Colonial Architecture
- Enclosed patio or porch
- Forced Air Heating and Cooling System
- Richfield Elementary School Rated A-
- 2 Car Attached Garage
About This Home
As of May 2019Immaculate 4 bedroom/2.5 bath Colonial in desirable Creekside Estates. Revere Schools. Great setting - privately situated on the cul-de-sac. Over sized lot has 0.3364 acres with large side yard perfect for outdoor recreation. Shows like a new home! 9ft ceilings throughout first floor. The spacious kitchen has a large center island with seating and is completely open to the Family and Morning rooms. Open and sunny layout. Slider from the Morning room leads to covered porch - ideal for outdoor entertaining! New wood floors in the kitchen, morning room, laundry room and 2-story foyer. The second floor features 4 bedrooms, including the master suite and 2 full baths. The spacious master suite has vaulted ceilings, a seating area, large walk-in closet and master bath. First floor laundry/mud room is complete with cubbies/lockers. Extensive landscaping creates private backyard. Swing set and shed stays. Numerous recent updates. Fantastic location - minutes to the Montrose shopping district, restaurants, highways and the AGMC Wellness/Fitness center. Call today for your private showing.
Last Agent to Sell the Property
Berkshire Hathaway HomeServices Stouffer Realty License #2004020317 Listed on: 01/03/2017

Home Details
Home Type
- Single Family
Est. Annual Taxes
- $5,880
Year Built
- Built in 2006
Lot Details
- 0.34 Acre Lot
- Lot Dimensions are 99x148
HOA Fees
- $17 Monthly HOA Fees
Home Design
- Colonial Architecture
- Asphalt Roof
- Vinyl Construction Material
Interior Spaces
- 2,432 Sq Ft Home
- 2-Story Property
Kitchen
- Built-In Oven
- Range
- Microwave
- Dishwasher
- Disposal
Bedrooms and Bathrooms
- 4 Bedrooms
Unfinished Basement
- Basement Fills Entire Space Under The House
- Sump Pump
Parking
- 2 Car Attached Garage
- Garage Drain
- Garage Door Opener
Outdoor Features
- Enclosed patio or porch
Utilities
- Forced Air Heating and Cooling System
- Heating System Uses Gas
Community Details
- Creekside Estates Community
Listing and Financial Details
- Assessor Parcel Number 1702301
Ownership History
Purchase Details
Home Financials for this Owner
Home Financials are based on the most recent Mortgage that was taken out on this home.Purchase Details
Home Financials for this Owner
Home Financials are based on the most recent Mortgage that was taken out on this home.Purchase Details
Home Financials for this Owner
Home Financials are based on the most recent Mortgage that was taken out on this home.Purchase Details
Similar Homes in the area
Home Values in the Area
Average Home Value in this Area
Purchase History
| Date | Type | Sale Price | Title Company |
|---|---|---|---|
| Deed | -- | -- | |
| Warranty Deed | $297,500 | None Available | |
| Corporate Deed | $274,665 | Nvr Title Agency Llc | |
| Corporate Deed | $56,500 | None Available |
Mortgage History
| Date | Status | Loan Amount | Loan Type |
|---|---|---|---|
| Open | $280,000 | New Conventional | |
| Closed | $281,100 | New Conventional | |
| Closed | -- | No Value Available | |
| Previous Owner | $282,625 | New Conventional | |
| Previous Owner | $30,000 | Credit Line Revolving | |
| Previous Owner | $151,000 | Unknown | |
| Previous Owner | $155,000 | Purchase Money Mortgage |
Property History
| Date | Event | Price | Change | Sq Ft Price |
|---|---|---|---|---|
| 05/29/2019 05/29/19 | Sold | $320,000 | +1.7% | $132 / Sq Ft |
| 04/11/2019 04/11/19 | Pending | -- | -- | -- |
| 04/09/2019 04/09/19 | For Sale | $314,500 | +5.7% | $129 / Sq Ft |
| 04/27/2017 04/27/17 | Sold | $297,500 | -2.5% | $122 / Sq Ft |
| 01/27/2017 01/27/17 | Pending | -- | -- | -- |
| 01/09/2017 01/09/17 | Price Changed | $305,000 | -2.2% | $125 / Sq Ft |
| 01/03/2017 01/03/17 | For Sale | $312,000 | -- | $128 / Sq Ft |
Tax History Compared to Growth
Tax History
| Year | Tax Paid | Tax Assessment Tax Assessment Total Assessment is a certain percentage of the fair market value that is determined by local assessors to be the total taxable value of land and additions on the property. | Land | Improvement |
|---|---|---|---|---|
| 2025 | $7,634 | $132,157 | $30,405 | $101,752 |
| 2024 | $7,634 | $132,157 | $30,405 | $101,752 |
| 2023 | $7,634 | $132,157 | $30,405 | $101,752 |
| 2022 | $7,074 | $104,885 | $24,129 | $80,756 |
| 2021 | $6,852 | $104,885 | $24,129 | $80,756 |
| 2020 | $6,687 | $104,890 | $24,130 | $80,760 |
| 2019 | $6,453 | $94,460 | $23,650 | $70,810 |
| 2018 | $6,180 | $94,460 | $23,650 | $70,810 |
| 2017 | $5,880 | $94,460 | $23,650 | $70,810 |
| 2016 | $5,917 | $89,590 | $23,650 | $65,940 |
| 2015 | $5,880 | $89,590 | $23,650 | $65,940 |
| 2014 | $5,825 | $89,590 | $23,650 | $65,940 |
| 2013 | $5,551 | $89,980 | $25,130 | $64,850 |
Agents Affiliated with this Home
-
Joan Elfein

Seller's Agent in 2019
Joan Elfein
Ohio Broker Direct
(614) 989-7215
4 in this area
1,698 Total Sales
-
Pam Worthington

Buyer's Agent in 2019
Pam Worthington
Cutler Real Estate
(330) 936-2202
4 in this area
88 Total Sales
-
Alison Baranek

Seller's Agent in 2017
Alison Baranek
Berkshire Hathaway HomeServices Stouffer Realty
(330) 289-5444
46 in this area
314 Total Sales
-
Julie Boyle

Buyer's Agent in 2017
Julie Boyle
Howard Hanna
(330) 730-6290
26 in this area
309 Total Sales
Map
Source: MLS Now
MLS Number: 3867705
APN: 17-02301
- 4590 Rockridge Way
- 218 Treetop Spur
- 4610 Briarcliff Trail
- 4741 Treetop Dr
- 4339 Sierra Dr
- 30 Harvester Dr
- 443 S Hametown Rd
- 4572 Litchfield Dr
- 4388 Wedgewood Dr
- 4474 Litchfield Dr
- 282 Hollythorn Dr
- 213 Provence Pointe
- 93 N Hametown Rd
- 118 Lethbridge Cir
- 4466 Briarwood Dr
- V/L 4655 Medina Rd
- 4212 Castle Ridge
- 522 Robinwood Ln Unit H
- 255 Harmony Hills Dr
- 414 Kings Ct
