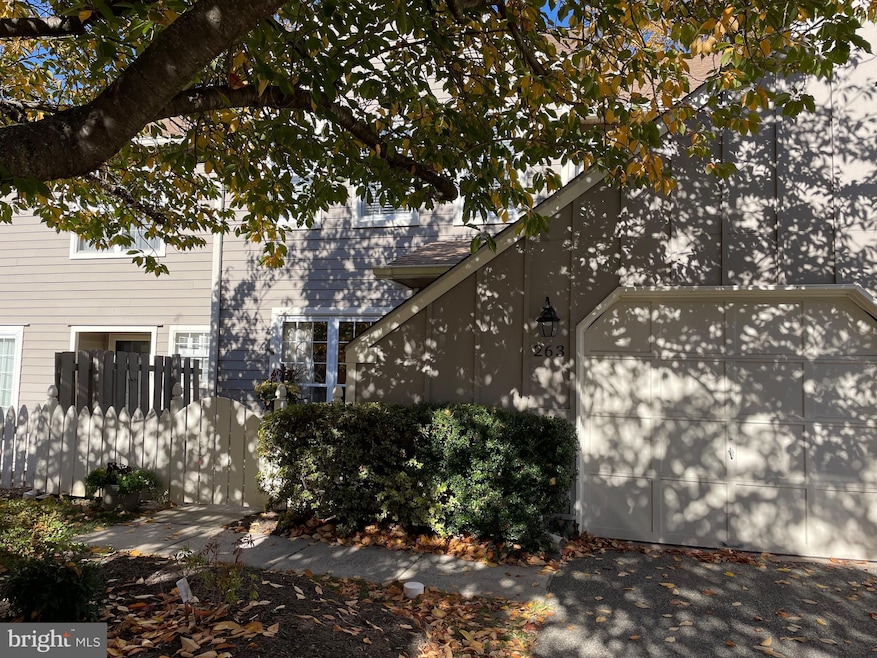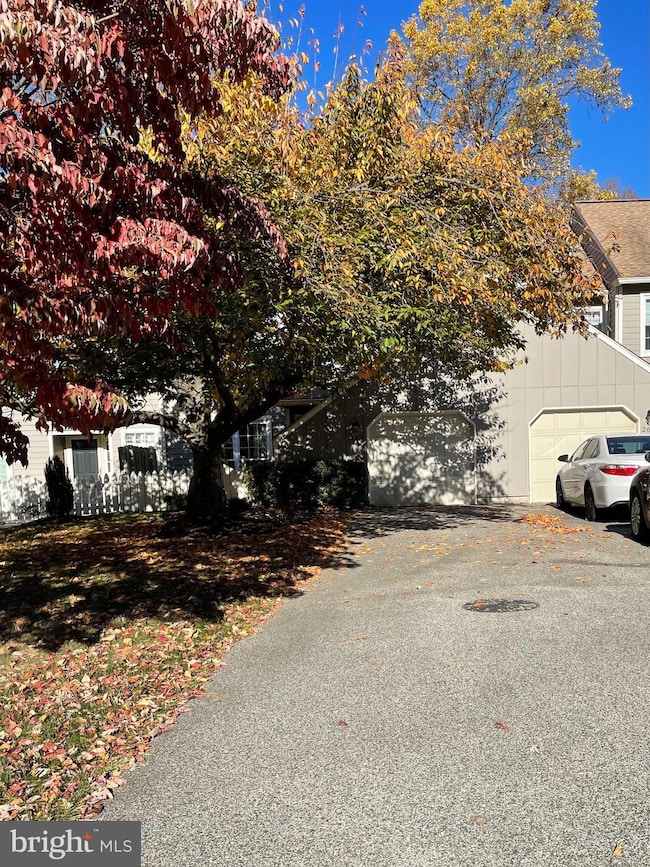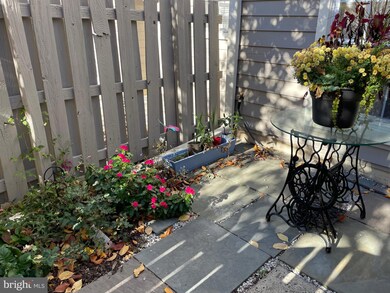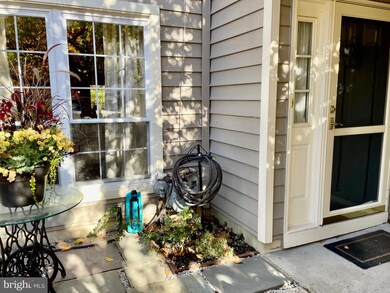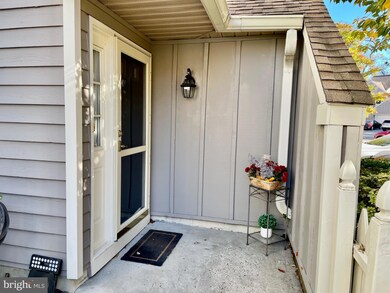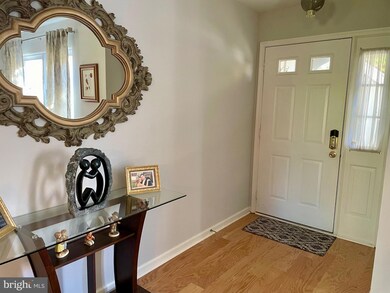
263 Tulip Tree Ct Blue Bell, PA 19422
Highlights
- Contemporary Architecture
- 1 Fireplace
- 1 Car Attached Garage
- Shady Grove Elementary School Rated A
- Community Pool
- Living Room
About This Home
As of November 2024Here it is!! Definitely the one you have been waiting for. Located in the Gold Star Community of Blue Bell Woods; quietly tucked away and yet near EVERYTHING. Built on the site of a former nursery, you will have all the trees and greenery you could ever hope for. Lots of lawns and truly 'private' privacy areas not available in similar communities. From the moment you walk through the front gate you will get the 'I have arrived' feeling. Just open the front door and you know you are entering a special home which has been modernized, updated, and renovated with style and care. Over $50,000 of upgrades and improvements have been added since 2021 and all are visible to the eye. The First Level features upgraded engineered flooring throughout. All electrical outlets and switches have been replaced. There is a small entry foyer leading to the spacious Living Room and Dining Room. You'll surely feel that sense of homeowner pride as you give your friends and family the grand tour of your new home. The Family Room is spacious and has a wall mount and behind-the-wall connection waiting for your flat screen TV. Winter nights will be quite cozy beside the new gas fireplace unit. The rear exit slider was just replaced as well. Glance to the side and you will be swept away by the newer kitchen complete with wood flooring, granite counters and subway tile backsplash. The Dishwasher and Garbage Disposal have been replaced in 2021. There is a gas range with self-cleaning oven; microwave and side-by-side refrigerator. You'll love the customized island which features a built-in wine rack, glass rack and plenty of party-item storage. The fussiest chef will be right at home here. There is a Laundry Room with entrance to the Garage and an updated Powder Room with Wainscoting to complete this Level. The stairs to Level 2 were reconfigured with brand new oak treads. All flooring on Level 2 is superior grade wall to wall carpeting. The Primary Bedroom is quite spacious and will accommodate generously sized furniture pieces. The Pièce de Résistance is the glamorous and new Ensuite Bath, complete with free-standing soaking tub, Vanity sink, Enlarged Shower with frameless glass doors and built-in Vanity Table. Want or need a 2nd sink? The plumbing is still in the wall at the Vanity table and can be easily converted back. There is also a generously sized walk-in closet. Bedrooms 2 and 3 are large and have more than ample closet space. The Hall Bathroom has also been updated and includes Frameless Glass sliding doors. The HVAC system and Water Heater date from only 2017 and are located in the Heater Room on this Level. The entire home was painted within the last 3 years. The warmer months will return before you know it and you'll be set to enjoy your rear privacy area as well. The Brick patio was repurposed and a care-free artificial grass area was added to keep life simple. And, speaking of simple...all lawn care and common area maintenance, exterior building maintenance and the roof are maintained by the HOA. If you enjoy the active life, you'll find the pool, tennis, pickleball and basketball courts just steps away. There's even a small playground for the children. There is a SEPTA bus stop at the Norristown Rd. Entrance to Blue Bell Woods which travels into Ambler to connect with the commuter rail and other suburban areas. The town of Ambler is a dining and entertainment center for the area; great shopping can be found along Route 309, in Plymouth Meeting, and with a quick ride to King of Prussia. Don't hesitate....if you'd like to be Home for the Holidays...there is still plenty of time! Owner is a licensed Realtor in Pennsylvania.
Townhouse Details
Home Type
- Townhome
Est. Annual Taxes
- $5,292
Year Built
- Built in 1986 | Remodeled in 2021
Lot Details
- 2,362 Sq Ft Lot
- Lot Dimensions are 28.00 x 0.00
HOA Fees
- $420 Monthly HOA Fees
Parking
- 1 Car Attached Garage
- 3 Driveway Spaces
- Front Facing Garage
- Garage Door Opener
- Off-Site Parking
Home Design
- Contemporary Architecture
- Straight Thru Architecture
- Traditional Architecture
- Slab Foundation
- Frame Construction
Interior Spaces
- 2,246 Sq Ft Home
- Property has 2 Levels
- 1 Fireplace
- Family Room
- Living Room
- Dining Room
- Laundry Room
Bedrooms and Bathrooms
- 3 Bedrooms
- En-Suite Primary Bedroom
Schools
- Shady Grove Elementary School
Utilities
- Forced Air Heating and Cooling System
- Natural Gas Water Heater
- Cable TV Available
Listing and Financial Details
- Tax Lot 156
- Assessor Parcel Number 66-00-07718-766
Community Details
Overview
- $1,500 Capital Contribution Fee
- Association fees include all ground fee, common area maintenance, exterior building maintenance, insurance, lawn care front, lawn care rear, pool(s), recreation facility, reserve funds, road maintenance, snow removal, trash
- Blue Bell Woods HOA
- Blue Bell Woods Subdivision
Recreation
- Community Pool
Pet Policy
- Limit on the number of pets
Ownership History
Purchase Details
Home Financials for this Owner
Home Financials are based on the most recent Mortgage that was taken out on this home.Purchase Details
Home Financials for this Owner
Home Financials are based on the most recent Mortgage that was taken out on this home.Purchase Details
Home Financials for this Owner
Home Financials are based on the most recent Mortgage that was taken out on this home.Purchase Details
Purchase Details
Similar Homes in Blue Bell, PA
Home Values in the Area
Average Home Value in this Area
Purchase History
| Date | Type | Sale Price | Title Company |
|---|---|---|---|
| Deed | $500,000 | Trident Land Transfer | |
| Deed | $400,000 | None Available | |
| Deed | $240,000 | None Available | |
| Interfamily Deed Transfer | -- | None Available | |
| Interfamily Deed Transfer | -- | None Available |
Mortgage History
| Date | Status | Loan Amount | Loan Type |
|---|---|---|---|
| Previous Owner | $160,000 | New Conventional |
Property History
| Date | Event | Price | Change | Sq Ft Price |
|---|---|---|---|---|
| 11/26/2024 11/26/24 | Sold | $500,000 | 0.0% | $223 / Sq Ft |
| 10/29/2024 10/29/24 | Pending | -- | -- | -- |
| 10/27/2024 10/27/24 | For Sale | $499,900 | +25.0% | $223 / Sq Ft |
| 06/30/2021 06/30/21 | Sold | $400,000 | +5.3% | $178 / Sq Ft |
| 05/29/2021 05/29/21 | Pending | -- | -- | -- |
| 05/29/2021 05/29/21 | For Sale | $380,000 | +58.3% | $169 / Sq Ft |
| 03/15/2013 03/15/13 | Sold | $240,000 | 0.0% | $107 / Sq Ft |
| 02/16/2013 02/16/13 | Pending | -- | -- | -- |
| 01/18/2013 01/18/13 | Price Changed | $240,000 | -10.8% | $107 / Sq Ft |
| 11/29/2012 11/29/12 | Price Changed | $269,000 | -5.6% | $120 / Sq Ft |
| 08/30/2012 08/30/12 | Price Changed | $285,000 | +1.8% | $127 / Sq Ft |
| 08/27/2012 08/27/12 | For Sale | $280,000 | -- | $125 / Sq Ft |
Tax History Compared to Growth
Tax History
| Year | Tax Paid | Tax Assessment Tax Assessment Total Assessment is a certain percentage of the fair market value that is determined by local assessors to be the total taxable value of land and additions on the property. | Land | Improvement |
|---|---|---|---|---|
| 2024 | $5,171 | $163,810 | $32,230 | $131,580 |
| 2023 | $4,960 | $163,810 | $32,230 | $131,580 |
| 2022 | $4,789 | $163,810 | $32,230 | $131,580 |
| 2021 | $4,643 | $163,810 | $32,230 | $131,580 |
| 2020 | $4,528 | $163,810 | $32,230 | $131,580 |
| 2019 | $4,434 | $163,810 | $32,230 | $131,580 |
| 2018 | $4,434 | $163,810 | $32,230 | $131,580 |
| 2017 | $4,233 | $163,810 | $32,230 | $131,580 |
| 2016 | $4,169 | $163,810 | $32,230 | $131,580 |
| 2015 | $3,977 | $163,810 | $32,230 | $131,580 |
| 2014 | $3,977 | $163,810 | $32,230 | $131,580 |
Agents Affiliated with this Home
-
Carol Cei

Seller's Agent in 2024
Carol Cei
Homestarr Realty
(215) 643-9661
2 in this area
19 Total Sales
-
Judy Yoon

Buyer's Agent in 2024
Judy Yoon
BHHS Fox & Roach
(267) 307-5707
3 in this area
30 Total Sales
-
Mike Powell

Seller's Agent in 2021
Mike Powell
Keller Williams Real Estate-Blue Bell
(215) 646-2900
1 in this area
43 Total Sales
-
S
Seller's Agent in 2013
SUSIE O'Neil
BHHS Fox & Roach
Map
Source: Bright MLS
MLS Number: PAMC2121326
APN: 66-00-07718-766
- 108 Orchard Ct
- 263 Copper Beech Dr
- 235 Copper Beech Dr
- 247 Copper Beech Dr
- 150 Orchard Ct
- 270 Kerry Ln
- 8 Fetlock Ln
- 2 Bugle Ln
- 13 Norristown Rd
- 12 Farrier Ln
- 79 Ramsgate Ct Unit 210 U-79
- Lot 1 Walton Rd
- 26 Wingate Ct
- 18 Wingate Ct
- 1255 aka 1201 Walton Rd
- 47 Winston Ct
- Lot 0 Walton Rd
- 6170 Argos Dr
- 537 Monticello Ln
- 1609 Walton Rd
