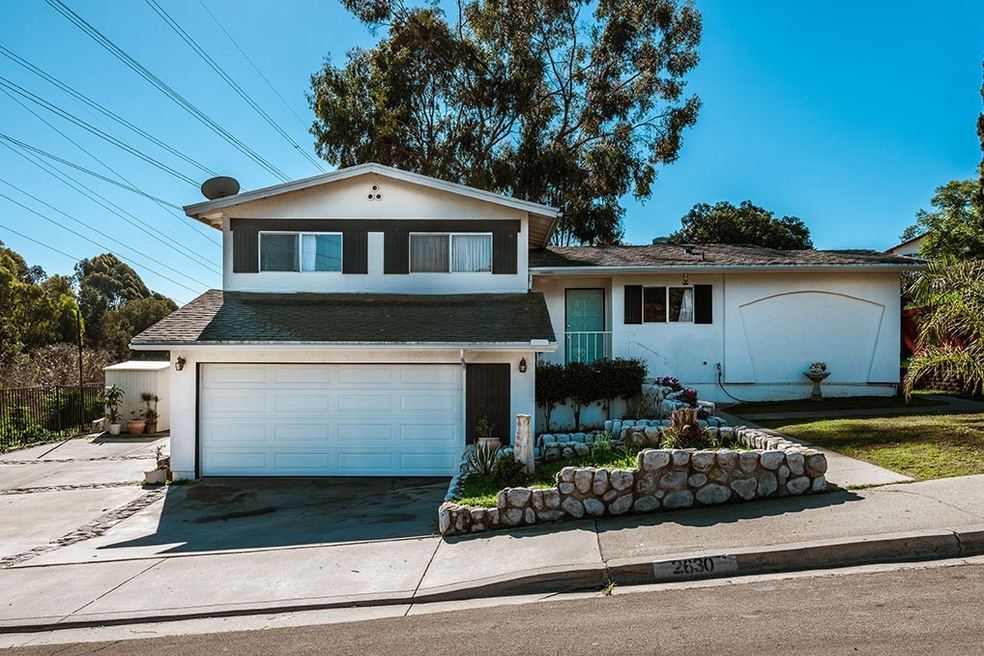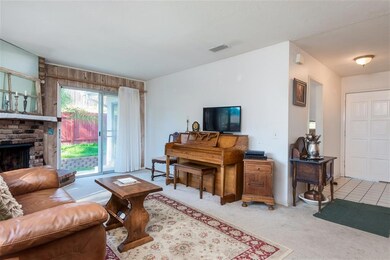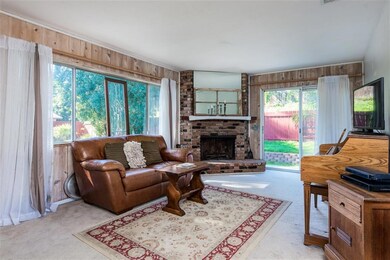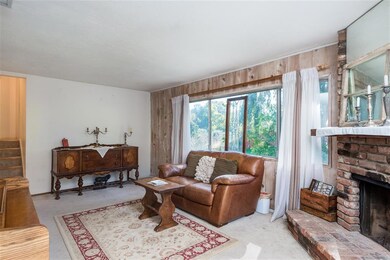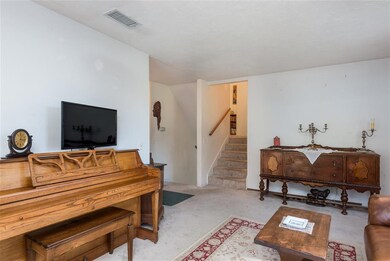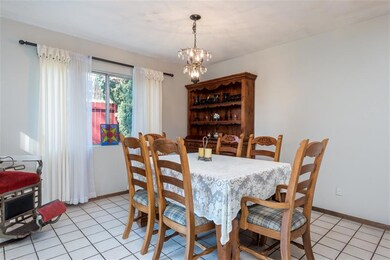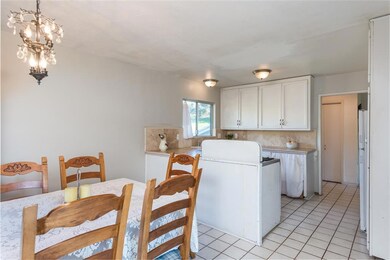
2630 Chestnut Ave Carlsbad, CA 92010
Estimated Value: $1,245,000 - $1,468,000
Highlights
- Eat-In Kitchen
- Slab Porch or Patio
- Tile Flooring
- Hope Elementary School Rated A
- Laundry Room
- Forced Air Heating System
About This Home
As of April 2017Spacious 4 bedroom, 2 bathroom home, 2,055 sq.ft. home located in Northeast Carlsbad. 10,000 sq.ft. lot, with views, lots of open space, privacy and no neighbors to the east of the home. Tri-level home with large master on the lower level & three bedrooms up... Close proximity to the Highly Acclaimed Carlsbad Schools, Parks, Carlsbad Beaches, Shopping and Freeways. Neighborhoods: Carlsbad Equipment: Garage Door Opener, Range/Oven Other Fees: 0 Sewer: Sewer Connected Topography: LL
Last Agent to Sell the Property
Century 21 Affiliated License #01150327 Listed on: 02/08/2017

Home Details
Home Type
- Single Family
Est. Annual Taxes
- $9,582
Year Built
- Built in 1971
Lot Details
- 10,000 Sq Ft Lot
- Partially Fenced Property
- Sprinkler System
- Property is zoned R1
Parking
- 3 Open Parking Spaces
- 2 Car Garage
- Parking Available
- Driveway
Home Design
- Split Level Home
- Composition Roof
- Stucco
Interior Spaces
- 2,055 Sq Ft Home
- Living Room with Fireplace
Kitchen
- Eat-In Kitchen
- Disposal
Flooring
- Carpet
- Tile
Bedrooms and Bathrooms
- 4 Bedrooms
- 2 Full Bathrooms
Laundry
- Laundry Room
- Laundry in Garage
- Gas Dryer Hookup
Outdoor Features
- Slab Porch or Patio
Utilities
- Forced Air Heating System
- Heating System Uses Natural Gas
- Gas Water Heater
Listing and Financial Details
- Assessor Parcel Number 1672701400
Ownership History
Purchase Details
Home Financials for this Owner
Home Financials are based on the most recent Mortgage that was taken out on this home.Purchase Details
Home Financials for this Owner
Home Financials are based on the most recent Mortgage that was taken out on this home.Purchase Details
Home Financials for this Owner
Home Financials are based on the most recent Mortgage that was taken out on this home.Purchase Details
Purchase Details
Home Financials for this Owner
Home Financials are based on the most recent Mortgage that was taken out on this home.Purchase Details
Home Financials for this Owner
Home Financials are based on the most recent Mortgage that was taken out on this home.Purchase Details
Home Financials for this Owner
Home Financials are based on the most recent Mortgage that was taken out on this home.Purchase Details
Home Financials for this Owner
Home Financials are based on the most recent Mortgage that was taken out on this home.Purchase Details
Purchase Details
Similar Homes in the area
Home Values in the Area
Average Home Value in this Area
Purchase History
| Date | Buyer | Sale Price | Title Company |
|---|---|---|---|
| Siaton Alderez D | -- | None Available | |
| Siaton Alderez D | -- | None Available | |
| Siaton Alderez | $617,500 | Lawyers Title Company | |
| Guerra Belinda | -- | Fidelity National Title Co | |
| Sarmiento Eppie | $618,000 | Fidelity National Title Co | |
| Guerra Sharon K | -- | Southland Title Company | |
| Guerra Sharon K | -- | Southland Title | |
| Guerra Sharon K | -- | Southland Title | |
| Guerra Sharon K | -- | -- | |
| Guerra Aristeo O | $176,000 | Fidelity National Title Ins | |
| Emc Mtg Corp | -- | -- | |
| Great Western Bank | $50,370 | Chicago Title |
Mortgage History
| Date | Status | Borrower | Loan Amount |
|---|---|---|---|
| Open | Siaton Family Trust | $200,000 | |
| Closed | Siation Family Trust | $160,000 | |
| Closed | Siaton Family Trust | $122,000 | |
| Closed | Siaton Family Trust | $120,000 | |
| Open | Siaton Alderez | $504,400 | |
| Closed | Siaton Alderez | $510,000 | |
| Closed | Siaton Alderez | $484,350 | |
| Previous Owner | Guerra Sharon K | $308,000 | |
| Previous Owner | Guerra Sharon K | $265,000 | |
| Previous Owner | Guerra Sharon K | $204,000 | |
| Previous Owner | Guerra Aristeo O | $25,000 | |
| Previous Owner | Guerra Aristeo O | $176,000 | |
| Previous Owner | Guerra Aristeo O | $132,000 |
Property History
| Date | Event | Price | Change | Sq Ft Price |
|---|---|---|---|---|
| 04/04/2017 04/04/17 | Sold | $618,000 | 0.0% | $301 / Sq Ft |
| 02/21/2017 02/21/17 | Pending | -- | -- | -- |
| 02/08/2017 02/08/17 | For Sale | $618,000 | -- | $301 / Sq Ft |
Tax History Compared to Growth
Tax History
| Year | Tax Paid | Tax Assessment Tax Assessment Total Assessment is a certain percentage of the fair market value that is determined by local assessors to be the total taxable value of land and additions on the property. | Land | Improvement |
|---|---|---|---|---|
| 2024 | $9,582 | $892,103 | $656,186 | $235,917 |
| 2023 | $9,005 | $825,592 | $643,320 | $182,272 |
| 2022 | $8,867 | $809,405 | $630,706 | $178,699 |
| 2021 | $8,801 | $793,536 | $618,340 | $175,196 |
| 2020 | $8,742 | $785,400 | $612,000 | $173,400 |
| 2019 | $7,186 | $642,967 | $541,008 | $101,959 |
| 2018 | $6,884 | $630,360 | $530,400 | $99,960 |
| 2017 | $2,775 | $254,700 | $130,244 | $124,456 |
| 2016 | $2,664 | $249,707 | $127,691 | $122,016 |
| 2015 | $2,652 | $245,957 | $125,773 | $120,184 |
| 2014 | $2,608 | $241,140 | $123,310 | $117,830 |
Agents Affiliated with this Home
-
Karen Rewoldt

Seller's Agent in 2017
Karen Rewoldt
Century 21 Affiliated
(760) 519-1857
16 in this area
42 Total Sales
-
Serri Rowell

Buyer's Agent in 2017
Serri Rowell
Real Broker
(760) 579-2666
25 in this area
415 Total Sales
Map
Source: California Regional Multiple Listing Service (CRMLS)
MLS Number: 170006647
APN: 167-270-14
- 2610 Chestnut Ave
- 3740 Longview Dr
- 3746 Longview Dr
- 3825 Trieste Dr
- 2708 Medford Ct
- 3442 Celinda Dr
- 3602 Haverhill St
- 2722 Olympia Dr
- 2811 Via Topacio
- 2748 Olympia Dr
- 4503 Carnaby Ct Unit 2
- 4332 Stanford St
- 2334 Kimberly Ct
- 3354 Seacrest Dr
- 3760 Monroe St
- 2860 Nantucket Ln
- 2044 Linda Ln
- 2870 Andover Ave
- 2802 Via Diego
- 3984 Scott Dr
- 2630 Chestnut Ave
- 2620 Chestnut Ave
- 2625 Chestnut Ave
- 3710 Sierra Morena Ave
- 3720 Sierra Morena Ave
- 2602 Chestnut Ave
- 2615 Chestnut Ave
- 3730 Sierra Morena Ave
- 2605 Chestnut Ave
- 3609 Santa Clara Way
- 3740 Sierra Morena Ave
- 3611 Oxford St
- 3725 Sierra Morena Ave
- 3607 Santa Clara Way
- 3613 Oxford St
- 3620 Sierra Morena Ave
- 3715 Sierra Morena Ave
- 3605 Santa Clara Way
- 3635 Sierra Morena Ave
- 3735 Sierra Morena Ave
