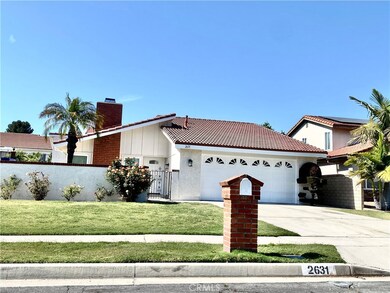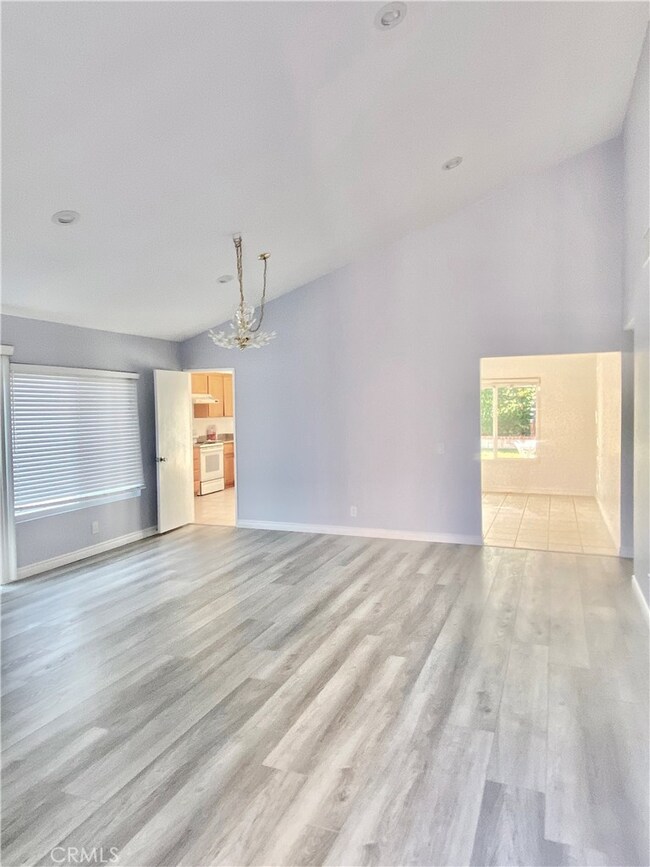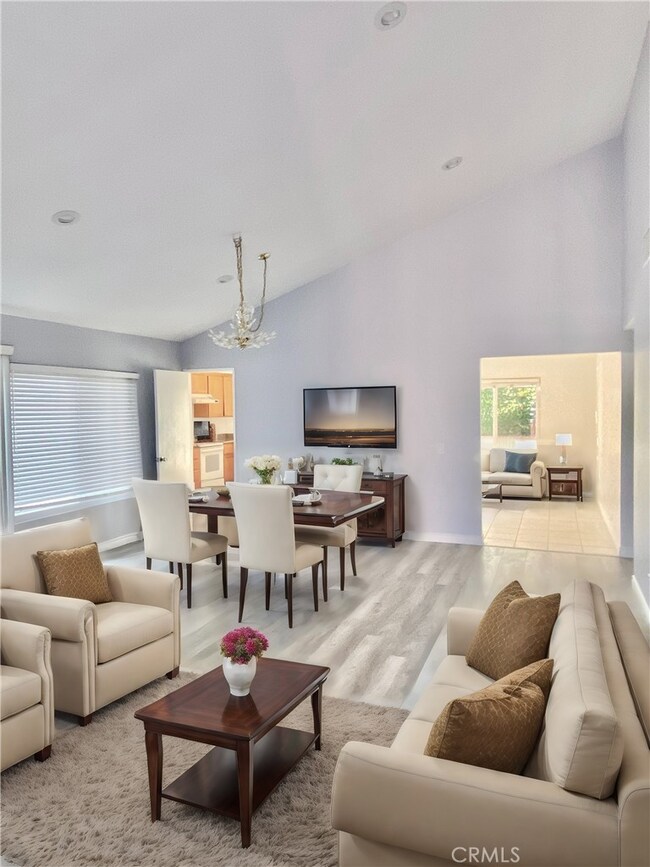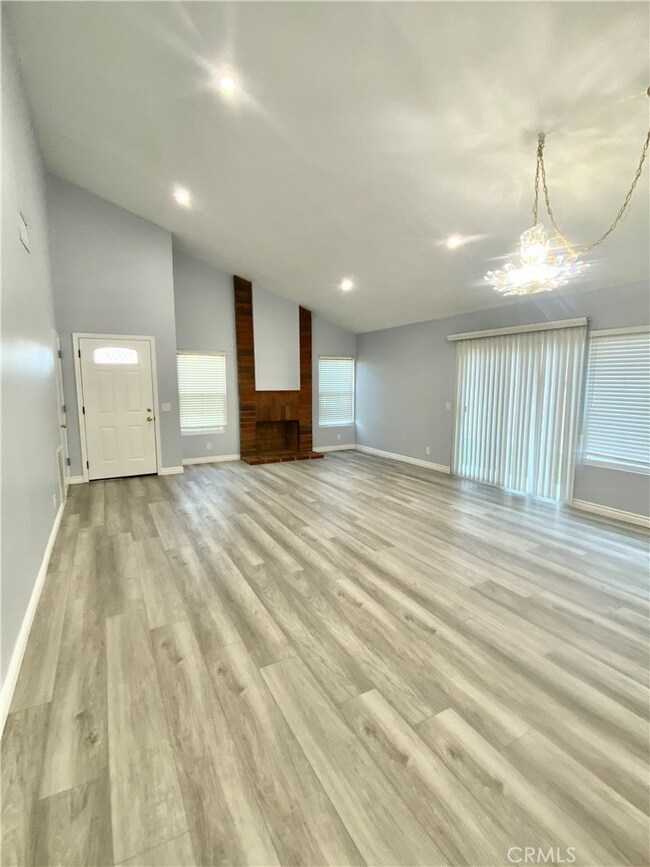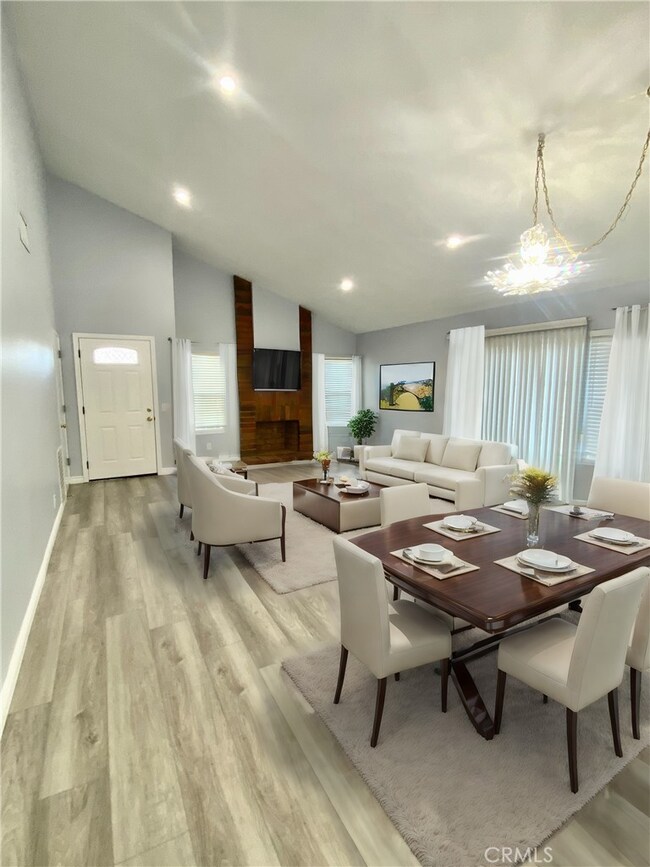
2631 Geneva Place Fullerton, CA 92833
Sunny Hills NeighborhoodHighlights
- Open Floorplan
- Cathedral Ceiling
- Granite Countertops
- Robert C. Fisler Elementary School Rated A-
- Attic
- 4-minute walk to Emery Park
About This Home
As of July 2024This beautifully single-family home features a high ceiling at living and kitchen-family room, single-story design with an open floor plan and a fire place at living room. It offers 3 bedrooms, 2 bathrooms, and an attached two-car garage, all situated on a quiet cul-de-sac street with a lot of sun light through out the house.
Inside, you'll find granite countertops, newly installed waterproof ceramic base laminate flooring, recess lights through the house and new shower doors. The home is equipped with copper plumbing, double pane windows, washer and dryer hookups in the garage, and a central A/C and heater located in the attic for quiet operation.
Recent performed roof tune up and termite damage repair and fresh interior and exterior paint enhance the home's appeal. Outside, enjoy a private outdoor patio at back yard.
The location is ideal, with walking distance or short driving within 5 min to Emery Park, Los Coyotes Country Club, and a shopping center only miles from the home. Nearby by you have Fullerton the most wanted public schools include Robert Fisler Elementary School( K1-K8), and Sunny Hill High School all within 15 mins walking distance.
This home offers excellent family living with its proximity to parks, schools, and shopping, all in a quiet cul-de-sac setting that provides privacy and minimal traffic. Don't miss the opportunity to own this charming home in a prime location!
Last Agent to Sell the Property
SVN / Vanguard Brokerage Email: slin787@yahoo.com License #01884862 Listed on: 06/21/2024

Home Details
Home Type
- Single Family
Est. Annual Taxes
- $2,120
Year Built
- Built in 1977
Lot Details
- 7,020 Sq Ft Lot
- Cul-De-Sac
- Brick Fence
- Rectangular Lot
- Sprinkler System
- Back and Front Yard
Parking
- 2 Car Direct Access Garage
- Parking Available
- Front Facing Garage
- Single Garage Door
- Driveway Up Slope From Street
Home Design
- Brick Exterior Construction
- Tile Roof
- Copper Plumbing
- Stucco
Interior Spaces
- 1,450 Sq Ft Home
- 1-Story Property
- Open Floorplan
- Cathedral Ceiling
- Gas Fireplace
- Double Pane Windows
- Sliding Doors
- Formal Entry
- Family Room Off Kitchen
- Living Room with Fireplace
- Combination Dining and Living Room
- Neighborhood Views
- Attic
Kitchen
- Open to Family Room
- Electric Range
- Free-Standing Range
- Range Hood
- Dishwasher
- Granite Countertops
- Disposal
Flooring
- Laminate
- Tile
Bedrooms and Bathrooms
- 3 Main Level Bedrooms
- Walk-In Closet
- Bathtub with Shower
- Walk-in Shower
Laundry
- Laundry Room
- Laundry in Garage
- Washer and Gas Dryer Hookup
Home Security
- Security Lights
- Carbon Monoxide Detectors
- Fire and Smoke Detector
Outdoor Features
- Open Patio
Schools
- Sunny Hills High School
Utilities
- Forced Air Heating and Cooling System
- Natural Gas Connected
- Gas Water Heater
Listing and Financial Details
- Tax Lot 22
- Tax Tract Number 9028
- Assessor Parcel Number 28015223
Community Details
Overview
- No Home Owners Association
Recreation
- Hiking Trails
Ownership History
Purchase Details
Home Financials for this Owner
Home Financials are based on the most recent Mortgage that was taken out on this home.Purchase Details
Similar Homes in the area
Home Values in the Area
Average Home Value in this Area
Purchase History
| Date | Type | Sale Price | Title Company |
|---|---|---|---|
| Grant Deed | $1,160,000 | Old Republic Title | |
| Interfamily Deed Transfer | -- | None Available | |
| Interfamily Deed Transfer | -- | None Available |
Property History
| Date | Event | Price | Change | Sq Ft Price |
|---|---|---|---|---|
| 07/26/2024 07/26/24 | Sold | $1,160,000 | +1.0% | $800 / Sq Ft |
| 07/13/2024 07/13/24 | Pending | -- | -- | -- |
| 07/02/2024 07/02/24 | For Sale | $1,148,000 | 0.0% | $792 / Sq Ft |
| 06/28/2024 06/28/24 | Pending | -- | -- | -- |
| 06/21/2024 06/21/24 | For Sale | $1,148,000 | -- | $792 / Sq Ft |
Tax History Compared to Growth
Tax History
| Year | Tax Paid | Tax Assessment Tax Assessment Total Assessment is a certain percentage of the fair market value that is determined by local assessors to be the total taxable value of land and additions on the property. | Land | Improvement |
|---|---|---|---|---|
| 2024 | $2,120 | $161,981 | $79,314 | $82,667 |
| 2023 | $2,066 | $158,805 | $77,758 | $81,047 |
| 2022 | $2,047 | $155,692 | $76,234 | $79,458 |
| 2021 | $2,012 | $152,640 | $74,740 | $77,900 |
| 2020 | $2,000 | $151,075 | $73,973 | $77,102 |
| 2019 | $1,955 | $148,113 | $72,522 | $75,591 |
| 2018 | $1,926 | $145,209 | $71,100 | $74,109 |
| 2017 | $1,895 | $142,362 | $69,706 | $72,656 |
| 2016 | $1,858 | $139,571 | $68,339 | $71,232 |
| 2015 | $1,809 | $137,475 | $67,312 | $70,163 |
| 2014 | $1,759 | $134,783 | $65,994 | $68,789 |
Agents Affiliated with this Home
-
Steve Lin

Seller's Agent in 2024
Steve Lin
SVN / Vanguard
(562) 569-3606
1 in this area
9 Total Sales
-
David Chae
D
Buyer's Agent in 2024
David Chae
Realty One Group West
(949) 981-5954
2 in this area
18 Total Sales
Map
Source: California Regional Multiple Listing Service (CRMLS)
MLS Number: PW24125380
APN: 280-152-23
- 1217 Post Rd
- 2528 Larkwood Dr
- 1305 Post Rd
- 1021 Carmel Cir
- 947 Creekside Dr Unit 121
- 2536 Greenhill Dr
- 2709 Baycrest Place
- 1421 Stein Strauss St
- 1341 Mcfadden Dr
- 1607 Fairgreen Dr
- 0 Fullerton Unit PW25006654
- 1240 Goodwin St
- 5201 Coral Ridge Cir
- 2050 Northam Dr
- 9 Woodlake Dr
- 125 Lakeside Dr
- 1122 Gardiner Ln
- 1123 Klose Ln
- 2038 Redfield St
- 5105 Fairview Cir

