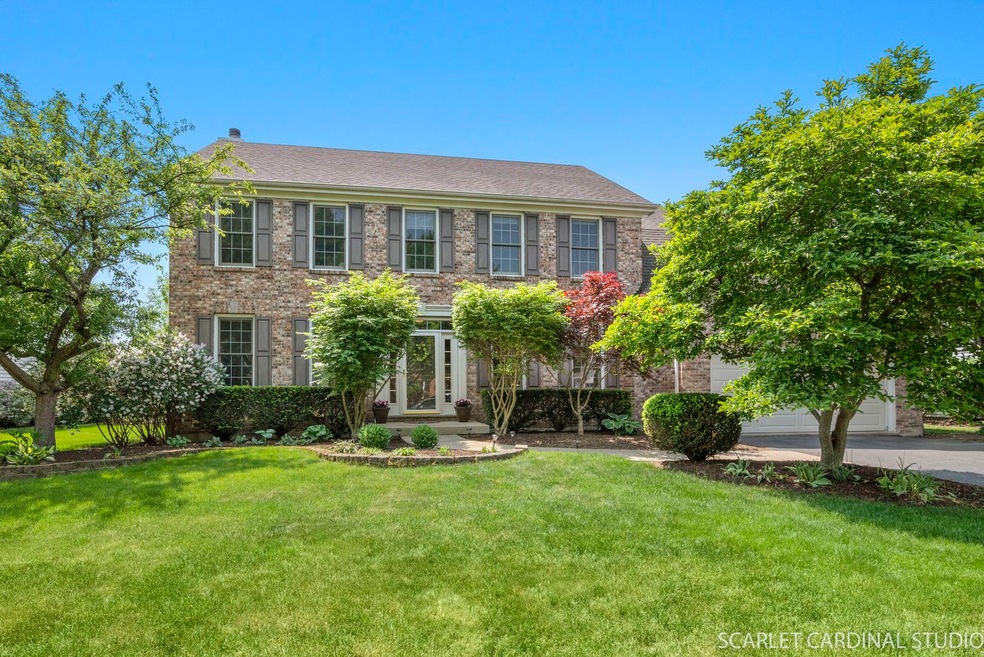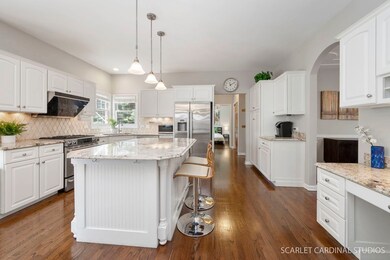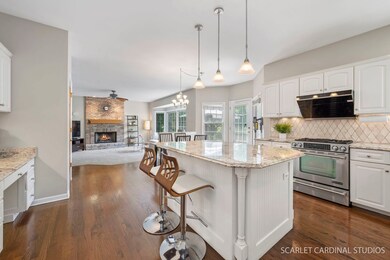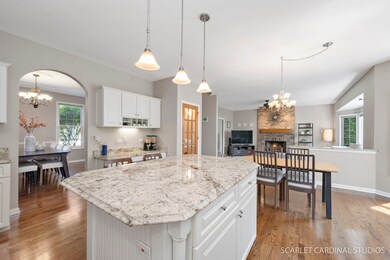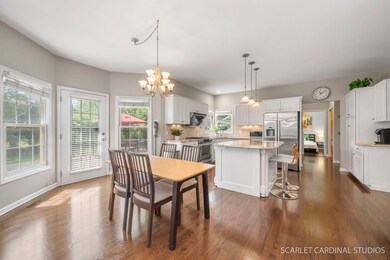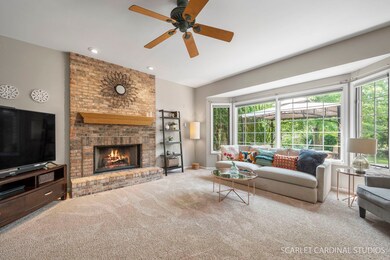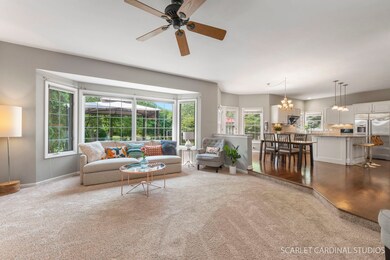
2632 Sweetbroom Rd Naperville, IL 60564
High Meadow NeighborhoodEstimated Value: $727,281 - $791,000
Highlights
- Property is near a park
- Recreation Room
- Wood Flooring
- Graham Elementary School Rated A+
- Vaulted Ceiling
- Main Floor Bedroom
About This Home
As of July 2023Welcome home! This beautifully maintained High Meadow home is ready to help new owners make memories for years to come! Upon entering, enjoy a main floor featuring gleaming hardwood flooring throughout and a bright two-story entry offering a formal dining room and living room nestled on either side. Through the entry, a wonderfully open and spacious kitchen hosts white cabinetry, shimmering granite counters, a large island, and a full complement of stainless steel appliances. The kitchen steps down into a fabulous family room that features a brick fireplace, plush carpeted flooring, and large bay windows for ample amounts of natural lighting - an ideal space to host family and friends! Nestled behind the main living spaces, a home office can easily be used as a workspace or converted into an additional bedroom. On the second floor, new owners can enjoy four wonderfully spacious bedrooms - including a luxurious primary suite featuring a sitting area, an incredible L-shaped walk-in closet with laundry, and a spa-inspired private bath with separate sinks, standing shower, soaking tub, and vaulted ceiling with skylights. On the lower level, revel in a fully finished basement offering a large rec space and an additional full bath! Upcoming summer weather can be enjoyed in an expansive backyard surrounded by impeccable landscaping and complete with a water feature and a large stamped concrete patio. Ideally located within walking distance of High Meadow Park and Graham Elementary, and only minutes to all the shopping, dining, and entertainment on 59th! Don't miss your chance to own the perfect High Meadow home!
Last Agent to Sell the Property
@properties Christie's International Real Estate License #475131610 Listed on: 06/01/2023

Home Details
Home Type
- Single Family
Est. Annual Taxes
- $11,898
Year Built
- Built in 1996
Lot Details
- 0.25 Acre Lot
- Lot Dimensions are 82x140
- Paved or Partially Paved Lot
HOA Fees
- $19 Monthly HOA Fees
Parking
- 2 Car Attached Garage
- Driveway
- Parking Included in Price
Home Design
- Asphalt Roof
- Concrete Perimeter Foundation
Interior Spaces
- 3,026 Sq Ft Home
- 2-Story Property
- Built-In Features
- Vaulted Ceiling
- Skylights
- Family Room with Fireplace
- Sitting Room
- Living Room
- Formal Dining Room
- Home Office
- Recreation Room
- Bonus Room
Kitchen
- Breakfast Bar
- Range
- Dishwasher
- Stainless Steel Appliances
Flooring
- Wood
- Carpet
Bedrooms and Bathrooms
- 4 Bedrooms
- 4 Potential Bedrooms
- Main Floor Bedroom
- Walk-In Closet
- Dual Sinks
- Soaking Tub
- Separate Shower
Laundry
- Laundry Room
- Laundry on upper level
- Dryer
- Washer
Finished Basement
- Basement Fills Entire Space Under The House
- Finished Basement Bathroom
Schools
- Graham Elementary School
- Crone Middle School
- Neuqua Valley High School
Utilities
- Forced Air Heating and Cooling System
- Heating System Uses Natural Gas
- Lake Michigan Water
Additional Features
- Stamped Concrete Patio
- Property is near a park
Community Details
- High Meadow Subdivision
Ownership History
Purchase Details
Home Financials for this Owner
Home Financials are based on the most recent Mortgage that was taken out on this home.Purchase Details
Home Financials for this Owner
Home Financials are based on the most recent Mortgage that was taken out on this home.Purchase Details
Home Financials for this Owner
Home Financials are based on the most recent Mortgage that was taken out on this home.Purchase Details
Home Financials for this Owner
Home Financials are based on the most recent Mortgage that was taken out on this home.Similar Homes in the area
Home Values in the Area
Average Home Value in this Area
Purchase History
| Date | Buyer | Sale Price | Title Company |
|---|---|---|---|
| Cobalt Mark | $714,000 | Stewart Title | |
| Jiao Yubo | $475,000 | Attorney | |
| Rabe Daniel R | $284,500 | -- | |
| Parrilli Joseph W | $258,500 | Chicago Title Insurance Co | |
| Stembridge Builders Inc | $63,500 | Chicago Title Insurance Co |
Mortgage History
| Date | Status | Borrower | Loan Amount |
|---|---|---|---|
| Previous Owner | Cobalt Mark | $439,000 | |
| Previous Owner | Jiao Yubo | $295,000 | |
| Previous Owner | Jiao Yubo | $297,000 | |
| Previous Owner | Jiao Yubo | $300,000 | |
| Previous Owner | Jiao Yubo | $356,250 | |
| Previous Owner | Rabe Daniel R | $29,200 | |
| Previous Owner | Rabe Daniel R | $319,900 | |
| Previous Owner | Rabe Daniel R | $325,000 | |
| Previous Owner | Rabe Daniel R | $315,000 | |
| Previous Owner | Rabe Daniel R | $245,000 | |
| Previous Owner | Rabe Daniel R | $50,000 | |
| Previous Owner | Rabe Daniel R | $30,000 | |
| Previous Owner | Rabe Daniel R | $278,000 | |
| Previous Owner | Rabe Daniel R | $275,000 | |
| Previous Owner | Rabe Daniel R | $255,800 | |
| Previous Owner | Parrilli Joseph W | $232,650 |
Property History
| Date | Event | Price | Change | Sq Ft Price |
|---|---|---|---|---|
| 07/06/2023 07/06/23 | Sold | $714,000 | +5.8% | $236 / Sq Ft |
| 06/08/2023 06/08/23 | Pending | -- | -- | -- |
| 06/01/2023 06/01/23 | For Sale | $675,000 | +42.1% | $223 / Sq Ft |
| 09/27/2018 09/27/18 | Sold | $475,000 | -1.0% | $157 / Sq Ft |
| 07/28/2018 07/28/18 | Pending | -- | -- | -- |
| 07/27/2018 07/27/18 | For Sale | $479,900 | -- | $159 / Sq Ft |
Tax History Compared to Growth
Tax History
| Year | Tax Paid | Tax Assessment Tax Assessment Total Assessment is a certain percentage of the fair market value that is determined by local assessors to be the total taxable value of land and additions on the property. | Land | Improvement |
|---|---|---|---|---|
| 2023 | $12,815 | $179,907 | $46,531 | $133,376 |
| 2022 | $11,898 | $170,214 | $44,017 | $126,197 |
| 2021 | $11,371 | $162,109 | $41,921 | $120,188 |
| 2020 | $11,155 | $159,541 | $41,257 | $118,284 |
| 2019 | $10,963 | $155,044 | $40,094 | $114,950 |
| 2018 | $10,944 | $152,097 | $39,212 | $112,885 |
| 2017 | $10,777 | $148,171 | $38,200 | $109,971 |
| 2016 | $10,756 | $144,982 | $37,378 | $107,604 |
| 2015 | $10,400 | $139,405 | $35,940 | $103,465 |
| 2014 | $10,400 | $130,363 | $35,940 | $94,423 |
| 2013 | $10,400 | $130,363 | $35,940 | $94,423 |
Agents Affiliated with this Home
-
Lori Johanneson

Seller's Agent in 2023
Lori Johanneson
@ Properties
(630) 667-7562
2 in this area
345 Total Sales
-
Carrie Foley

Buyer's Agent in 2023
Carrie Foley
john greene Realtor
(630) 615-5514
3 in this area
202 Total Sales
-
Terry Nowicki
T
Seller's Agent in 2018
Terry Nowicki
Charles Rutenberg Realty of IL
(630) 308-3087
5 Total Sales
Map
Source: Midwest Real Estate Data (MRED)
MLS Number: 11792866
APN: 01-22-109-003
- 2631 Saltmeadow Rd
- 5311 Bundle Flower Ct Unit 11
- 2707 Pennyroyal Cir
- 5324 Switch Grass Ln
- 5071 Switch Grass Ln
- 2615 Lupine Cir
- 26150 W Sherwood Cir
- 26154 W Sherwood Cir
- 26106 W Sherwood Cir
- 26204 W Sherwood Cir
- 26208 W Sherwood Cir
- 12847 S Platte Trail
- 12903 S Platte Trail
- 12836 S Platte Trail
- 12854 S Platte Trail
- 5324 Wirestem Ct
- 2547 Mallet Ct
- 2543 Mallet Ct
- 2328 Fescue Rd Unit 2
- 2539 Mallet Ct
- 2632 Sweetbroom Rd
- 2632 Sweet Broom Ln
- 2628 Sweet Broom Ln
- 2636 Sweetbroom Rd
- 2636 Sweet Broom Ln
- 2624 Sweetbroom Rd
- 2624 Sweet Broom Ln
- 2631 Salt Meadow Rd
- 2640 Sweetbroom Rd
- 2640 Sweet Broom Ln
- 2627 Salt Meadow Rd Unit 10
- 2635 Salt Meadow Rd
- 2631 Sweet Broom Ln
- 2627 Sweet Broom Ln
- 2620 Sweetbroom Rd
- 2623 Salt Meadow Rd
- 2639 Salt Meadow Rd
- 2620 Sweet Broom Ln
- 2623 Sweet Broom Ln
