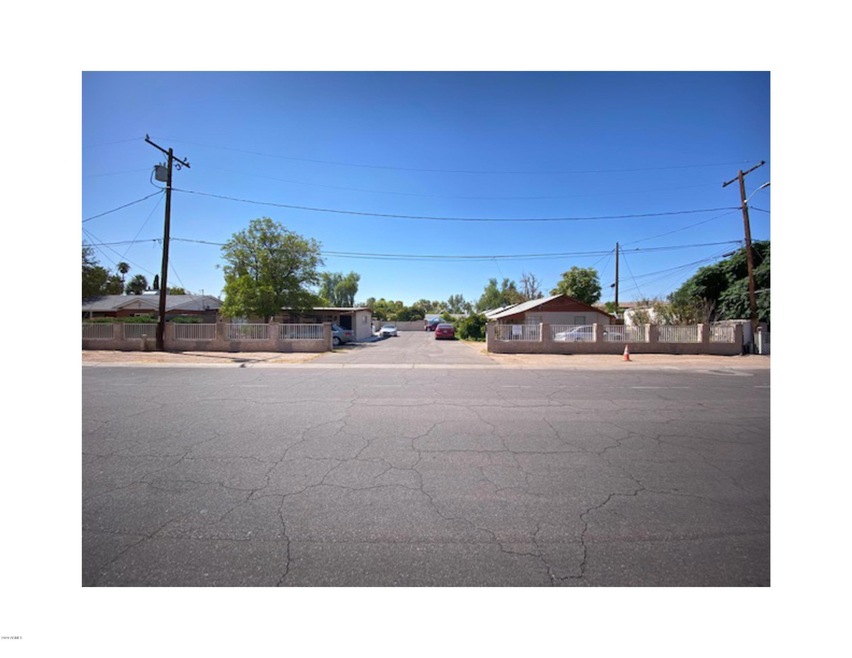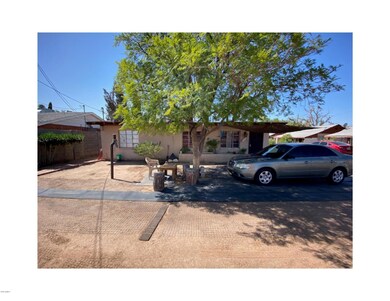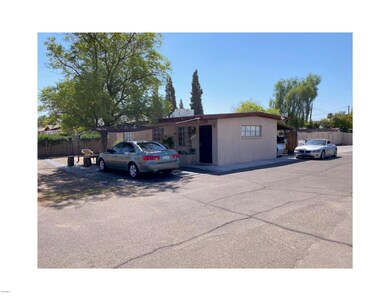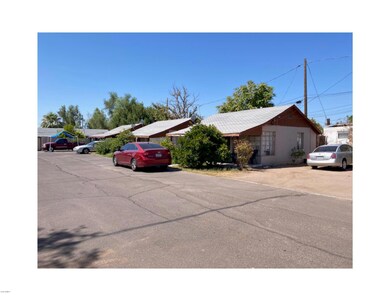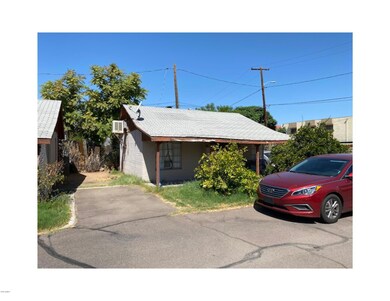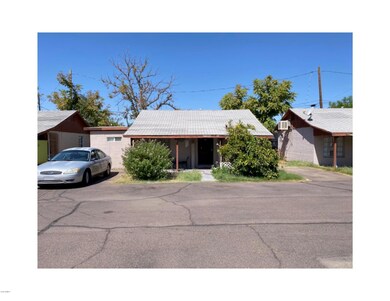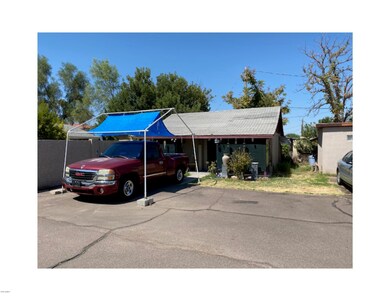
2635 E Clarendon Ave Phoenix, AZ 85016
Camelback East Village NeighborhoodHighlights
- Heated Community Pool
- Evaporated cooling system
- Heat Pump System
- Phoenix Coding Academy Rated A
- Ceramic Tile Flooring
About This Home
As of May 20223BD/1BA house on one parcel (2635 E. Clarendon Ave) and (3) detached rental cottages on adjacent parcel (2631 E. Clarendon Ave). (2) 60' X 152' side by side parcels being sold together. Perfect setup for an owner occupant with three rental units. Fully occupied. Month to month leases. Property is being sold ''As Is''. Needs work and as a result priced to sell. 3BD/1BA house has an empty pool in the back that has been inspected and concluded to be made usable.
Last Agent to Sell the Property
Marty Hall
HomeSmart License #SA588174000 Listed on: 08/12/2020
Property Details
Home Type
- Multi-Family
Est. Annual Taxes
- $2,298
Year Built
- Built in 1953
Home Design
- Composition Roof
- Block Exterior
Parking
- 4 Open Parking Spaces
- 4 Parking Spaces
- Paved Parking
- On-Street Parking
Schools
- Loma Linda Elementary School
- Larry C Kennedy Middle School
- Camelback High School
Utilities
- Evaporated cooling system
- Heat Pump System
Additional Features
- Ceramic Tile Flooring
- Additional Parcels
Listing and Financial Details
- Tenant pays for electricity, cable TV
- The owner pays for trash collection, water, landscaping
- Tax Lot 060
- Assessor Parcel Number 119-06-049
Community Details
Overview
- 4 Buildings
- 4 Units
- Building Dimensions are 120' X 152'
Recreation
- Heated Community Pool
Building Details
- Operating Expense $2,298
- Gross Income $35,472
- Net Operating Income $26,604
Ownership History
Purchase Details
Home Financials for this Owner
Home Financials are based on the most recent Mortgage that was taken out on this home.Purchase Details
Home Financials for this Owner
Home Financials are based on the most recent Mortgage that was taken out on this home.Purchase Details
Home Financials for this Owner
Home Financials are based on the most recent Mortgage that was taken out on this home.Purchase Details
Home Financials for this Owner
Home Financials are based on the most recent Mortgage that was taken out on this home.Purchase Details
Home Financials for this Owner
Home Financials are based on the most recent Mortgage that was taken out on this home.Purchase Details
Similar Homes in Phoenix, AZ
Home Values in the Area
Average Home Value in this Area
Purchase History
| Date | Type | Sale Price | Title Company |
|---|---|---|---|
| Warranty Deed | -- | Security Title | |
| Warranty Deed | $1,000,000 | Clear Title | |
| Interfamily Deed Transfer | -- | Fidelity Natl Ttl Agcy Inc | |
| Warranty Deed | $319,990 | Fidelity Natl Ttl Agcy Inc | |
| Warranty Deed | $250,000 | Fidelity Natl Ttl Agcy Inc | |
| Warranty Deed | $315,000 | Chicago Title Agency Inc | |
| Interfamily Deed Transfer | -- | None Available |
Mortgage History
| Date | Status | Loan Amount | Loan Type |
|---|---|---|---|
| Open | $1,350,000 | New Conventional | |
| Previous Owner | $599,900 | Construction | |
| Previous Owner | $440,000 | Future Advance Clause Open End Mortgage | |
| Previous Owner | $442,000 | Future Advance Clause Open End Mortgage | |
| Previous Owner | $1,480,000 | Commercial | |
| Previous Owner | $200,000 | Purchase Money Mortgage |
Property History
| Date | Event | Price | Change | Sq Ft Price |
|---|---|---|---|---|
| 05/23/2022 05/23/22 | Sold | $1,000,000 | +2.6% | $1,109 / Sq Ft |
| 04/20/2022 04/20/22 | Pending | -- | -- | -- |
| 03/30/2022 03/30/22 | For Sale | $975,000 | 0.0% | $1,081 / Sq Ft |
| 03/25/2022 03/25/22 | Pending | -- | -- | -- |
| 03/17/2022 03/17/22 | For Sale | $975,000 | +116.7% | $1,081 / Sq Ft |
| 10/16/2020 10/16/20 | Sold | $450,000 | -9.1% | $499 / Sq Ft |
| 09/19/2020 09/19/20 | For Sale | $495,000 | 0.0% | $549 / Sq Ft |
| 08/12/2020 08/12/20 | For Sale | $495,000 | +57.1% | $549 / Sq Ft |
| 05/17/2017 05/17/17 | Sold | $315,000 | -6.0% | $349 / Sq Ft |
| 04/24/2017 04/24/17 | Price Changed | $335,000 | 0.0% | $371 / Sq Ft |
| 01/24/2017 01/24/17 | Pending | -- | -- | -- |
| 01/09/2017 01/09/17 | For Sale | $335,000 | -- | $371 / Sq Ft |
Tax History Compared to Growth
Tax History
| Year | Tax Paid | Tax Assessment Tax Assessment Total Assessment is a certain percentage of the fair market value that is determined by local assessors to be the total taxable value of land and additions on the property. | Land | Improvement |
|---|---|---|---|---|
| 2025 | $927 | $7,132 | -- | -- |
| 2024 | $917 | $6,793 | -- | -- |
| 2023 | $917 | $30,170 | $6,030 | $24,140 |
| 2022 | $881 | $21,980 | $4,390 | $17,590 |
| 2021 | $902 | $19,260 | $3,850 | $15,410 |
| 2020 | $880 | $17,180 | $3,430 | $13,750 |
| 2019 | $874 | $14,850 | $2,970 | $11,880 |
| 2018 | $856 | $13,050 | $2,610 | $10,440 |
| 2017 | $823 | $10,970 | $2,190 | $8,780 |
| 2016 | $791 | $8,300 | $1,660 | $6,640 |
| 2015 | $736 | $6,780 | $1,350 | $5,430 |
Agents Affiliated with this Home
-
J
Seller's Agent in 2022
John Risi
HomeSmart
-
Joshua Carlson

Buyer's Agent in 2022
Joshua Carlson
Gentry Real Estate
(480) 695-4841
9 in this area
74 Total Sales
-
M
Seller's Agent in 2020
Marty Hall
HomeSmart
-
Jonah Reinholz
J
Buyer's Agent in 2020
Jonah Reinholz
Gentry Real Estate
(480) 734-0333
6 in this area
95 Total Sales
Map
Source: Arizona Regional Multiple Listing Service (ARMLS)
MLS Number: 6116304
APN: 119-06-049
- 2531 E Indianola Ave
- 2625 E Indian School Rd Unit 115
- 2625 E Indian School Rd Unit 206
- 2625 E Indian School Rd Unit 343
- 2625 E Indian School Rd Unit 340
- 2726 E Fairmount Ave
- 3821 N 28th St
- 3823 N 28th St
- 2818 E Clarendon Ave
- 2812 E Clarendon Ave
- 2633 E Indian School Rd Unit 210
- 2540 E Amelia Ave
- 2405 E Fairmount Ave
- 2637 E Beekman Place
- 3331 N 24th Place
- 2518 E Flower St
- 3820 N 30th St
- 3828 N 30th St
- 3438 N 30th St
- 4216 N 27th St Unit 108
