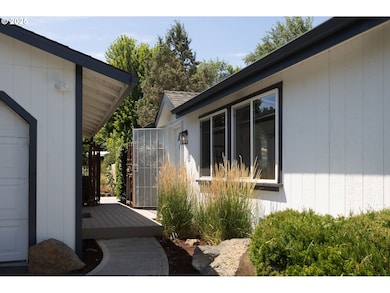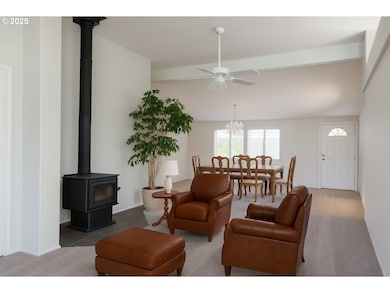2636 SW Mariposa Loop Redmond, OR 97756
Estimated payment $2,678/month
Highlights
- RV or Boat Parking
- Waterfront
- Deck
- View of Trees or Woods
- 0.41 Acre Lot
- Pond
About This Home
NEW ROOF, INTERIOR PAINT & CARPET. Park-like tranquility in the heart of Redmond, this beautifully maintained ranch-style home on a rare 0.4 acre lot offers a serene retreat with mature landscaping and a 30-foot diameter pond complete with fountain and creek—creating a private, natural sanctuary right at your doorstep. Spanning 1,872 square feet, the home is complete with 3 bedrooms and 2 baths. The flowing open floor plan features new interior paint, new carpet, new roof, 13-foot vaulted ceilings, dedicated laundry, and expansive windows that grace the interiors with natural light while framing views of the greenery outside. The spacious kitchen with pantry, breakfast bar, dining area, and two sliders to the backyard designed for both comfort and connection.The private primary suite features a walk-in closet and ensuite bath with dual sinks and walk-in shower offering a quiet retreat at the end of the day.Soak in any season on your expansive deck with hot tub. Additional amenities include, boat/trailer/wood storage in private area behind the backyard, fenced in yard, pond maintenance by the HOA, shed, and EV charger. Minutes from all Redmond has to offer - shopping, trails, restaurants, and highways. Sewer, water, and road maintenance provided by HOA. This is where affordability meets comfort.
Listing Agent
Real Broker Brokerage Email: stephanie@thepeterscollective.com License #201239780 Listed on: 08/07/2025

Co-Listing Agent
Real Broker Brokerage Email: stephanie@thepeterscollective.com License #201256994
Property Details
Home Type
- Manufactured Home With Land
Est. Annual Taxes
- $3,357
Year Built
- Built in 1997
Lot Details
- 0.41 Acre Lot
- Waterfront
- Creek or Stream
- Private Yard
- Garden
HOA Fees
- $142 Monthly HOA Fees
Parking
- 2 Car Attached Garage
- Garage on Main Level
- Garage Door Opener
- Driveway
- RV or Boat Parking
Property Views
- Pond
- Woods
Home Design
- Composition Roof
- Wood Siding
- Concrete Perimeter Foundation
Interior Spaces
- 1,872 Sq Ft Home
- 1-Story Property
- High Ceiling
- Ceiling Fan
- Recessed Lighting
- Electric Fireplace
- Natural Light
- Double Pane Windows
- Family Room
- Living Room
- Dining Room
- Wall to Wall Carpet
Kitchen
- Free-Standing Range
- Disposal
Bedrooms and Bathrooms
- 3 Bedrooms
- 2 Full Bathrooms
- Walk-in Shower
- Built-In Bathroom Cabinets
Laundry
- Laundry Room
- Washer and Dryer
Basement
- Exterior Basement Entry
- Crawl Space
Accessible Home Design
- Accessible Full Bathroom
- Low Kitchen Cabinetry
- Accessibility Features
- Level Entry For Accessibility
Outdoor Features
- Pond
- Deck
- Shed
Schools
- Vern Patrick Elementary School
- Obsidian Middle School
- Ridgeview High School
Utilities
- Central Air
- Heat Pump System
- Electric Water Heater
- High Speed Internet
Listing and Financial Details
- Assessor Parcel Number 252756
Community Details
Overview
- Aspen Creek Association, Phone Number (541) 548-9354
- Aspen Creek Subdivision
Recreation
- Snow Removal
Security
- Resident Manager or Management On Site
Map
Home Values in the Area
Average Home Value in this Area
Property History
| Date | Event | Price | List to Sale | Price per Sq Ft | Prior Sale |
|---|---|---|---|---|---|
| 09/16/2025 09/16/25 | Price Changed | $429,000 | -9.7% | $229 / Sq Ft | |
| 08/19/2025 08/19/25 | Price Changed | $475,000 | -4.8% | $254 / Sq Ft | |
| 08/07/2025 08/07/25 | For Sale | $499,000 | +233.8% | $267 / Sq Ft | |
| 06/12/2013 06/12/13 | Sold | $149,500 | -6.5% | $80 / Sq Ft | View Prior Sale |
| 06/03/2013 06/03/13 | Pending | -- | -- | -- | |
| 05/17/2013 05/17/13 | For Sale | $159,900 | -- | $85 / Sq Ft |
Source: Regional Multiple Listing Service (RMLS)
MLS Number: 455598182
- 2456 SW Mariposa Loop
- 2447 SW Mariposa Loop
- 2428 SW Kalama Ave
- 2922 SW Metolius Ave
- 2633 SW Obsidian Ave Unit 100
- 1201 SW 28th St Unit 27
- 1201 SW 28th St Unit 48
- 1201 SW 28th St Unit 24
- 2290 SW Kalama Ave
- 2228 SW Stonehedge Ct
- 1155 SW 31st St
- 1216 SW 32nd Ct
- 1210 SW 32nd Ct
- 985 SW Rimrock Way
- 3145 SW Metolius Ave
- 2841 SW Pumice Ave
- 3001 SW Pumice Place
- 3038 SW Pumice Ave
- 2651 SW Glacier Ave
- 3131 SW Highland Ave
- 1640 SW 35th St
- 532 SW Rimrock Way
- 1329 SW Pumice Ave
- 451 NW 25th St
- 1950 SW Umatilla Ave
- 418 NW 17th St Unit 3
- 629 SW 5th St
- 3759 SW Badger Ave
- 3750 SW Badger Ave
- 4633 SW 37th St
- 2960 NW Northwest Way
- 748 NE Oak Place Unit 748 NE Oak Place, Redmond, OR 97756
- 3025 NW 7th St
- 1485 Murrelet Dr Unit Bonus Room Apartment
- 1485 Murrelet Dr
- 1485 Murrelet Dr Unit 2
- 951 Golden Pheasant Dr Unit ID1330988P
- 11043 Village Loop Unit ID1330989P
- 10576 Village Loop Unit ID1330996P
- 4455 NE Vaughn Ave Unit The Prancing Peacock






