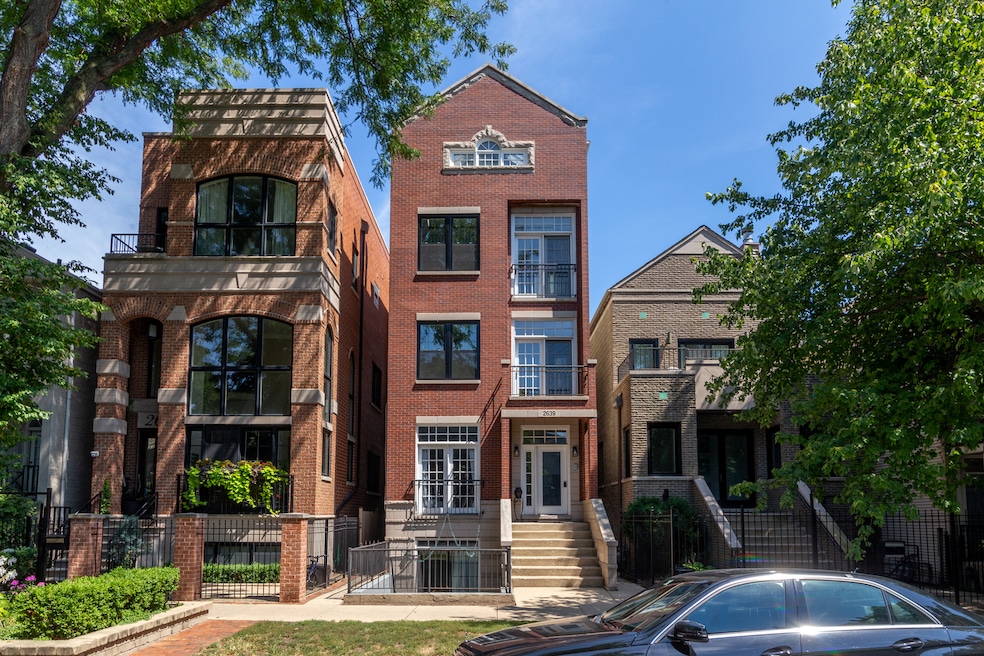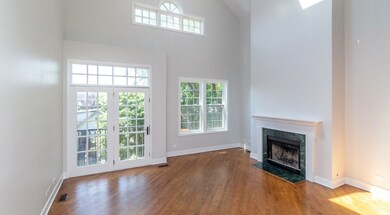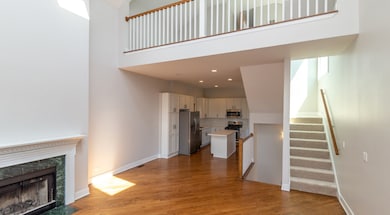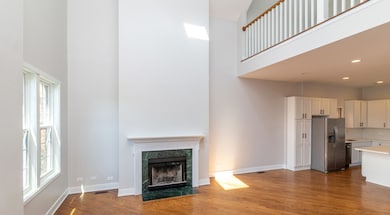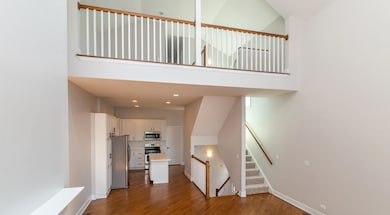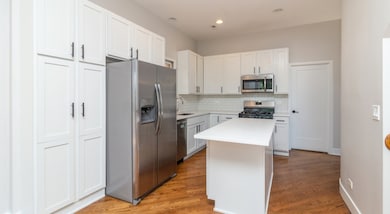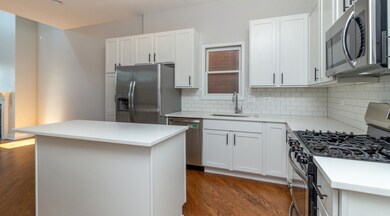2639 N Wayne Ave Unit 3 Chicago, IL 60614
West DePaul Neighborhood
3
Beds
3
Baths
--
Sq Ft
1999
Built
Highlights
- Deck
- Wood Flooring
- Balcony
- Prescott Elementary School Rated A-
- Loft
- Resident Manager or Management On Site
About This Home
This is one you won't want to miss! Beautifully updated 3BR/3BA plus den duplex up in the heart of Lincoln Park. Gorgeous hardwood flooring, an oversized fireplace, soaring ceilings, and spacious bedrooms (two of which have private bathrooms). A split floor plan offers privacy for roommates or guests. Updated bathrooms with clean white marble tile, glass shower doors, and spacious vanities. Washer and dryer in-unit. One large outdoor deck on each level, one of which has fantastic views of the skyline. Exterior parking included. Available immediately, call today!
Property Details
Home Type
- Multi-Family
Est. Annual Taxes
- $10,971
Year Built
- Built in 1999 | Remodeled in 2018
Home Design
- Duplex
- Entry on the 3rd floor
- Brick Exterior Construction
Interior Spaces
- 3-Story Property
- Family Room
- Living Room with Fireplace
- Combination Dining and Living Room
- Loft
Kitchen
- Range
- Microwave
- Dishwasher
Flooring
- Wood
- Carpet
Bedrooms and Bathrooms
- 3 Bedrooms
- 3 Potential Bedrooms
- 3 Full Bathrooms
Laundry
- Laundry Room
- Dryer
- Washer
Parking
- 1 Parking Space
- Off Alley Parking
- Parking Included in Price
- Assigned Parking
Outdoor Features
- Balcony
- Deck
Schools
- Prescott Elementary School
- Lincoln Park High School
Utilities
- Central Air
- Heating System Uses Natural Gas
- Lake Michigan Water
Listing and Financial Details
- Property Available on 11/10/25
- Rent includes water, parking, scavenger, exterior maintenance, snow removal
Community Details
Pet Policy
- No Pets Allowed
Additional Features
- 3 Units
- Resident Manager or Management On Site
Map
Source: Midwest Real Estate Data (MRED)
MLS Number: 12514549
APN: 14-29-308-053-1003
Nearby Homes
- 2700 N Wayne Ave Unit 3N
- 1344 W Wrightwood Ave Unit 1
- 1313 W Wrightwood Ave Unit 1
- 1313 W Wrightwood Ave Unit 3
- 2622 N Racine Ave Unit 3
- 2707 N Racine Ave Unit 2707A
- 1437 W Diversey Pkwy Unit 1E
- 2501 N Wayne Ave Unit 18
- 1457 W Wrightwood Ave Unit 8
- 2510 N Wayne Ave Unit 112
- 2720 N Greenview Ave Unit L
- 2835 N Lakewood Ave Unit P10P19
- 2832 N Racine Ave Unit 2W
- 2832 N Racine Ave Unit 1W
- 2832 N Racine Ave Unit 2E
- 2832 N Racine Ave Unit 1E
- 2640 N Bosworth Ave Unit 1S
- 2611 N Ashland Ave Unit 3N
- 1101 W Wrightwood Ave Unit 3
- 2436 N Janssen Ave
- 2717 N Wayne Ave Unit 2N
- 2714 N Wayne Ave Unit 2D
- 2733 N Wayne Ave Unit 1S
- 2730 N Wayne Ave Unit 2D
- 2730 N Wayne Ave Unit 2850
- 2743 N Southport Ave Unit 1N
- 1214 W Wrightwood Ave
- 2750 N Wayne Ave Unit M
- 2725 N Magnolia Ave
- 2725 N Magnolia Ave Unit 1
- 2756 N Magnolia Ave Unit PH
- 1320 W Diversey Pkwy Unit 1C
- 2732 N Wayne Ave Unit 2730-2
- 2510 N Southport Ave Unit 2715
- 2744 N Janssen Ave
- 1401 W Altgeld St
- 2849 N Southport Ave Unit b
- 2851 N Southport Ave Unit A
- 2433 N Janssen Ave Unit 1
- 1217 W George St Unit 2F
