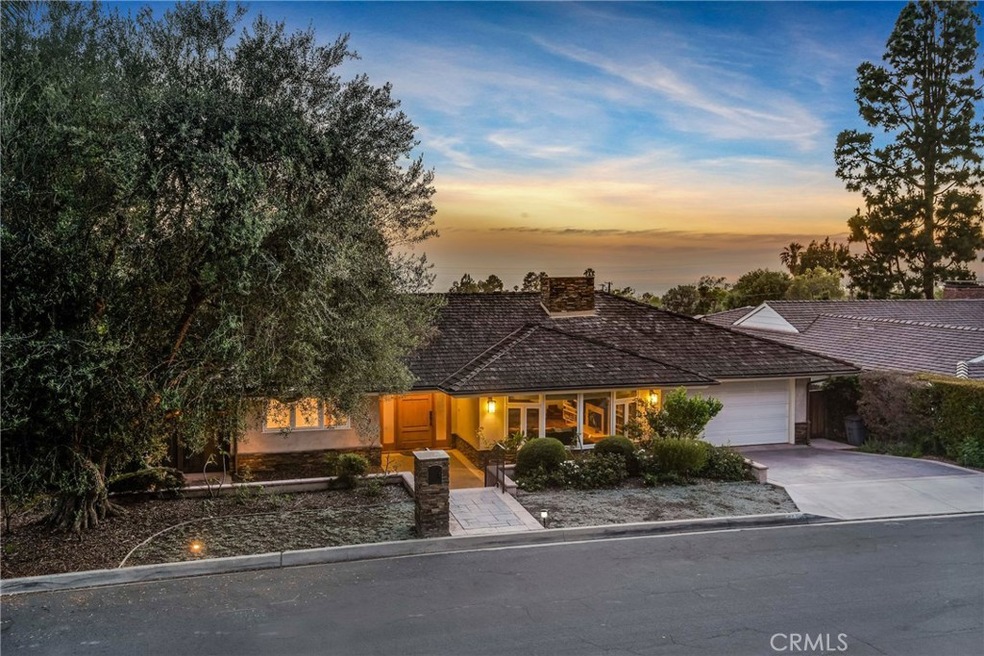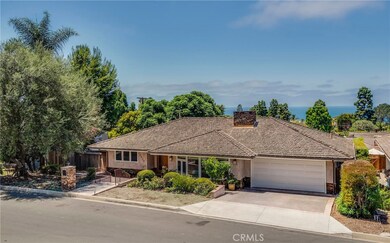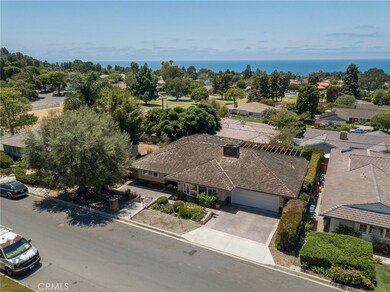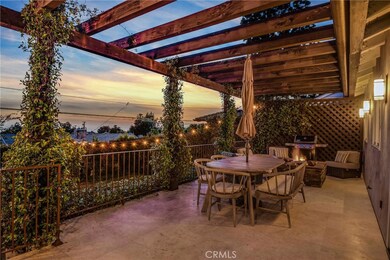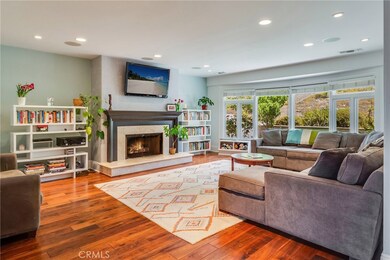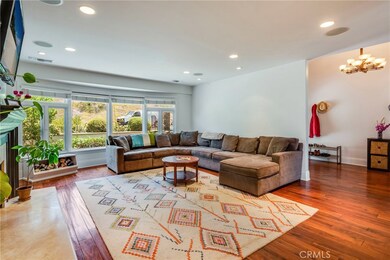
2639 Via Carrillo Palos Verdes Estates, CA 90274
Estimated Value: $2,298,000 - $2,407,136
Highlights
- Ocean View
- Golf Course Community
- Wood Flooring
- Lunada Bay Elementary School Rated A+
- Open Floorplan
- 2-minute walk to Lunada Canyon Trailhead
About This Home
As of September 2018Living in Lunada Bay is the ultimate sanctuary of award winning schools, vast ocean views with incredible sunsets, hiking trails, and quality craftsmanship. The founders of the City created a Homeowners association that defines the style and quality of Palos Verdes Estates. 2639 Via Carrillo is within walking distance to all three schools in Lunada Bay. This smooth stucco upgraded home offers 3 bedrooms and 2 baths among the 2,130 s/f home on a 8,321 s/f lot. There is beveled walnut flooring throughout the home, plus custom tile-work in the kitchen and bathrooms, and high-end kitchen appliances. The Chefs kitchen offers a six-burner gas stove, an extra-wide fridge/freezer with French doors, deep granite countertops, and custom cabinets built with supreme craftsmanship. The island allows for seating enjoying the view while prepping meals. The doors throughout the home are made of dense solid wood, which effectively block out sound separating the living and sleeping quarters. The office that once was a laundry room is built of the same quality craftsmanship. The front bathroom sinks are built out of re-purposed antique bureaus that are absolutely stunning. The lighting in the living/ dining/ kitchen and master bedroom areas are on dimmers which can be adjusted to fit the perfect mood for your living and social needs. Enjoy Central AC, an in-home water filtration system, and the ocean-view patio with a fire pit. Your Lunada Bay oasis awaits.
Home Details
Home Type
- Single Family
Est. Annual Taxes
- $21,030
Year Built
- Built in 1955
Lot Details
- 8,321 Sq Ft Lot
- Private Yard
- Lawn
- Property is zoned PVR1YY
Parking
- 2 Car Attached Garage
Home Design
- Spanish Tile Roof
Interior Spaces
- 2,130 Sq Ft Home
- 1-Story Property
- Open Floorplan
- Blinds
- Bay Window
- Entryway
- Family Room
- Living Room with Fireplace
- Home Office
- Ocean Views
Kitchen
- Eat-In Kitchen
- Double Oven
- Six Burner Stove
- Granite Countertops
Flooring
- Wood
- Tile
Bedrooms and Bathrooms
- 3 Main Level Bedrooms
- Walk-In Closet
- Dual Vanity Sinks in Primary Bathroom
- Bathtub
Laundry
- Laundry Room
- Laundry in Garage
Utilities
- Central Heating and Cooling System
Listing and Financial Details
- Tax Lot 11
- Tax Tract Number 16945
- Assessor Parcel Number 7543029011
Community Details
Overview
- Property has a Home Owners Association
- Palos Verdes Homeowners Association, Phone Number (310) 373-6721
- Property is near a preserve or public land
Recreation
- Golf Course Community
Ownership History
Purchase Details
Purchase Details
Home Financials for this Owner
Home Financials are based on the most recent Mortgage that was taken out on this home.Purchase Details
Home Financials for this Owner
Home Financials are based on the most recent Mortgage that was taken out on this home.Purchase Details
Home Financials for this Owner
Home Financials are based on the most recent Mortgage that was taken out on this home.Purchase Details
Home Financials for this Owner
Home Financials are based on the most recent Mortgage that was taken out on this home.Purchase Details
Home Financials for this Owner
Home Financials are based on the most recent Mortgage that was taken out on this home.Purchase Details
Home Financials for this Owner
Home Financials are based on the most recent Mortgage that was taken out on this home.Purchase Details
Similar Homes in the area
Home Values in the Area
Average Home Value in this Area
Purchase History
| Date | Buyer | Sale Price | Title Company |
|---|---|---|---|
| Jason And Gaylen May Living Trust | -- | None Listed On Document | |
| May Jason | $1,625,000 | Progressive Title | |
| Hariri Keyvan | -- | Progressive Title Company | |
| Hariri Keyvan | $1,445,000 | Progressive Title Company | |
| Luce Robert L | -- | Fidelity National Title Co | |
| Luce Robert L | -- | Fidelity National Title Co | |
| Luce Robert L | -- | None Available | |
| Luce Robert | $1,235,000 | Progressive Title Company | |
| Stjohn Ernest H | -- | -- | |
| Stjohn Ernest H | -- | -- |
Mortgage History
| Date | Status | Borrower | Loan Amount |
|---|---|---|---|
| Previous Owner | May Jason D | $1,100,000 | |
| Previous Owner | May Jason D | $1,135,000 | |
| Previous Owner | May Jason | $1,137,500 | |
| Previous Owner | Hariri Keyvan | $100,000 | |
| Previous Owner | Harir Keyvan | $1,115,000 | |
| Previous Owner | Hariri Keyvan | $1,125,000 | |
| Previous Owner | Hariri Keyvan | $1,139,000 | |
| Previous Owner | Hariri Keyvan | $1,100,000 | |
| Previous Owner | Luce Robert L | $1,100,000 | |
| Previous Owner | Luce Robert L | $328,250 | |
| Previous Owner | Luce Robert L | $1,000,000 | |
| Previous Owner | Luce Robert L | $297,000 | |
| Previous Owner | Luce Robert | $295,500 | |
| Previous Owner | Luce Robert | $864,500 |
Property History
| Date | Event | Price | Change | Sq Ft Price |
|---|---|---|---|---|
| 09/05/2018 09/05/18 | Sold | $1,625,000 | -0.9% | $763 / Sq Ft |
| 07/29/2018 07/29/18 | Pending | -- | -- | -- |
| 07/23/2018 07/23/18 | For Sale | $1,640,000 | +13.5% | $770 / Sq Ft |
| 01/22/2014 01/22/14 | Sold | $1,445,000 | -3.6% | $678 / Sq Ft |
| 12/06/2013 12/06/13 | Pending | -- | -- | -- |
| 10/28/2013 10/28/13 | Price Changed | $1,499,000 | -3.2% | $704 / Sq Ft |
| 10/22/2013 10/22/13 | Price Changed | $1,549,000 | -3.1% | $727 / Sq Ft |
| 10/01/2013 10/01/13 | For Sale | $1,599,000 | 0.0% | $751 / Sq Ft |
| 03/01/2012 03/01/12 | Rented | $4,800 | -1.0% | -- |
| 02/05/2012 02/05/12 | Under Contract | -- | -- | -- |
| 02/02/2012 02/02/12 | For Rent | $4,850 | -- | -- |
Tax History Compared to Growth
Tax History
| Year | Tax Paid | Tax Assessment Tax Assessment Total Assessment is a certain percentage of the fair market value that is determined by local assessors to be the total taxable value of land and additions on the property. | Land | Improvement |
|---|---|---|---|---|
| 2024 | $21,030 | $1,777,171 | $1,421,738 | $355,433 |
| 2023 | $20,652 | $1,742,325 | $1,393,861 | $348,464 |
| 2022 | $19,637 | $1,708,163 | $1,366,531 | $341,632 |
| 2021 | $19,646 | $1,674,671 | $1,339,737 | $334,934 |
| 2020 | $19,383 | $1,657,500 | $1,326,000 | $331,500 |
| 2019 | $18,815 | $1,625,000 | $1,300,000 | $325,000 |
| 2018 | $18,209 | $1,556,797 | $1,245,438 | $311,359 |
| 2016 | $17,285 | $1,496,346 | $1,197,077 | $299,269 |
| 2015 | $17,104 | $1,473,870 | $1,179,096 | $294,774 |
| 2014 | $14,115 | $1,190,000 | $952,000 | $238,000 |
Agents Affiliated with this Home
-
Jason Buck

Seller's Agent in 2018
Jason Buck
RE/MAX
(310) 383-2578
9 in this area
42 Total Sales
-
Amy Teitelbaum

Buyer's Agent in 2018
Amy Teitelbaum
RE/MAX
(310) 502-6118
23 Total Sales
-
Kyle Daniels

Buyer Co-Listing Agent in 2018
Kyle Daniels
Vista Sotheby’s International Realty
(310) 374-2100
22 in this area
33 Total Sales
-

Seller's Agent in 2014
Les Fishman
Coldwell Banker Realty
(310) 791-6030
19 in this area
60 Total Sales
-
Virginia Butler

Seller Co-Listing Agent in 2014
Virginia Butler
Coldwell Banker Realty
(310) 791-6029
20 in this area
58 Total Sales
-
Debbie Allen

Buyer's Agent in 2012
Debbie Allen
RE/MAX
(310) 872-4164
11 in this area
29 Total Sales
Map
Source: California Regional Multiple Listing Service (CRMLS)
MLS Number: PV18177875
APN: 7543-029-011
- 2878 Via Victoria
- 2524 Via Pacheco
- 2837 Palos Verdes Dr W
- 2839 Via Victoria
- 2329 Via Olivera
- 2532 Vía Sanchez
- 1344 Via Romero
- 1500 Via Asturias
- 1446 Via Castilla
- 3024 Via Rivera
- 2736 Via Victoria
- 2357 Palos Verdes Dr W Unit 3
- 2322 Palos Verdes Dr W Unit 203
- 425 Avenida Mirola
- 30036 Via Borica
- 2306 Palos Verdes Dr W Unit 103
- 7016 Abbottswood Dr
- 7460 Alida Place
- 1413 Via Coronel
- 1429 Via Coronel
- 2639 Via Carrillo
- 2635 Via Carrillo
- 2641 Via Carrillo
- 2634 Via Rivera
- 2630 Via Rivera
- 2640 Via Rivera
- 2633 Via Carrillo
- 2644 Via Carrillo
- 2628 Via Rivera
- 2640 Via Carrillo
- 2631 Via Carrillo
- 2624 Via Rivera
- 2636 Via Carrillo
- 2631 Via Rivera
- 2633 Via Rivera
- 2629 Via Rivera
- 2632 Via Carrillo
- 2627 Via Carrillo
- 2622 Via Rivera
- 2638 La Costa Place
