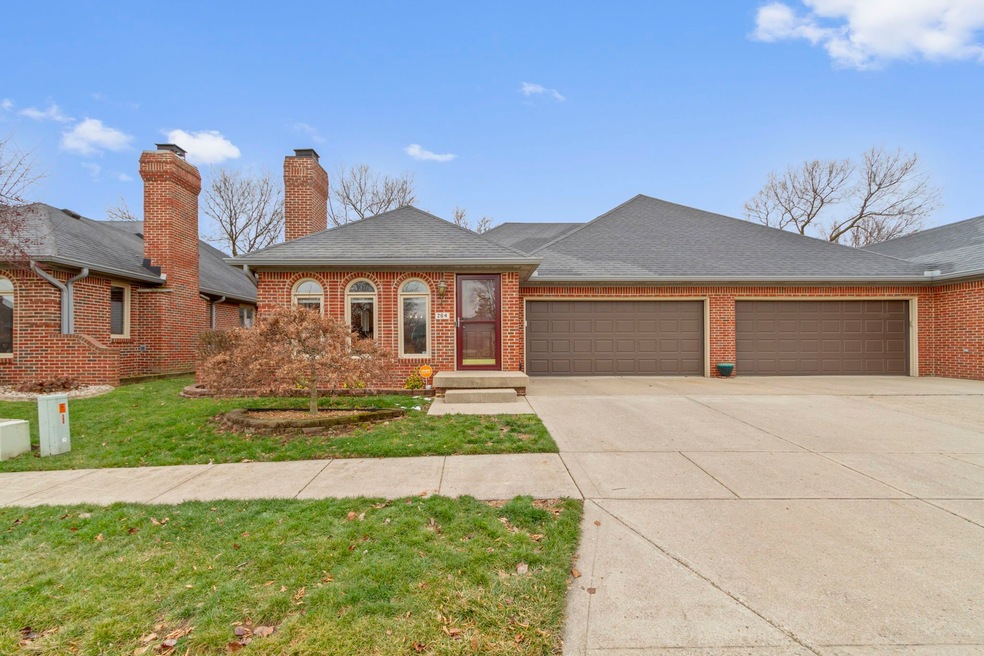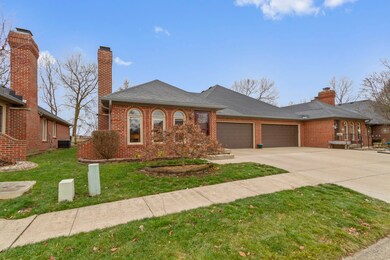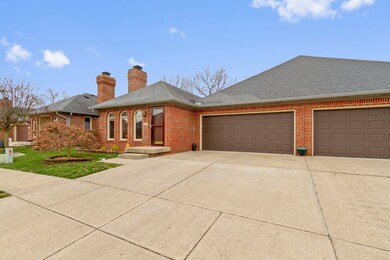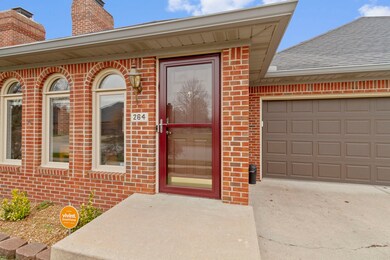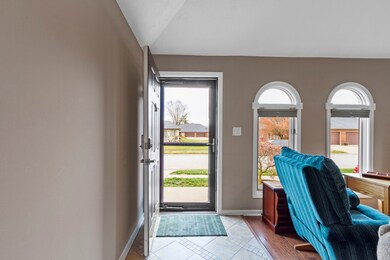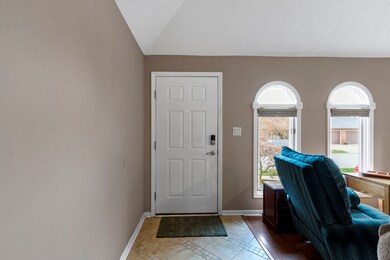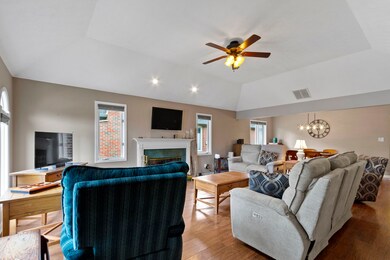
264 Andrews Blvd Plainfield, IN 46168
Highlights
- View of Trees or Woods
- Mature Trees
- Ranch Style House
- Central Elementary School Rated A
- Vaulted Ceiling
- Wood Flooring
About This Home
As of February 2024Rare find in Plainfield! Discover the ultimate in low-maintenance luxury living in Plainfield! Immerse yourself in this meticulously updated 3-bedroom condo featuring a sunroom and patio that invite the outdoors in. Step into a grand great room with modern LVP floors and soaring ceilings, setting the tone for a contemporary lifestyle. The kitchen is a culinary dream, boasting granite countertops, updated cabinets, and a sleek stainless appliance suite complemented by a convenient walk-in pantry and laundry combo. Each of the 3 bedrooms exudes style with updated flooring, while the bathrooms have been transformed into modern retreats. The primary bedroom offers a spacious walk-in closet and a fully tiled walk-in shower. Bask in the serenity of nature from your sunroom or patio - a gem in the heart of Plainfield!
Last Agent to Sell the Property
Indiana Gold Group Brokerage Email: shelly@indianagoldgroup.com License #RB15001472
Property Details
Home Type
- Co-Op
Est. Annual Taxes
- $1,744
Year Built
- Built in 1993 | Remodeled
Lot Details
- 4,300 Sq Ft Lot
- 1 Common Wall
- Mature Trees
- Wooded Lot
HOA Fees
- $225 Monthly HOA Fees
Parking
- 2 Car Attached Garage
Home Design
- Ranch Style House
- Traditional Architecture
- Patio Home
- Brick Exterior Construction
- Block Foundation
Interior Spaces
- 1,668 Sq Ft Home
- Woodwork
- Vaulted Ceiling
- Paddle Fans
- Vinyl Clad Windows
- Great Room with Fireplace
- Combination Kitchen and Dining Room
- Wood Flooring
- Views of Woods
- Pull Down Stairs to Attic
Kitchen
- Eat-In Kitchen
- Electric Oven
- Built-In Microwave
- Dishwasher
- Kitchen Island
- Disposal
Bedrooms and Bathrooms
- 3 Bedrooms
- Walk-In Closet
- 2 Full Bathrooms
Laundry
- Laundry on main level
- Dryer
- Washer
Accessible Home Design
- Accessible Full Bathroom
- Accessibility Features
Outdoor Features
- Patio
- Porch
Schools
- Plainfield Community Middle School
- Plainfield High School
Utilities
- Forced Air Heating System
- Heating System Uses Gas
- Programmable Thermostat
- Gas Water Heater
Community Details
- Association fees include insurance, lawncare, ground maintenance, maintenance structure, maintenance, management, snow removal, trash
- Association Phone (317) 837-9860
- White Lick Community Subdivision
- Property managed by https://www.psgcondos.com/white-lick
Listing and Financial Details
- Legal Lot and Block 33 / 2
- Assessor Parcel Number 321034103025000012
Ownership History
Purchase Details
Home Financials for this Owner
Home Financials are based on the most recent Mortgage that was taken out on this home.Purchase Details
Home Financials for this Owner
Home Financials are based on the most recent Mortgage that was taken out on this home.Map
Similar Home in Plainfield, IN
Home Values in the Area
Average Home Value in this Area
Purchase History
| Date | Type | Sale Price | Title Company |
|---|---|---|---|
| Warranty Deed | $271,000 | None Listed On Document | |
| Warranty Deed | -- | None Available |
Mortgage History
| Date | Status | Loan Amount | Loan Type |
|---|---|---|---|
| Previous Owner | $63,500 | New Conventional | |
| Previous Owner | $84,600 | New Conventional | |
| Previous Owner | $50,000 | Credit Line Revolving |
Property History
| Date | Event | Price | Change | Sq Ft Price |
|---|---|---|---|---|
| 02/19/2024 02/19/24 | Sold | $271,000 | +0.4% | $162 / Sq Ft |
| 01/16/2024 01/16/24 | Pending | -- | -- | -- |
| 01/11/2024 01/11/24 | For Sale | $270,000 | +127.8% | $162 / Sq Ft |
| 05/31/2012 05/31/12 | Sold | $118,500 | 0.0% | $71 / Sq Ft |
| 04/25/2012 04/25/12 | Pending | -- | -- | -- |
| 03/21/2012 03/21/12 | For Sale | $118,500 | -- | $71 / Sq Ft |
Tax History
| Year | Tax Paid | Tax Assessment Tax Assessment Total Assessment is a certain percentage of the fair market value that is determined by local assessors to be the total taxable value of land and additions on the property. | Land | Improvement |
|---|---|---|---|---|
| 2024 | $1,850 | $211,700 | $26,800 | $184,900 |
| 2023 | $1,795 | $201,600 | $25,500 | $176,100 |
| 2022 | $1,744 | $191,300 | $24,300 | $167,000 |
| 2021 | $1,508 | $169,400 | $24,300 | $145,100 |
| 2020 | $1,359 | $157,300 | $24,300 | $133,000 |
| 2019 | $1,341 | $157,300 | $24,300 | $133,000 |
| 2018 | $1,447 | $162,400 | $24,300 | $138,100 |
| 2017 | $1,384 | $152,600 | $23,300 | $129,300 |
| 2016 | $1,296 | $146,300 | $23,300 | $123,000 |
| 2014 | $1,013 | $122,900 | $19,900 | $103,000 |
Source: MIBOR Broker Listing Cooperative®
MLS Number: 21959244
APN: 32-10-34-103-025.000-012
- 223 Andrews Boulevard Dr E
- 4179 Hume Ave
- 4545 Connaught Dr E
- 4144 Cupertino Ave Unit 38F
- 4148 Cupertino Ave
- 4152 Cupertino Ave
- 5964 Lomita Ave
- 4160 Cupertino Ave Unit 38B
- 431 Vestal Rd
- 4456 Redcliff Ln N
- 1042 W Main St
- 4631 Belair Cir
- 5851 Grand Ave
- 5810 Grand Ave
- 5707 Kensington Blvd
- 728 Christin Ct
- 3699 Lisa Ln
- 720 Willow Pointe Dr N
- 4261 Washington Blvd
- 5702 Saratoga Place
