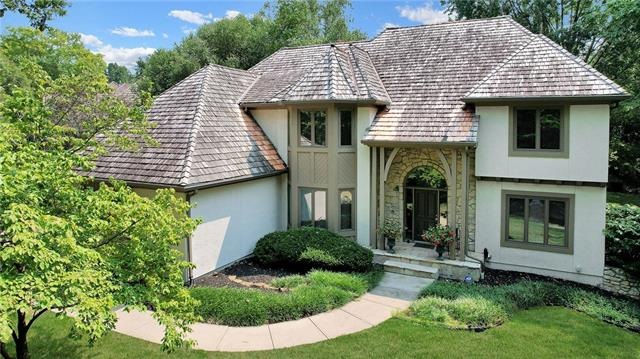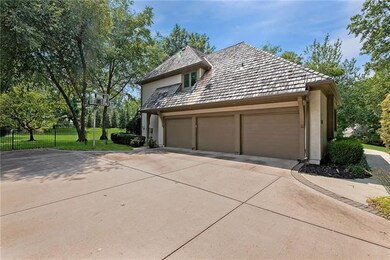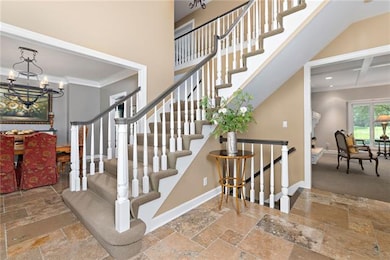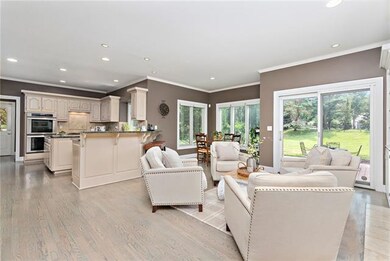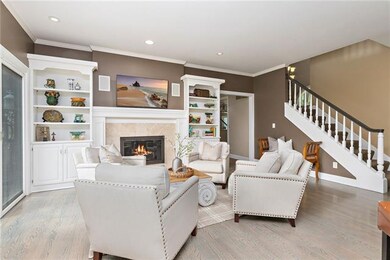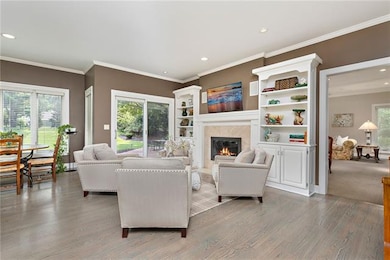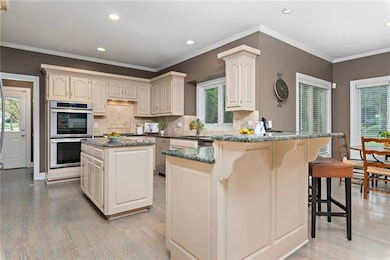
2641 W 118th Terrace Leawood, KS 66211
Estimated Value: $1,104,000 - $1,402,000
Highlights
- Living Room with Fireplace
- Vaulted Ceiling
- Wood Flooring
- Leawood Elementary School Rated A
- Traditional Architecture
- Whirlpool Bathtub
About This Home
As of October 2021Enjoy a wonderful home on a spacious lot in Hallbrook! True 5 bedrooms 4 full baths and 2 half baths. All new Anderson windows throughout. Kitchen/hearth room with granite counters, stainless steel appliances, double ovens, induction electric range, island, huge pantry, and hardwood floors. Baths w/marble counters. Tremendous Park - Like Yard, quiet cul-de-sac setting! Hearth room has see thru fireplace. 1st floor utilities, front to back split staircase. Master bedroom suite with sitting area, double limestone vanity, marble floor & shower, 2 walk in closets. Five bedrooms on second level plus office on first level. Massive finished lower level with two living areas separated by a fireplace includes a bar area. Brick patio, wrought iron fenced yard. Seller open to fast closing. All square footage and dimensions deemed reliable but not guaranteed and should be confirmed by buyers/buyers agent.
Last Agent to Sell the Property
BHG Kansas City Homes License #BR00217023 Listed on: 08/06/2021

Home Details
Home Type
- Single Family
Est. Annual Taxes
- $11,224
Year Built
- Built in 1989
Lot Details
- 0.51 Acre Lot
- Cul-De-Sac
- North Facing Home
- Paved or Partially Paved Lot
- Sprinkler System
- Many Trees
HOA Fees
- $258 Monthly HOA Fees
Parking
- 3 Car Attached Garage
- Side Facing Garage
- Garage Door Opener
Home Design
- Traditional Architecture
- Shake Roof
- Wood Shingle Roof
- Stone Trim
- Stucco
Interior Spaces
- Wet Bar: Ceramic Tiles, Carpet, Built-in Features, Shades/Blinds, Fireplace, Other, Hardwood, Kitchen Island, Ceiling Fan(s), Cathedral/Vaulted Ceiling, Shower Only, Skylight(s), Whirlpool Tub
- Built-In Features: Ceramic Tiles, Carpet, Built-in Features, Shades/Blinds, Fireplace, Other, Hardwood, Kitchen Island, Ceiling Fan(s), Cathedral/Vaulted Ceiling, Shower Only, Skylight(s), Whirlpool Tub
- Vaulted Ceiling
- Ceiling Fan: Ceramic Tiles, Carpet, Built-in Features, Shades/Blinds, Fireplace, Other, Hardwood, Kitchen Island, Ceiling Fan(s), Cathedral/Vaulted Ceiling, Shower Only, Skylight(s), Whirlpool Tub
- Skylights
- See Through Fireplace
- Thermal Windows
- Shades
- Plantation Shutters
- Drapes & Rods
- Entryway
- Family Room
- Living Room with Fireplace
- 2 Fireplaces
- Formal Dining Room
- Home Office
- Recreation Room with Fireplace
- Home Security System
Kitchen
- Eat-In Kitchen
- Dishwasher
- Kitchen Island
- Granite Countertops
- Laminate Countertops
- Disposal
Flooring
- Wood
- Wall to Wall Carpet
- Linoleum
- Laminate
- Stone
- Ceramic Tile
- Luxury Vinyl Plank Tile
- Luxury Vinyl Tile
Bedrooms and Bathrooms
- 5 Bedrooms
- Cedar Closet: Ceramic Tiles, Carpet, Built-in Features, Shades/Blinds, Fireplace, Other, Hardwood, Kitchen Island, Ceiling Fan(s), Cathedral/Vaulted Ceiling, Shower Only, Skylight(s), Whirlpool Tub
- Walk-In Closet: Ceramic Tiles, Carpet, Built-in Features, Shades/Blinds, Fireplace, Other, Hardwood, Kitchen Island, Ceiling Fan(s), Cathedral/Vaulted Ceiling, Shower Only, Skylight(s), Whirlpool Tub
- Double Vanity
- Whirlpool Bathtub
- Bathtub with Shower
Finished Basement
- Basement Fills Entire Space Under The House
- Sub-Basement: Bathroom Half, 2nd Half Bath, Recreation Room
Schools
- Leawood Elementary School
- Blue Valley North High School
Additional Features
- Enclosed patio or porch
- Forced Air Zoned Heating and Cooling System
Community Details
- Association fees include curbside recycling, trash pick up
- Hallbrook Association
- Hallbrook Subdivision
Listing and Financial Details
- Assessor Parcel Number HP19100002 0016
Ownership History
Purchase Details
Purchase Details
Home Financials for this Owner
Home Financials are based on the most recent Mortgage that was taken out on this home.Purchase Details
Home Financials for this Owner
Home Financials are based on the most recent Mortgage that was taken out on this home.Purchase Details
Purchase Details
Purchase Details
Purchase Details
Home Financials for this Owner
Home Financials are based on the most recent Mortgage that was taken out on this home.Purchase Details
Home Financials for this Owner
Home Financials are based on the most recent Mortgage that was taken out on this home.Similar Homes in Leawood, KS
Home Values in the Area
Average Home Value in this Area
Purchase History
| Date | Buyer | Sale Price | Title Company |
|---|---|---|---|
| Bowman Mark W | -- | None Listed On Document | |
| Ritz Delores C | -- | Chicago Title | |
| Haggerty Michael P | -- | Kansas City Title | |
| Haggerty Michael P | $438,751 | None Available | |
| Armstrong Garen W | -- | None Available | |
| Armstrong James | -- | Accommodation | |
| Armstrong James | -- | Coffelt Land Title Inc | |
| Fennell Greig | -- | Chicago Title Ins Co |
Mortgage History
| Date | Status | Borrower | Loan Amount |
|---|---|---|---|
| Previous Owner | Ritz Delores C | $380,000 | |
| Previous Owner | Haggerty Michael P | $630,000 | |
| Previous Owner | Haggerty Michael P | $66,400 | |
| Previous Owner | Haggerty Michael | $512,000 | |
| Previous Owner | Armstrong James | $688,000 | |
| Previous Owner | Armstrong James | $129,000 | |
| Previous Owner | Armstrong James | $291,000 | |
| Previous Owner | Armstrong James R | $524,000 | |
| Previous Owner | Armstrong James R | $131,000 | |
| Previous Owner | Fennell Greig | $322,700 |
Property History
| Date | Event | Price | Change | Sq Ft Price |
|---|---|---|---|---|
| 10/22/2021 10/22/21 | Sold | -- | -- | -- |
| 09/12/2021 09/12/21 | Pending | -- | -- | -- |
| 08/06/2021 08/06/21 | For Sale | $950,000 | +22.0% | $200 / Sq Ft |
| 09/21/2012 09/21/12 | Sold | -- | -- | -- |
| 08/19/2012 08/19/12 | Pending | -- | -- | -- |
| 07/06/2012 07/06/12 | For Sale | $779,000 | -- | $225 / Sq Ft |
Tax History Compared to Growth
Tax History
| Year | Tax Paid | Tax Assessment Tax Assessment Total Assessment is a certain percentage of the fair market value that is determined by local assessors to be the total taxable value of land and additions on the property. | Land | Improvement |
|---|---|---|---|---|
| 2024 | $12,778 | $113,884 | $19,774 | $94,110 |
| 2023 | $12,831 | $113,194 | $19,774 | $93,420 |
| 2022 | $12,453 | $107,536 | $19,774 | $87,762 |
| 2021 | $11,003 | $90,988 | $17,985 | $73,003 |
| 2020 | $11,224 | $90,931 | $17,985 | $72,946 |
| 2019 | $11,773 | $93,656 | $17,985 | $75,671 |
| 2018 | $11,114 | $86,848 | $17,985 | $68,863 |
| 2017 | $11,462 | $88,056 | $17,985 | $70,071 |
| 2016 | $11,035 | $84,881 | $15,648 | $69,233 |
| 2015 | $10,804 | $82,098 | $15,648 | $66,450 |
| 2013 | -- | $80,189 | $15,473 | $64,716 |
Agents Affiliated with this Home
-
Murray Davis

Seller's Agent in 2021
Murray Davis
BHG Kansas City Homes
(913) 915-7877
29 in this area
168 Total Sales
-
Tammy Sanford
T
Buyer's Agent in 2021
Tammy Sanford
Compass Realty Group
(816) 456-4945
3 in this area
53 Total Sales
-
George Medina

Seller's Agent in 2012
George Medina
ReeceNichols - Country Club Plaza
(816) 838-5178
17 in this area
366 Total Sales
-
Eli Medina

Seller Co-Listing Agent in 2012
Eli Medina
ReeceNichols - Country Club Plaza
(816) 838-5179
19 in this area
384 Total Sales
Map
Source: Heartland MLS
MLS Number: 2338300
APN: HP19100002-0016
- 11712 Brookwood Ave
- 2121 W 120th St
- 2116 W 120th Terrace
- 12000 Overbrook Rd
- 2135 W 116th St
- 2005 W 120th Terrace
- 12109 Overbrook Ct
- 11530 Cambridge Rd
- 11526 Cambridge Rd
- 11524 Cambridge Rd
- 11912 Ensley Ln
- 2100 W 115th St
- 11521 Cambridge Rd
- 12219 Sagamore Rd
- 11508 Cambridge Rd
- 11517 Cambridge Rd
- 11804 Summit St
- 11509 Cambridge Rd
- 11513 Cambridge Rd
- 11501 Cambridge Rd
- 2641 W 118th Terrace
- 2557 W 118th Terrace
- 2553 W 118th Terrace
- 2649 W 118th Terrace
- 2653 W 118th Terrace
- 11901 Manor Rd
- 11900 Meadow Ln
- 2640 W 118th Terrace
- 2552 W 118th Terrace
- 2652 W 118th Terrace
- 11900 Manor Rd
- 2644 W 118th Terrace
- 2549 W 118th Terrace
- 11901 Meadow Ln
- 11904 Meadow Ln
- 11905 Manor Rd
- 2648 W 118th Terrace
- 2548 W 118th Terrace
- 11817 Brookwood St
- 11817 Brookwood Ave
