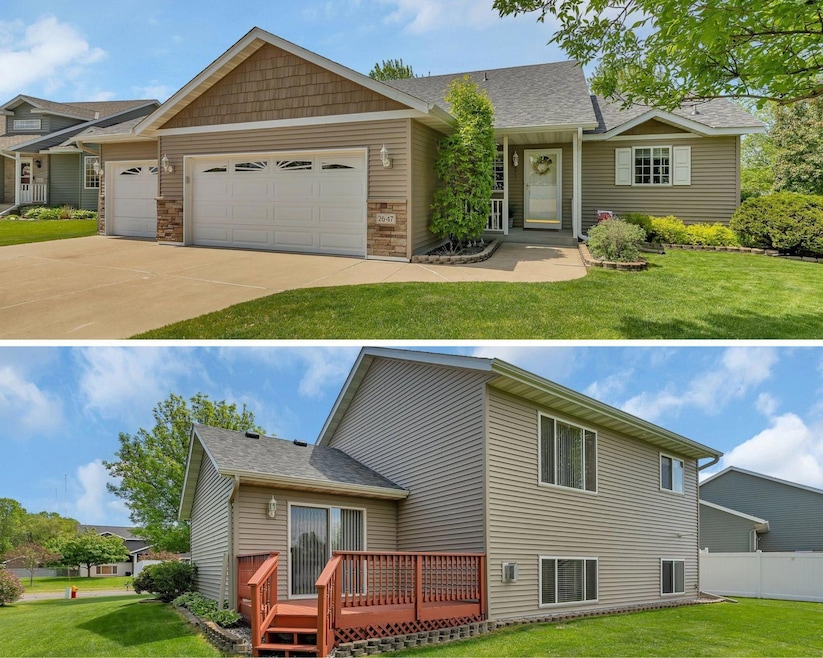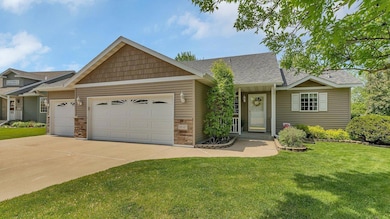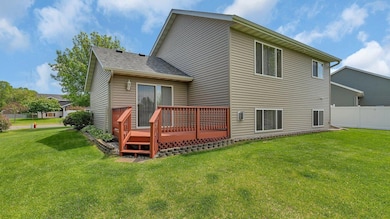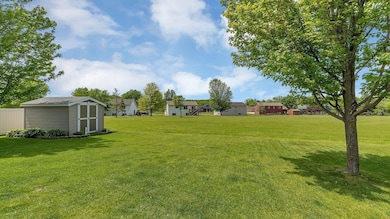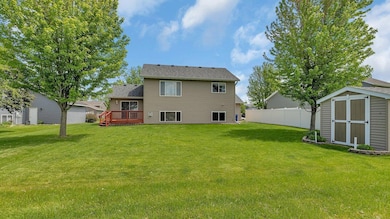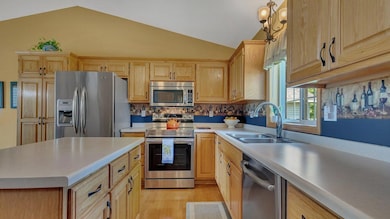
2647 Olive Ln Sauk Rapids, MN 56379
Estimated payment $2,051/month
Highlights
- No HOA
- The kitchen features windows
- Living Room
- Stainless Steel Appliances
- 3 Car Attached Garage
- Forced Air Heating and Cooling System
About This Home
Stunning 3 bedroom 2 bathrooms 3 stall heated & Insulated Garage. Epoxy Floor in garage so clean and well kept!Park in your backyard-Home has been Wonderfully maintained and loved. Stainless steel appliances -hardwood floors-vaulted ceilings-gas fireplace-and warminviting interior, dining room walks out to Deck overlooking large park that connects to walking trails- Walking distance to 4 parks -walking trails-Landscaped yard with In-ground sprinklers. Nice Storage Shed. Newer roof and siding on back of home.Your Family deserves this amazing immaculate HOME!
Home Details
Home Type
- Single Family
Est. Annual Taxes
- $3,118
Year Built
- Built in 2001
Lot Details
- 9,409 Sq Ft Lot
- Lot Dimensions are 75x120x81x121
- Partially Fenced Property
Parking
- 3 Car Attached Garage
- Heated Garage
- Insulated Garage
- Garage Door Opener
Home Design
- Split Level Home
- Wood Composite
Interior Spaces
- Family Room with Fireplace
- Living Room
- Washer and Dryer Hookup
Kitchen
- Range
- Microwave
- Dishwasher
- Stainless Steel Appliances
- The kitchen features windows
Bedrooms and Bathrooms
- 3 Bedrooms
- 2 Full Bathrooms
Finished Basement
- Basement Fills Entire Space Under The House
- Natural lighting in basement
Utilities
- Forced Air Heating and Cooling System
- Cable TV Available
Community Details
- No Home Owners Association
- Church Hill Heights Subdivision
Listing and Financial Details
- Assessor Parcel Number 190372100
Map
Home Values in the Area
Average Home Value in this Area
Tax History
| Year | Tax Paid | Tax Assessment Tax Assessment Total Assessment is a certain percentage of the fair market value that is determined by local assessors to be the total taxable value of land and additions on the property. | Land | Improvement |
|---|---|---|---|---|
| 2024 | $3,342 | $262,400 | $32,200 | $230,200 |
| 2023 | $3,152 | $284,100 | $32,200 | $251,900 |
| 2022 | $2,936 | $247,700 | $29,300 | $218,400 |
| 2021 | $2,672 | $213,400 | $29,300 | $184,100 |
| 2018 | $2,276 | $150,800 | $24,653 | $126,147 |
| 2017 | $2,276 | $138,100 | $24,204 | $113,896 |
| 2016 | $2,194 | $157,100 | $28,200 | $128,900 |
| 2015 | $2,242 | $123,300 | $23,605 | $99,695 |
| 2014 | -- | $117,400 | $23,331 | $94,069 |
| 2013 | -- | $118,800 | $23,395 | $95,405 |
Property History
| Date | Event | Price | Change | Sq Ft Price |
|---|---|---|---|---|
| 05/27/2025 05/27/25 | For Sale | $319,900 | -- | $179 / Sq Ft |
Purchase History
| Date | Type | Sale Price | Title Company |
|---|---|---|---|
| Warranty Deed | -- | None Available | |
| Warranty Deed | $191,000 | None Available |
Mortgage History
| Date | Status | Loan Amount | Loan Type |
|---|---|---|---|
| Previous Owner | $127,574 | New Conventional | |
| Previous Owner | $19,100 | Credit Line Revolving | |
| Previous Owner | $152,800 | New Conventional | |
| Previous Owner | $256,000 | Unknown |
Similar Homes in Sauk Rapids, MN
Source: NorthstarMLS
MLS Number: 6716652
APN: 19.03721.00
- 2797 Ocarina Dr
- XXXX Golden Spike Rd NE
- 2886 29th St NE
- 2892 29th St NE
- 2866 29th St NE
- 1155 29th St NE
- 1143 29th St NE
- 2871 29th St NE
- 2861 29th St NE
- 1148 29th St NE
- 2883 29th St NE
- 2873 11th Ave NE
- 2862 11th Ave NE
- 2876 11th Ave NE
- 2884 11th Ave NE
- 2853 11th Ave NE
- 2850 11th Ave NE
- 2858 11th Ave NE
- 1248 Osauka Rd NE
- 2200 Orchid Dr NE
