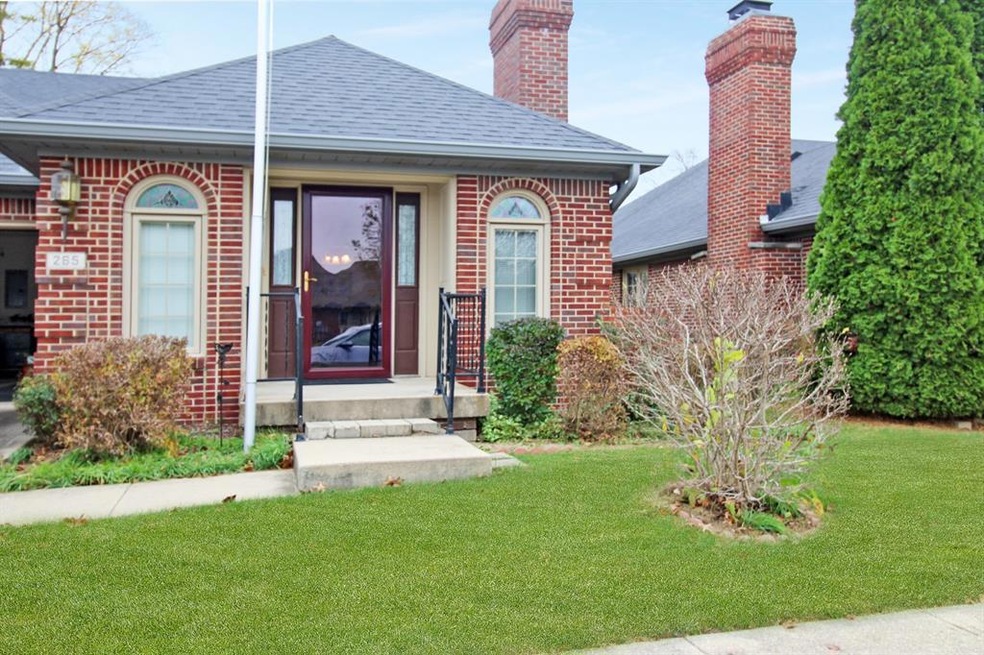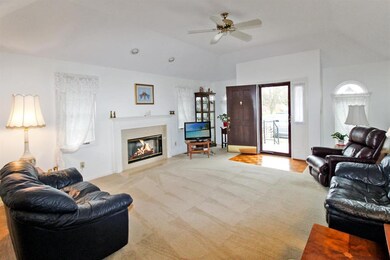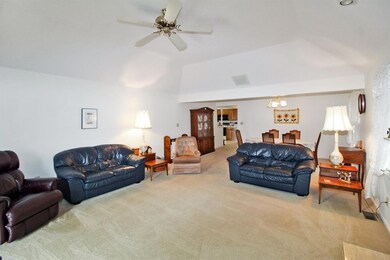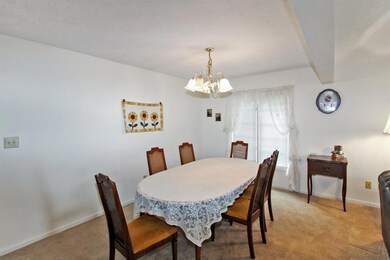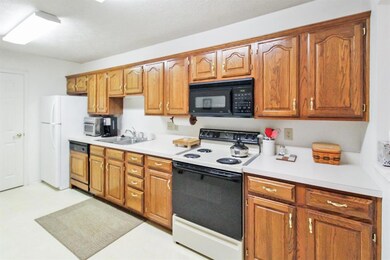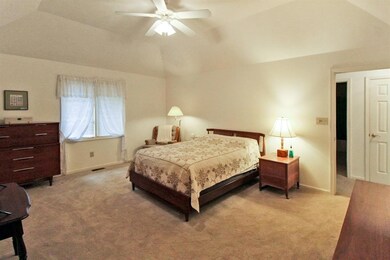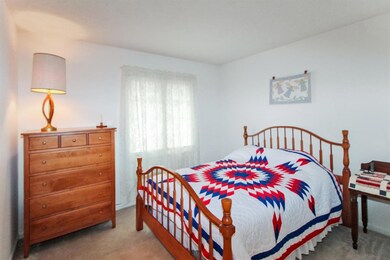
265 Andrews Boulevard Ea Dr Plainfield, IN 46168
Highlights
- Ranch Style House
- Thermal Windows
- Eat-In Kitchen
- Central Elementary School Rated A
- 2 Car Attached Garage
- Screened Patio
About This Home
As of January 2023Beautiful all Brick 3 bedroom, 2 full bath, and attached 2 car garage Maintenance free Condo. Step inside to the Open Concept Great Room with lots of windows to let in the natural light and also features a gas fireplace. Adjacent Dining area that can easily be used as a flex area or an even bigger great room. All kitchen appliances remaining, Spacious eat in kitchen, pantry and laundry. Master suite with walk in closet and shower. Third Bedroom adjacent to all season room. Sit on your Open Patio and relax because this community is maintenance free.
Last Agent to Sell the Property
Jill Martin
F.C. Tucker Company Listed on: 11/14/2022

Co-Listed By
Darlene Hayden
F.C. Tucker Company
Last Buyer's Agent
Lindsey Smalling
F.C. Tucker Company

Home Details
Home Type
- Single Family
Est. Annual Taxes
- $1,500
Year Built
- Built in 1994
HOA Fees
- $189 Monthly HOA Fees
Parking
- 2 Car Attached Garage
- Garage Door Opener
Home Design
- Ranch Style House
- Traditional Architecture
- Brick Exterior Construction
Interior Spaces
- 1,656 Sq Ft Home
- Woodwork
- Gas Log Fireplace
- Thermal Windows
- Window Screens
- Great Room with Fireplace
- Family or Dining Combination
- Crawl Space
- Fire and Smoke Detector
- Laundry on main level
Kitchen
- Eat-In Kitchen
- Electric Oven
- Microwave
- Dishwasher
- Disposal
Flooring
- Carpet
- Vinyl
Bedrooms and Bathrooms
- 3 Bedrooms
- Walk-In Closet
- 2 Full Bathrooms
Attic
- Attic Fan
- Attic Access Panel
Utilities
- Forced Air Heating System
- Gas Water Heater
Additional Features
- Screened Patio
- 43 Sq Ft Lot
Community Details
- Association fees include home owners, insurance, lawncare, maintenance structure, maintenance, management, snow removal
- Association Phone (317) 837-9860
- White Lick Community Subdivision
- Property managed by Property Service Group
Listing and Financial Details
- Legal Lot and Block 21 / 2
- Assessor Parcel Number 321034107012000012
Ownership History
Purchase Details
Purchase Details
Home Financials for this Owner
Home Financials are based on the most recent Mortgage that was taken out on this home.Purchase Details
Purchase Details
Home Financials for this Owner
Home Financials are based on the most recent Mortgage that was taken out on this home.Purchase Details
Home Financials for this Owner
Home Financials are based on the most recent Mortgage that was taken out on this home.Purchase Details
Similar Homes in Plainfield, IN
Home Values in the Area
Average Home Value in this Area
Purchase History
| Date | Type | Sale Price | Title Company |
|---|---|---|---|
| Warranty Deed | $250,000 | None Listed On Document | |
| Warranty Deed | $214,900 | -- | |
| Deed | -- | None Listed On Document | |
| Warranty Deed | -- | -- | |
| Warranty Deed | -- | None Available | |
| Interfamily Deed Transfer | -- | None Available |
Mortgage History
| Date | Status | Loan Amount | Loan Type |
|---|---|---|---|
| Previous Owner | $222,636 | New Conventional | |
| Previous Owner | $112,500 | New Conventional |
Property History
| Date | Event | Price | Change | Sq Ft Price |
|---|---|---|---|---|
| 01/12/2023 01/12/23 | Sold | $214,900 | 0.0% | $130 / Sq Ft |
| 12/12/2022 12/12/22 | Pending | -- | -- | -- |
| 11/15/2022 11/15/22 | Price Changed | $214,900 | -0.5% | $130 / Sq Ft |
| 11/15/2022 11/15/22 | For Sale | $215,900 | +46.9% | $130 / Sq Ft |
| 08/22/2014 08/22/14 | Sold | $147,000 | -1.3% | $89 / Sq Ft |
| 06/30/2014 06/30/14 | For Sale | $149,000 | -- | $90 / Sq Ft |
Tax History Compared to Growth
Tax History
| Year | Tax Paid | Tax Assessment Tax Assessment Total Assessment is a certain percentage of the fair market value that is determined by local assessors to be the total taxable value of land and additions on the property. | Land | Improvement |
|---|---|---|---|---|
| 2024 | $1,055 | $203,700 | $26,800 | $176,900 |
| 2023 | $1,701 | $200,800 | $25,500 | $175,300 |
| 2022 | $1,792 | $190,600 | $24,300 | $166,300 |
| 2021 | $1,560 | $168,900 | $24,300 | $144,600 |
| 2020 | $1,411 | $156,800 | $24,300 | $132,500 |
| 2019 | $1,456 | $161,900 | $24,300 | $137,600 |
| 2018 | $1,499 | $161,900 | $24,300 | $137,600 |
| 2017 | $1,403 | $149,400 | $23,300 | $126,100 |
| 2016 | $1,316 | $143,200 | $23,300 | $119,900 |
| 2014 | $1,010 | $122,700 | $19,900 | $102,800 |
Agents Affiliated with this Home
-
J
Seller's Agent in 2023
Jill Martin
F.C. Tucker Company
-
D
Seller Co-Listing Agent in 2023
Darlene Hayden
F.C. Tucker Company
-
L
Buyer's Agent in 2023
Lindsey Smalling
F.C. Tucker Company
-
K
Buyer Co-Listing Agent in 2023
Kim Richter
F.C. Tucker Company
-

Seller's Agent in 2014
Patricia Stringer
Stringer & Associates
(317) 439-7983
5 in this area
11 Total Sales
-
G
Buyer's Agent in 2014
Gary Madden
Realty One Group New Horizons
Map
Source: MIBOR Broker Listing Cooperative®
MLS Number: 21893205
APN: 32-10-34-107-012.000-012
- 431 Vestal Rd
- 4179 Hume Ave
- 5971 Portman Place
- 4144 Cupertino Ave Unit 38F
- 4148 Cupertino Ave
- 4152 Cupertino Ave
- 5964 Lomita Ave
- 4160 Cupertino Ave Unit 38B
- 1042 W Main St
- 4182 Hume Ave
- 728 Christin Ct
- 5707 Kensington Blvd
- 720 Willow Pointe Dr N
- 4201 Washington Blvd
- 4285 Washington Blvd
- 3675 Homestead Cir E
- 4291 Washington Blvd
- 5659 Augusta Woods Dr
- 5651 Jones Dr
- 100 Lincoln St
