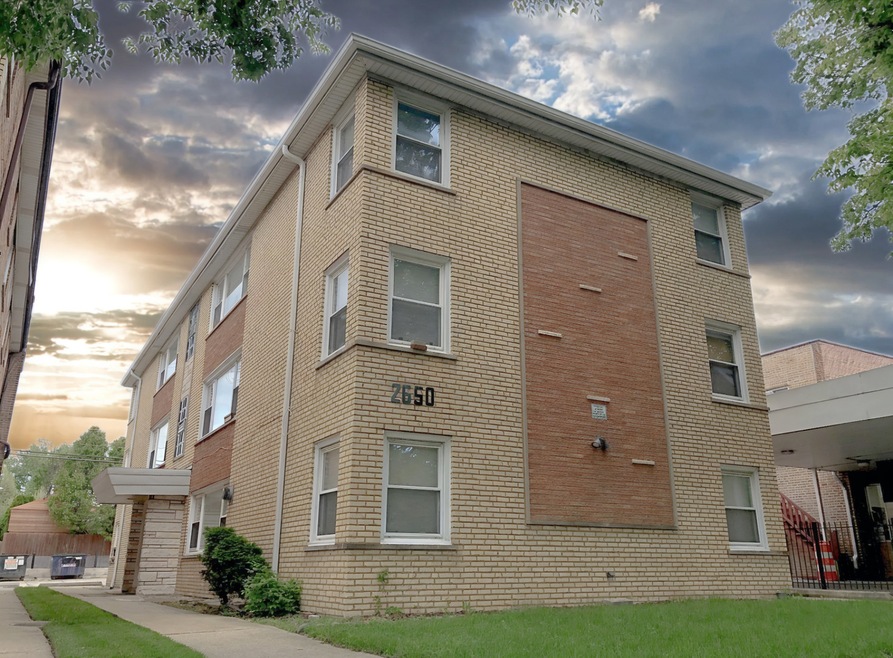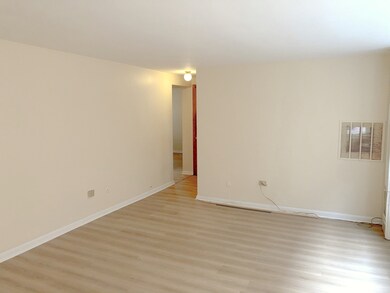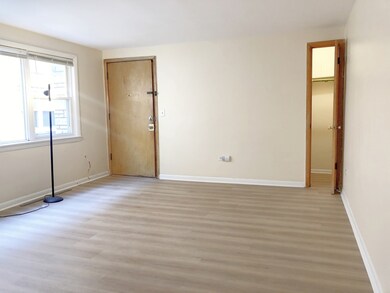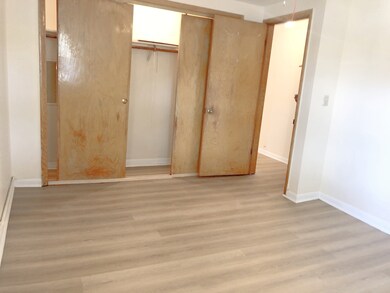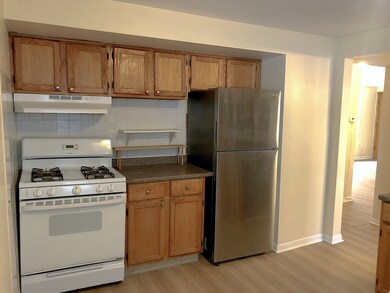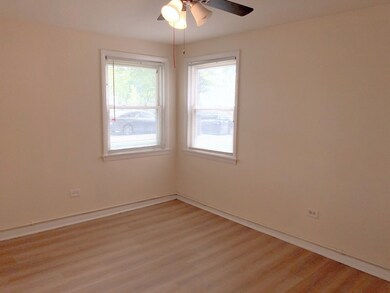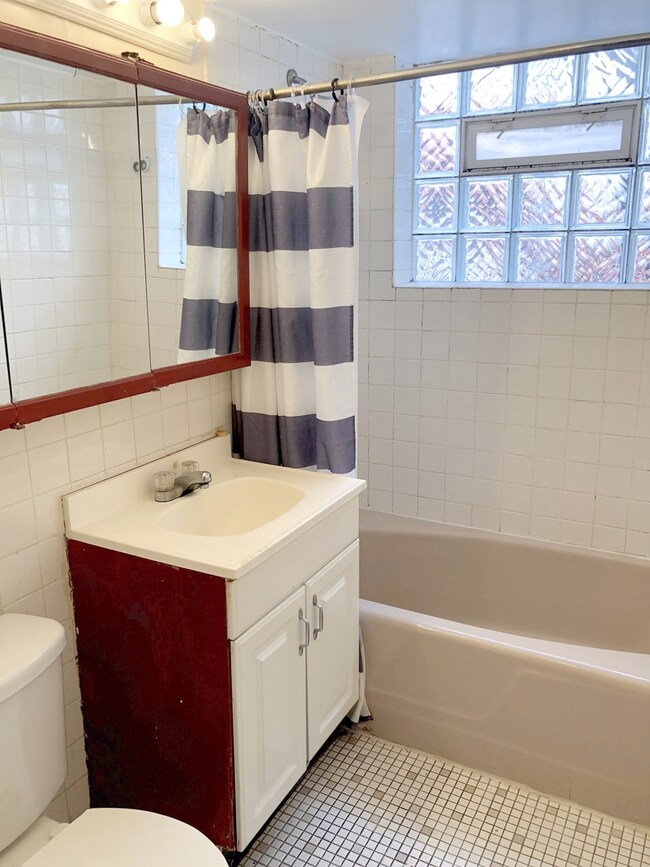2650 W Touhy Ave Unit 1S Chicago, IL 60645
West Ridge NeighborhoodHighlights
- Wood Flooring
- Intercom
- Storage
- End Unit
- Laundry Room
- Forced Air Heating System
About This Home
Bright and airy 1 bedroom in West Ridge! This spacious 1st floor unit features large kitchen with plenty of cabinets, spacious living room and bedroom with generously sized closet. Standard bathroom with a shower-tub combination, freshly painted and brand new floors throughout were just installed! Convenient coin laundry in the building and tandem parking spot is included! Location offers plenty of shopping, dining and entertainment opportunities. Close to Rogers Elementary School, Indian Boundary Park and Warren Park. Easy access to Evanston, Lincolnwood, Mariano's and other grocery stores, Lake Shore Drive, Loyola University and more. CTA buses, trains and Metra just minutes away. One cat is considered, sorry no dogs. Good credit, rental history, secured employment, sufficient income required.
Property Details
Home Type
- Multi-Family
Year Built
- Built in 1968
Lot Details
- Lot Dimensions are 38x130
- End Unit
Home Design
- Property Attached
- Brick Exterior Construction
- Asphalt Roof
- Concrete Perimeter Foundation
Interior Spaces
- 720 Sq Ft Home
- 3-Story Property
- Ceiling Fan
- Window Screens
- Family Room
- Combination Dining and Living Room
- Storage
- Laundry Room
- Intercom
- Range
Flooring
- Wood
- Vinyl
Bedrooms and Bathrooms
- 1 Bedroom
- 1 Potential Bedroom
- 1 Full Bathroom
Parking
- 2 Parking Spaces
- Parking Included in Price
Utilities
- Forced Air Heating System
- Heating System Uses Natural Gas
- 100 Amp Service
- Lake Michigan Water
Listing and Financial Details
- Property Available on 6/1/25
- Rent includes water, scavenger, lawn care, storage lockers, snow removal
- 12 Month Lease Term
Community Details
Overview
- 6 Units
- Low-Rise Condominium
Amenities
- Coin Laundry
- Community Storage Space
Pet Policy
- Limit on the number of pets
- Pet Deposit Required
- Cats Allowed
Map
Source: Midwest Real Estate Data (MRED)
MLS Number: 12373429
APN: 10-25-426-044-0000
- 2647 W Fitch Ave Unit 1
- 2703 W Estes Ave Unit 3
- 2732 W Chase Ave
- 7050 N Washtenaw Ave Unit 2
- 2625 W Greenleaf Ave
- 7024 N Rockwell St Unit 70243
- 2614 W Lunt Ave
- 2856 W Touhy Ave Unit C
- 7249 N Campbell Ave Unit B
- 2815 W Jarvis Ave
- 7303 N Campbell Ave Unit A
- 2656 W Coyle Ave
- 2608 W Coyle Ave
- 2531 W Lunt Ave
- 2947 W Jarlath St
- 7439 N Maplewood Ave
- 2500 W Coyle Ave
- 2614 W Morse Ave
- 2530 W Morse Ave
- 2538 W Birchwood Ave
