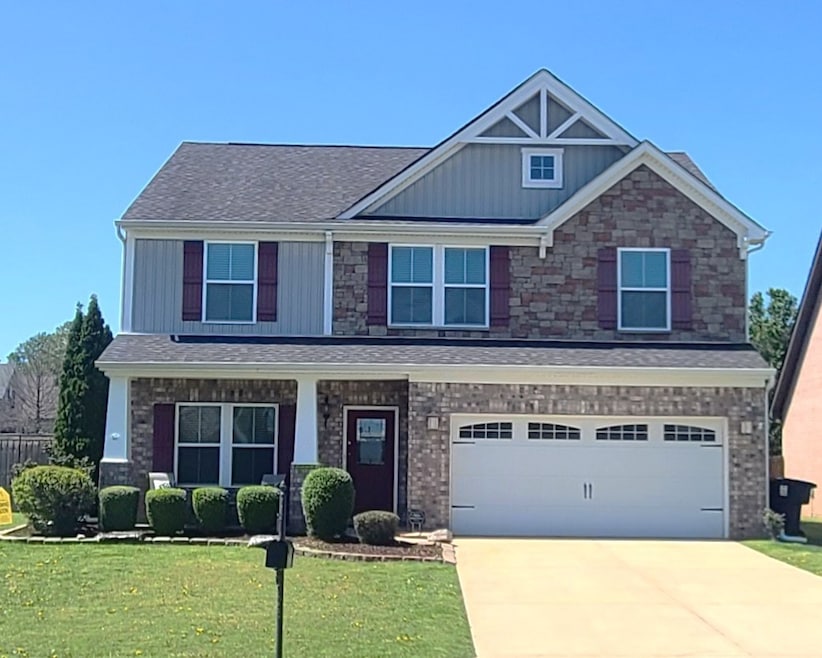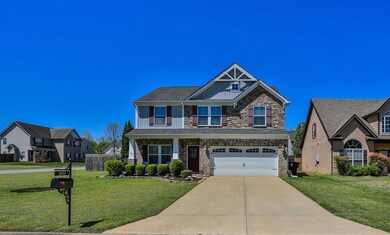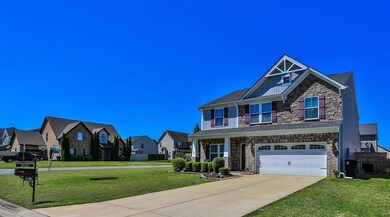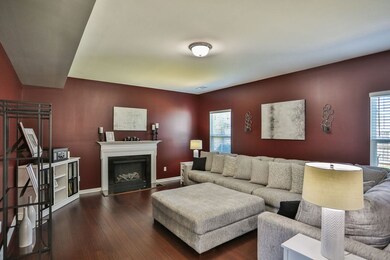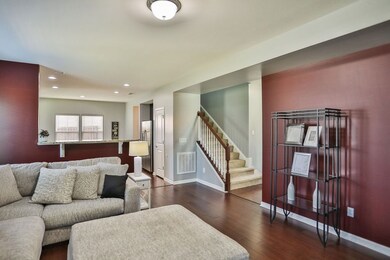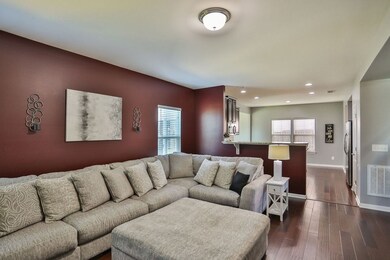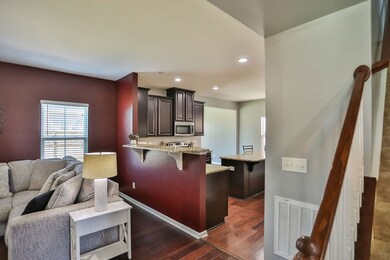
2652 Candlewick Ct Murfreesboro, TN 37127
Highlights
- Contemporary Architecture
- Separate Formal Living Room
- 2 Car Attached Garage
- Buchanan Elementary School Rated A-
- Porch
- Walk-In Closet
About This Home
As of June 2025This beautifully maintained home is a true must-see! Situated on a spacious corner lot, it features a fenced backyard with a storage shed—perfect for outdoor living and extra space. Step inside and prepare to be impressed by the charm and elegance throughout. Gleaming floors, wainscoting in the formal dining room, and a cozy fireplace in the great room create a welcoming atmosphere. Work from home? We got you! Enjoy your very own office with French doors or use this space as you wish. The kitchen is a chef’s dream, showcasing an impressive 8-foot granite island, stainless steel appliances, and a bright breakfast nook. Just off the kitchen, the sunroom/flex room offers the perfect spot for your morning coffee or additional entertaining space, with direct access to the backyard. Upstairs, you’ll find a spacious theater room ideal for movie nights at home. The oversized primary suite features a large walk-in closet and a luxurious en-suite bath with a tiled shower, soaking tub, double vanities, and a second walk-in closet. Two additional bedrooms are generously sized and full of natural light. The home also includes a true two-car garage and is conveniently located just minutes from the interstate, shopping, hospitals, and more. Playground located in the neighborhood. Don’t miss your chance to own this incredible home—schedule your showing today and see for yourself the quality and care put into every detail!
Last Agent to Sell the Property
eXp Realty Brokerage Phone: 6152680664 License #307643 Listed on: 04/17/2025

Home Details
Home Type
- Single Family
Est. Annual Taxes
- $2,728
Year Built
- Built in 2013
Lot Details
- 9,148 Sq Ft Lot
- Back Yard Fenced
- Level Lot
HOA Fees
- $12 Monthly HOA Fees
Parking
- 2 Car Attached Garage
- 4 Open Parking Spaces
- Driveway
Home Design
- Contemporary Architecture
- Brick Exterior Construction
Interior Spaces
- 2,670 Sq Ft Home
- Property has 2 Levels
- Electric Fireplace
- Separate Formal Living Room
- Interior Storage Closet
- Crawl Space
Kitchen
- <<microwave>>
- Dishwasher
Flooring
- Carpet
- Laminate
- Tile
Bedrooms and Bathrooms
- 3 Bedrooms
- Walk-In Closet
Outdoor Features
- Patio
- Porch
Schools
- Black Fox Elementary School
- Christiana Middle School
- Riverdale High School
Utilities
- Cooling Available
- Central Heating
- Underground Utilities
- High Speed Internet
- Cable TV Available
Listing and Financial Details
- Assessor Parcel Number 126A C 00600 R0100577
Community Details
Overview
- Sommersby Sec 1 Subdivision
Recreation
- Community Playground
Ownership History
Purchase Details
Home Financials for this Owner
Home Financials are based on the most recent Mortgage that was taken out on this home.Purchase Details
Home Financials for this Owner
Home Financials are based on the most recent Mortgage that was taken out on this home.Purchase Details
Home Financials for this Owner
Home Financials are based on the most recent Mortgage that was taken out on this home.Purchase Details
Home Financials for this Owner
Home Financials are based on the most recent Mortgage that was taken out on this home.Purchase Details
Similar Homes in Murfreesboro, TN
Home Values in the Area
Average Home Value in this Area
Purchase History
| Date | Type | Sale Price | Title Company |
|---|---|---|---|
| Warranty Deed | $449,000 | None Listed On Document | |
| Warranty Deed | $449,000 | None Listed On Document | |
| Warranty Deed | $314,900 | None Available | |
| Warranty Deed | $274,900 | Chapman & Rosenthal Title In | |
| Special Warranty Deed | $226,785 | -- | |
| Warranty Deed | $32,000 | -- |
Mortgage History
| Date | Status | Loan Amount | Loan Type |
|---|---|---|---|
| Previous Owner | $309,195 | FHA | |
| Previous Owner | $261,155 | New Conventional | |
| Previous Owner | $222,676 | FHA |
Property History
| Date | Event | Price | Change | Sq Ft Price |
|---|---|---|---|---|
| 07/17/2025 07/17/25 | Price Changed | $2,440 | -4.5% | $1 / Sq Ft |
| 07/11/2025 07/11/25 | Price Changed | $2,555 | -4.1% | $1 / Sq Ft |
| 07/03/2025 07/03/25 | Price Changed | $2,665 | -2.2% | $1 / Sq Ft |
| 06/17/2025 06/17/25 | Price Changed | $2,725 | -4.0% | $1 / Sq Ft |
| 06/16/2025 06/16/25 | For Rent | $2,840 | 0.0% | -- |
| 06/12/2025 06/12/25 | Sold | $449,000 | -4.5% | $168 / Sq Ft |
| 05/21/2025 05/21/25 | Pending | -- | -- | -- |
| 05/19/2025 05/19/25 | For Sale | $470,000 | +4.7% | $176 / Sq Ft |
| 05/07/2025 05/07/25 | Off Market | $449,000 | -- | -- |
| 04/28/2025 04/28/25 | Price Changed | $479,000 | -4.0% | $179 / Sq Ft |
| 04/17/2025 04/17/25 | For Sale | $499,000 | +58.5% | $187 / Sq Ft |
| 09/21/2020 09/21/20 | Sold | $314,900 | +24.0% | $116 / Sq Ft |
| 08/28/2020 08/28/20 | Pending | -- | -- | -- |
| 08/26/2020 08/26/20 | For Sale | $254,000 | 0.0% | $95 / Sq Ft |
| 08/20/2020 08/20/20 | Pending | -- | -- | -- |
| 08/20/2020 08/20/20 | For Sale | $254,000 | -19.3% | $95 / Sq Ft |
| 08/18/2020 08/18/20 | Pending | -- | -- | -- |
| 07/27/2020 07/27/20 | For Sale | $314,900 | +14.6% | $116 / Sq Ft |
| 04/27/2018 04/27/18 | Sold | $274,900 | -- | $103 / Sq Ft |
Tax History Compared to Growth
Tax History
| Year | Tax Paid | Tax Assessment Tax Assessment Total Assessment is a certain percentage of the fair market value that is determined by local assessors to be the total taxable value of land and additions on the property. | Land | Improvement |
|---|---|---|---|---|
| 2025 | $2,729 | $96,450 | $13,750 | $82,700 |
| 2024 | $2,729 | $96,450 | $13,750 | $82,700 |
| 2023 | $1,810 | $96,450 | $13,750 | $82,700 |
| 2022 | $1,559 | $96,450 | $13,750 | $82,700 |
| 2021 | $1,545 | $69,600 | $11,250 | $58,350 |
| 2020 | $1,545 | $69,600 | $11,250 | $58,350 |
| 2019 | $1,545 | $69,600 | $11,250 | $58,350 |
Agents Affiliated with this Home
-
Mickey Duncan

Seller's Agent in 2025
Mickey Duncan
eXp Realty
(615) 268-0664
5 in this area
90 Total Sales
-
Adam Woodring

Buyer's Agent in 2025
Adam Woodring
Mainstay Brokerage LLC
(931) 801-7210
20 in this area
82 Total Sales
-
Michael Ezsol

Seller's Agent in 2020
Michael Ezsol
RE/MAX West Main Realty
(615) 969-9160
7 in this area
97 Total Sales
-
T Fred Bugg

Seller's Agent in 2018
T Fred Bugg
Exit Realty Bob Lamb & Associates
(615) 300-6175
4 in this area
7 Total Sales
-
Daniel Hope

Buyer's Agent in 2018
Daniel Hope
Fridrich & Clark Realty
(615) 336-6686
11 in this area
138 Total Sales
Map
Source: Realtracs
MLS Number: 2815367
APN: 126A-C-006.00-000
- 2727 Candlewick Ct
- 2207 Ambergate Dr
- 2614 Elam Rd
- 2221 Pearwick Ct
- 2747 Candlewick Ct
- 2301 Reidhurst Dr Unit 2303
- 2025 Crossfield Dr
- 2125 Tulip Hill Dr
- 3520 Pear Blossom Way
- 1798 Irby Ln
- 2237 Alydar Run
- 0 Irby Ln
- 415 Council Bluff Pkwy
- 1720 Sunray Dr
- 2305 Black Fox Ct
- 3523 Plum Leaf Place
- 1508 Sunray Dr
- 4247 Aurora Cir
- 4257 Aurora Cir
- 1806 Iroquois Ct
