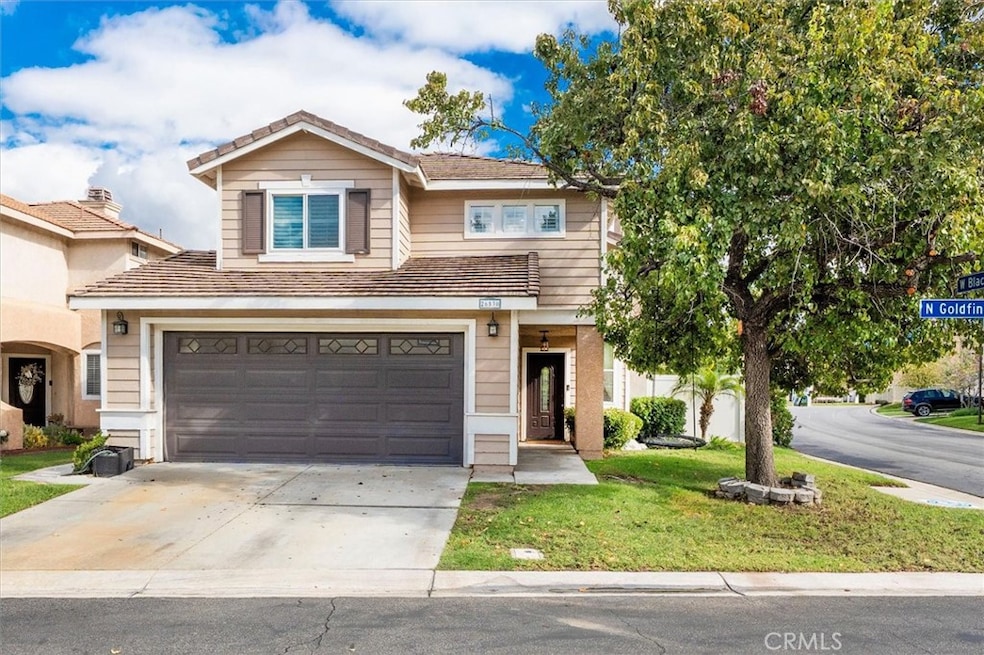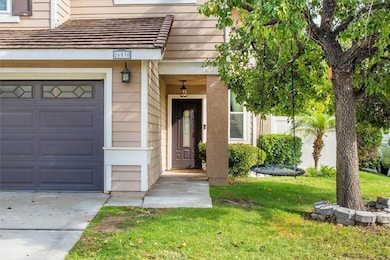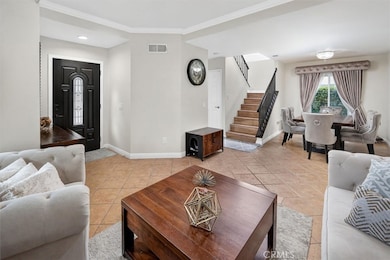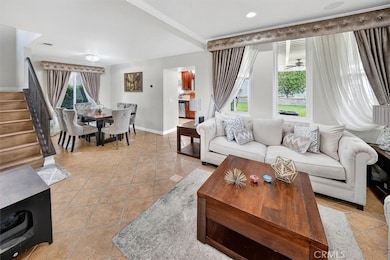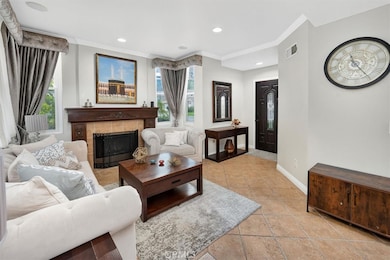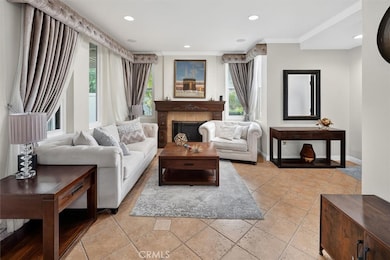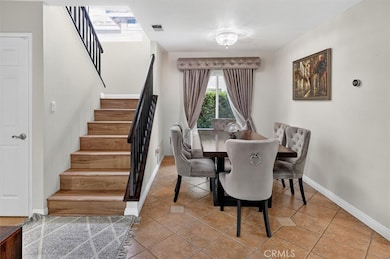
26530 Goldfinch Place Canyon Country, CA 91351
Estimated payment $4,465/month
Highlights
- Spa
- 15.97 Acre Lot
- Loft
- La Mesa Junior High School Rated A-
- Traditional Architecture
- Corner Lot
About This Home
Welcome Home! Perfect for first-time buyers, this charming two-story home is located in a highly desirable and safe neighborhood near top-rated schools. Featuring 3 spacious bedrooms and 2.5 bathrooms, this home offers plenty of room for the whole family. The open layout creates an inviting flow from the living and dining areas to the kitchen — ideal for everyday living and entertaining. Enjoy gatherings in the large backyard, perfect for barbecues, family get-togethers, or simply relaxing in the sunshine. Sitting on a corner lot, this home offers extra privacy and curb appeal. The community amenities include a sparkling pool, spa, and park, adding even more value and enjoyment. Conveniently located close to the freeway, shops, restaurants, and parks, this home truly has it all — comfort, convenience, and a great community vibe. Don’t miss the chance to make it yours!
Listing Agent
Realty One Group Success Brokerage Phone: 661-855-3885 License #02011942 Listed on: 11/20/2025

Home Details
Home Type
- Single Family
Est. Annual Taxes
- $6,410
Year Built
- Built in 1993
Lot Details
- 15.97 Acre Lot
- Vinyl Fence
- Wood Fence
- Corner Lot
HOA Fees
- $205 Monthly HOA Fees
Parking
- 2 Car Attached Garage
- Parking Available
- Driveway
- Guest Parking
Home Design
- Traditional Architecture
- Entry on the 1st floor
- Planned Development
- Slab Foundation
- Shingle Roof
- Wood Siding
Interior Spaces
- 1,436 Sq Ft Home
- 2-Story Property
- Sliding Doors
- Panel Doors
- Family Room with Fireplace
- Loft
Kitchen
- Gas Cooktop
- Dishwasher
Flooring
- Laminate
- Stone
- Tile
Bedrooms and Bathrooms
- 3 Bedrooms
- All Upper Level Bedrooms
- 3 Full Bathrooms
- Quartz Bathroom Countertops
Laundry
- Laundry Room
- Laundry in Garage
Home Security
- Carbon Monoxide Detectors
- Fire and Smoke Detector
Outdoor Features
- Spa
- Open Patio
- Exterior Lighting
- Rain Gutters
Utilities
- Central Air
- Heating Available
- Natural Gas Connected
- Water Heater
Additional Features
- Solar Heating System
- Suburban Location
Listing and Financial Details
- Tax Lot 1
- Tax Tract Number 35984
- Assessor Parcel Number 2836053081
- $781 per year additional tax assessments
- Seller Considering Concessions
Community Details
Overview
- California Summit Association, Phone Number (669) 444-9171
- Valencia Management Group HOA
- California Summit Subdivision
Recreation
- Community Playground
- Community Pool
- Community Spa
Map
Home Values in the Area
Average Home Value in this Area
Tax History
| Year | Tax Paid | Tax Assessment Tax Assessment Total Assessment is a certain percentage of the fair market value that is determined by local assessors to be the total taxable value of land and additions on the property. | Land | Improvement |
|---|---|---|---|---|
| 2025 | $6,410 | $480,528 | $242,225 | $238,303 |
| 2024 | $6,410 | $471,107 | $237,476 | $233,631 |
| 2023 | $6,249 | $461,870 | $232,820 | $229,050 |
| 2022 | $6,279 | $452,814 | $228,255 | $224,559 |
| 2021 | $6,173 | $443,936 | $223,780 | $220,156 |
| 2019 | $5,947 | $430,771 | $217,144 | $213,627 |
| 2018 | $5,816 | $422,326 | $212,887 | $209,439 |
| 2016 | $5,504 | $405,928 | $204,621 | $201,307 |
| 2015 | $5,301 | $399,832 | $201,548 | $198,284 |
| 2014 | $5,223 | $392,000 | $197,600 | $194,400 |
Property History
| Date | Event | Price | List to Sale | Price per Sq Ft | Prior Sale |
|---|---|---|---|---|---|
| 11/20/2025 11/20/25 | For Sale | $707,000 | +80.4% | $492 / Sq Ft | |
| 10/07/2013 10/07/13 | Sold | $392,000 | 0.0% | $273 / Sq Ft | View Prior Sale |
| 09/07/2013 09/07/13 | Pending | -- | -- | -- | |
| 08/17/2013 08/17/13 | For Sale | $392,000 | -- | $273 / Sq Ft |
Purchase History
| Date | Type | Sale Price | Title Company |
|---|---|---|---|
| Interfamily Deed Transfer | -- | Usa National Title Company | |
| Grant Deed | $392,000 | Usa National Title Company | |
| Grant Deed | $320,000 | Lawyers Title | |
| Quit Claim Deed | -- | Fidelity National Title | |
| Grant Deed | $532,000 | Fidelity National Title | |
| Grant Deed | $172,909 | Commonwealth Land Title Co |
Mortgage History
| Date | Status | Loan Amount | Loan Type |
|---|---|---|---|
| Open | $384,899 | FHA | |
| Previous Owner | $315,748 | FHA | |
| Previous Owner | $425,600 | Purchase Money Mortgage | |
| Previous Owner | $166,106 | FHA |
About the Listing Agent

Meeting new people and helping clients find the right house to call home is my passion - going above and beyond to make the home-selling and home-buying process smooth and enjoyable. I understand that buying and selling is one of the biggest decisions in a client's life. Guiding my clients through this process is a true privilege.
Mayra's Other Listings
Source: California Regional Multiple Listing Service (CRMLS)
MLS Number: SR25253826
APN: 2836-053-081
- 19752 Collins Rd
- 19832 Pandy Ct
- 19727 Skyview Ct
- 19852 Pandy Ct
- 26506 Isabella Pkwy Unit 3
- 20009 Tanager Ct
- 26822 Pamela Dr
- 26838 Albion Way
- 20019 Nutcracker Ct
- 26906 Trestles Dr
- 19915 Avenue of The Oaks
- 19433 Oak Crossing Rd Unit 190
- 26428 Circle Knoll Ct
- 19427 Oak Crossing Rd
- 19703 Kamm Ct
- 20055 Avenue of The Oaks Unit 220
- 20051 Avenue of The Oaks
- 20065 Avenue of The Oaks
- 26751 Winsome Cir
- 26938 Terri Dr
- 26265 Rainbow Glen Dr
- 27311 Camp Plenty Rd Unit 41
- 26914 Rainbow Glen Dr Unit 212
- 26741 N Isabella Pkwy
- 18914 Circle of The Oaks
- 26827 Circle of The Oaks
- 18806 Mandan St Unit 205
- 18802 Mandan St Unit 910
- 18701 Flying Tiger Dr
- 27858 Crosspath Ave
- 18414 W Jakes Way
- 27105 Silver Oak Ln
- 27520 Sierra Hwy
- 28085 Whites Canyon Rd
- 26536 Brant Way
- 27004 Karns Ct Unit 21009
- 18005 W Annes Cir
- 17969 Lost Canyon Rd Unit 75
- 17981 Lost Canyon Rd Unit 111
- 27940 Solamint Rd
