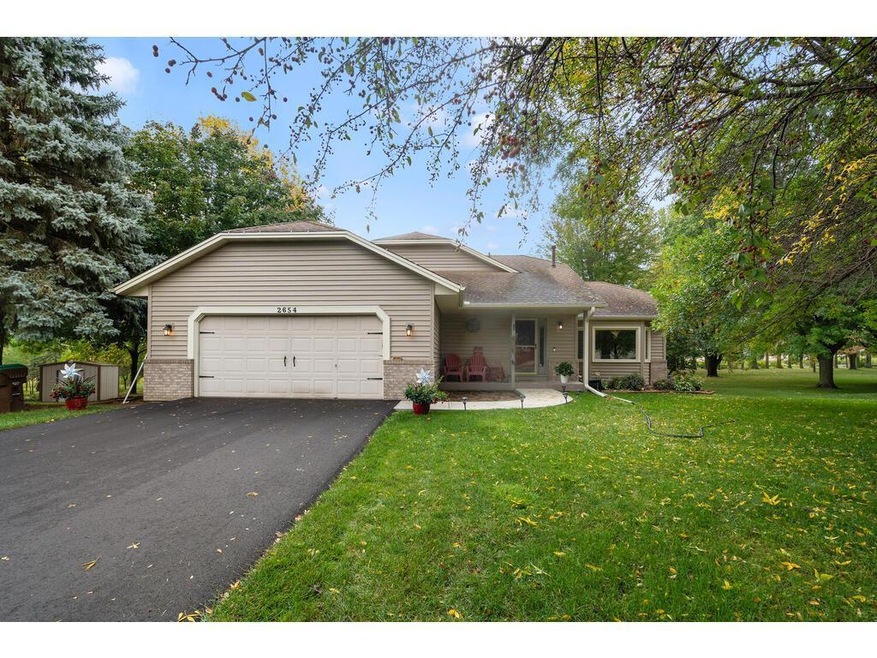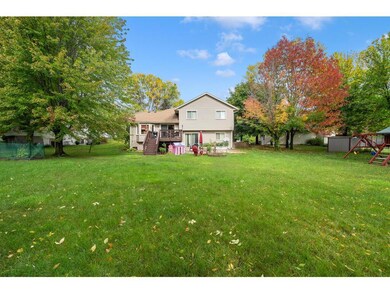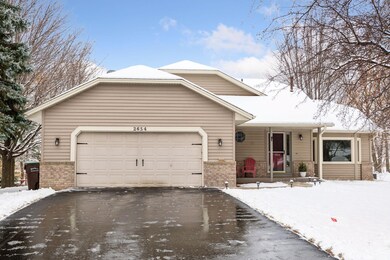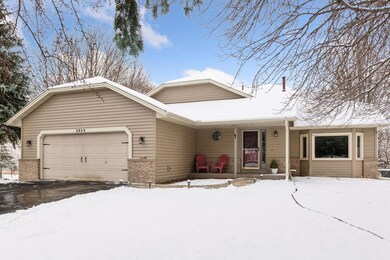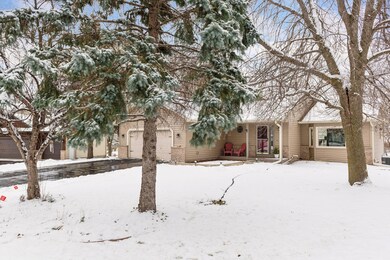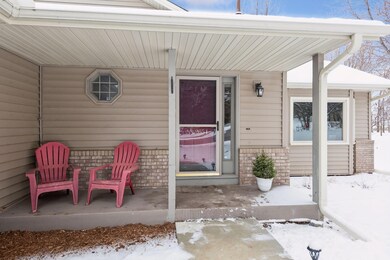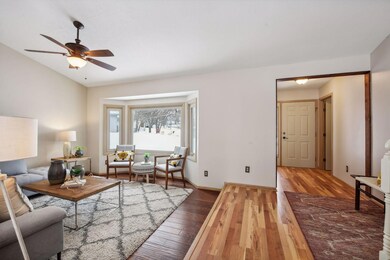
2654 Shadow Ln Chaska, MN 55318
Estimated Value: $426,000 - $476,990
Highlights
- No HOA
- Home Office
- The kitchen features windows
- Jonathan Elementary School Rated A-
- Stainless Steel Appliances
- 2 Car Attached Garage
About This Home
As of May 2024Welcome to 2654 Shadow Lane in ideal Chaska location! Home is situated on spacious, flat lot. Bright and open with fresh paint throughout. Vaulted main level family room, main floor mud room with laundry and spacious kitchen and dining area. Upper level features 3 bedrooms including owner’s suite with private bathroom and walk-in closet. Spacious family room with bar in lower level walkout with 3/4 bathroom. 4th bedroom and office/excercise/playroom in lowest level. Many updates to the home including new siding & gutters and new driveway and sidewalk. See full lists of updates and features in supplements.
Home Details
Home Type
- Single Family
Est. Annual Taxes
- $4,316
Year Built
- Built in 1992
Lot Details
- 0.48 Acre Lot
- Lot Dimensions are 66x130x159x167
Parking
- 2 Car Attached Garage
- Garage Door Opener
Home Design
- Split Level Home
Interior Spaces
- Wet Bar
- Family Room with Fireplace
- Living Room
- Home Office
Kitchen
- Range
- Microwave
- Dishwasher
- Stainless Steel Appliances
- Disposal
- The kitchen features windows
Bedrooms and Bathrooms
- 4 Bedrooms
Laundry
- Dryer
- Washer
Finished Basement
- Walk-Out Basement
- Sump Pump
- Drain
- Basement Storage
- Basement Window Egress
Utilities
- Forced Air Heating and Cooling System
- Cable TV Available
Community Details
- No Home Owners Association
- Shadow Wood Second Add Subdivision
Listing and Financial Details
- Assessor Parcel Number 306240150
Ownership History
Purchase Details
Home Financials for this Owner
Home Financials are based on the most recent Mortgage that was taken out on this home.Purchase Details
Similar Homes in Chaska, MN
Home Values in the Area
Average Home Value in this Area
Purchase History
| Date | Buyer | Sale Price | Title Company |
|---|---|---|---|
| Chirico David | $445,000 | Edina Realty Title | |
| Boomgaarden Joshua M | $289,900 | Titlesmart Inc |
Mortgage History
| Date | Status | Borrower | Loan Amount |
|---|---|---|---|
| Open | Chirico David | $356,000 | |
| Previous Owner | Franklin Robert F | $238,905 | |
| Previous Owner | Franklin Robert Fraser | $29,000 | |
| Previous Owner | Franklin Robert F | $248,000 | |
| Previous Owner | Franklin Robert F | $60,000 |
Property History
| Date | Event | Price | Change | Sq Ft Price |
|---|---|---|---|---|
| 05/10/2024 05/10/24 | Sold | $445,000 | +1.1% | $177 / Sq Ft |
| 04/23/2024 04/23/24 | Pending | -- | -- | -- |
| 04/11/2024 04/11/24 | For Sale | $440,000 | 0.0% | $175 / Sq Ft |
| 03/29/2024 03/29/24 | Pending | -- | -- | -- |
| 03/22/2024 03/22/24 | For Sale | $440,000 | -- | $175 / Sq Ft |
Tax History Compared to Growth
Tax History
| Year | Tax Paid | Tax Assessment Tax Assessment Total Assessment is a certain percentage of the fair market value that is determined by local assessors to be the total taxable value of land and additions on the property. | Land | Improvement |
|---|---|---|---|---|
| 2025 | $4,502 | $396,300 | $120,000 | $276,300 |
| 2024 | $4,424 | $381,200 | $120,000 | $261,200 |
| 2023 | $4,316 | $376,100 | $120,000 | $256,100 |
| 2022 | $3,740 | $382,300 | $108,400 | $273,900 |
| 2021 | $3,480 | $293,000 | $78,600 | $214,400 |
| 2020 | $3,508 | $293,000 | $78,600 | $214,400 |
| 2019 | $3,358 | $269,900 | $74,800 | $195,100 |
| 2018 | $3,274 | $269,900 | $74,800 | $195,100 |
| 2017 | $3,024 | $261,300 | $68,000 | $193,300 |
| 2016 | $3,300 | $234,700 | $0 | $0 |
| 2015 | $2,926 | $220,500 | $0 | $0 |
| 2014 | $2,926 | $198,700 | $0 | $0 |
Agents Affiliated with this Home
-
Richard Webb

Seller's Agent in 2024
Richard Webb
RE/MAX Results
(612) 221-7435
5 in this area
292 Total Sales
-
Meta Webb

Seller Co-Listing Agent in 2024
Meta Webb
RE/MAX Results
(612) 419-4862
4 in this area
153 Total Sales
-
Melissa Vilett

Buyer's Agent in 2024
Melissa Vilett
Edina Realty, Inc.
(612) 327-8496
9 in this area
121 Total Sales
Map
Source: NorthstarMLS
MLS Number: 6502733
APN: 30.6240150
- 2715 Autumn Woods Dr
- 9695 Independence Cir Unit 4
- 9640 Washington Blvd Unit 1
- 1290 Wildflower Ln
- 1806 Colonial Ln Unit 3
- 9575 Jefferson Dr Unit 6
- 2825 Ironwood Blvd
- 1822 Colonial Ln Unit 3
- 1964 Commonwealth Blvd Unit 5
- 1960 Commonwealth Blvd Unit 7
- 1825 Columbia Ln Unit 8
- 9560 Washington Blvd Unit 5
- 2890 Autumn Woods Dr
- 3021 Sugar Maple Dr
- 3019 Sugar Maple Dr
- 3015 Sugar Maple Dr
- 3130 Sugar Maple Dr
- 3124 Sugar Maple Dr
- 3112 Sugar Maple Dr
- 3055 Sugar Maple Dr
- 2654 Shadow Ln
- 2650 Shadow Ln
- 2658 Shadow Ln
- 2662 Shadow Ln
- 2657 Shadow Ln
- 2646 Shadow Ln
- 2661 Shadow Ln
- 2664 Shadow Ln
- 2642 Shadow Ln
- 2665 Shadow Wood Ct
- 2741 Shadow Wood Ct
- 2681 Shadow Wood Ct
- 2670 Shadow Wood Ct
- 2674 Shadow Wood Ct
- 2678 Shadow Wood Ct
- 2737 Shadow Wood Ct
- 2685 Shadow Wood Ct
- 2682 Shadow Wood Ct
- 2742 Shadow Wood Ct
- 2733 Shadow Wood Ct
