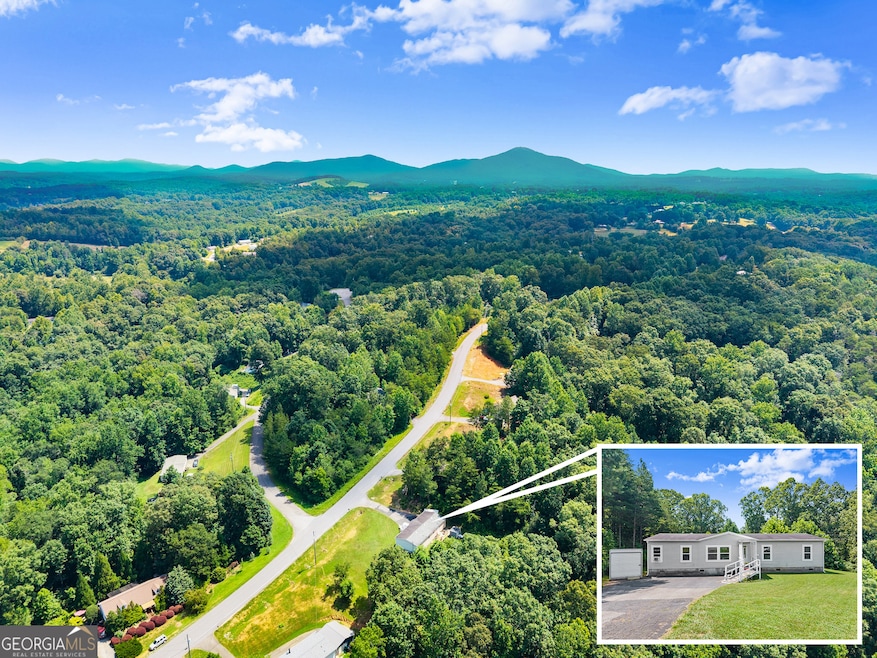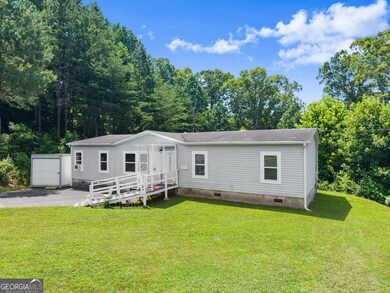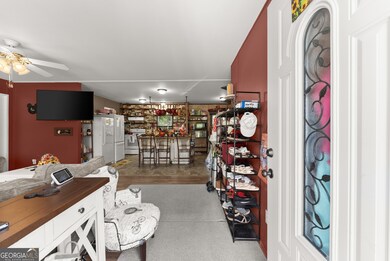
$250,000
- 4 Beds
- 2 Baths
- 1,512 Sq Ft
- 266 Robin Hood Dr
- Murrayville, GA
JOIN US FOR MONDAY JULY 21ST FROM 5-7PM FOR A DROP IN SHOWING! This home qualifies for 100% financing and is USDA eligible, making it a fantastic opportunity for eligible buyers! Conveniently located between Gainesville and Dahlonega, you’ll enjoy easy access to shopping, dining, and top-rated schools—all just minutes away. The recently renovated kitchen is a standout, showcasing an oversized
Briana Webb Keller Williams Lanier Partners






