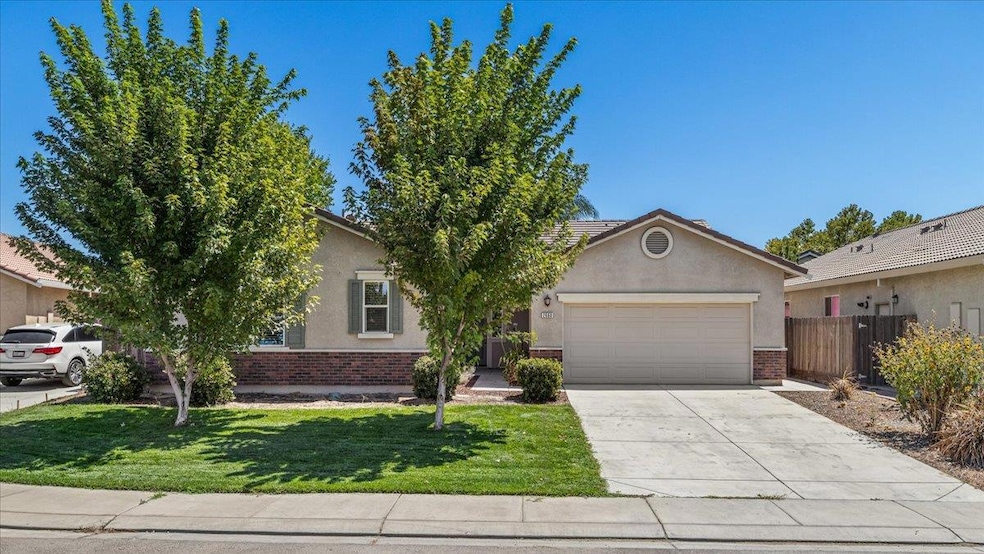Spacious Home with Separate In-Law Suite! Welcome to this versatile and spacious property offering a total of 4 bedrooms, 3.5 baths, and two distinct living spaces in one! The main home features 3 bedrooms and 2.5 baths with a desirable great room concept, perfect for both daily living and entertaining. The open kitchen is a chef's delight with stunning granite countertops, a large center island with sink, electric stove, abundant cabinetry, generous counter space, and a pantry for all your storage needs. The primary suite is a relaxing retreat with two closets and a spa-like bathroom featuring a soaking tub, dual sinks, and a separate shower stall. An inside laundry room adds convenience, while the thoughtful layout ensures comfort and function throughout. Adding incredible flexibility, the property includes a separate 1-bedroom, 1-bath unit with its own private entrance. This self-contained space offers a comfortable living area, full kitchen with electric stove and refrigerator, plus a washing machineideal for multi-generational living, long-term guests, or rental income. The backyard is designed for low maintenance yet offers generous outdoor space, including large cement patio areas perfect for gatherings, barbecues, or quiet evenings outdoors! Must see!







