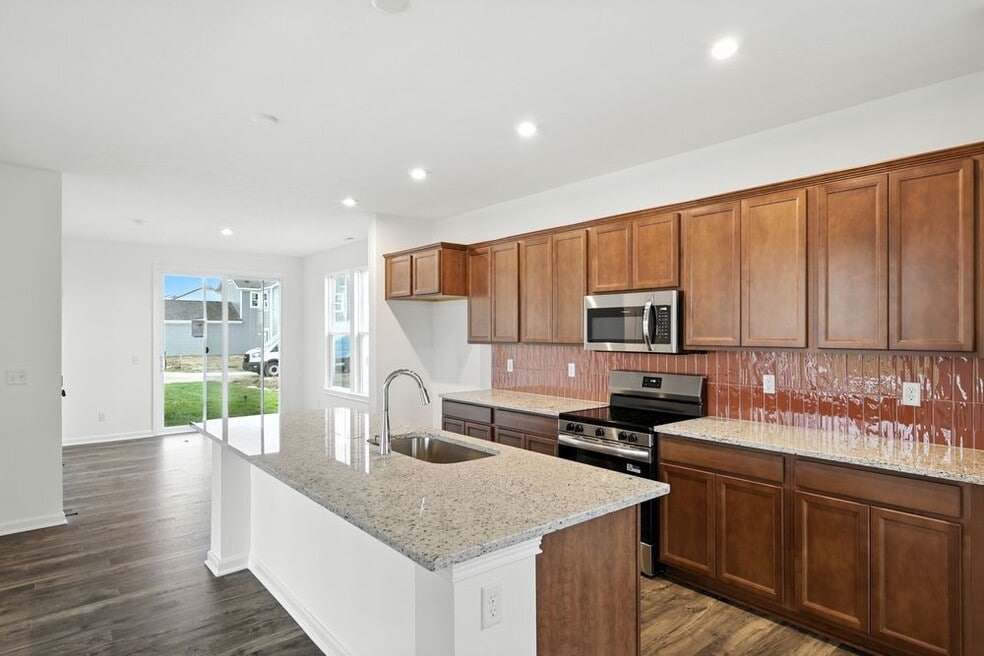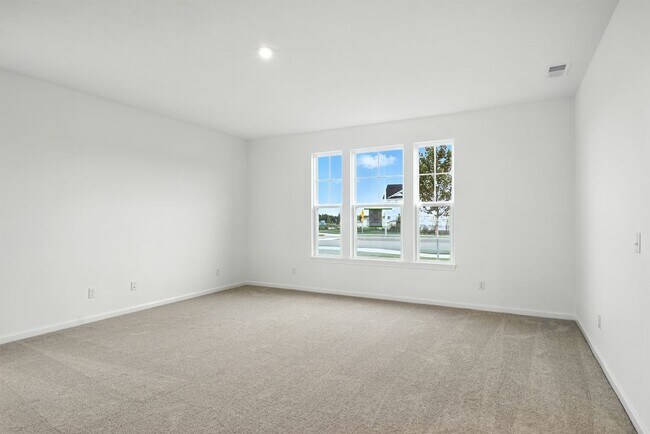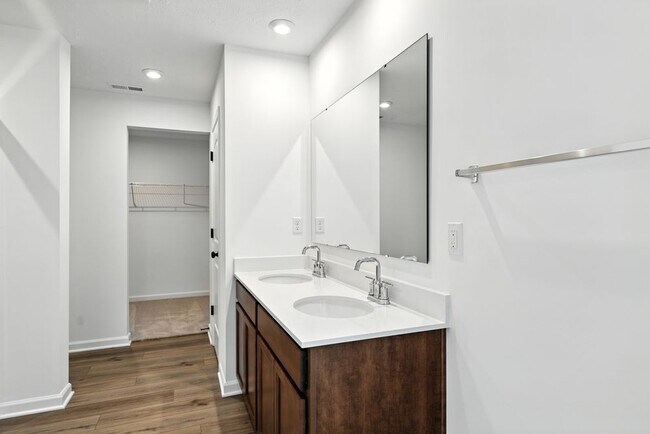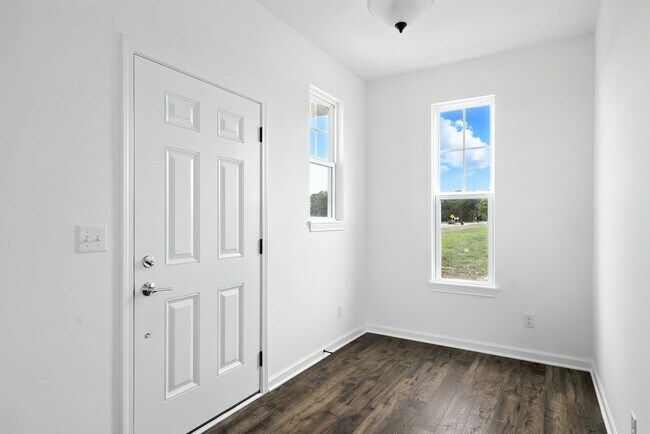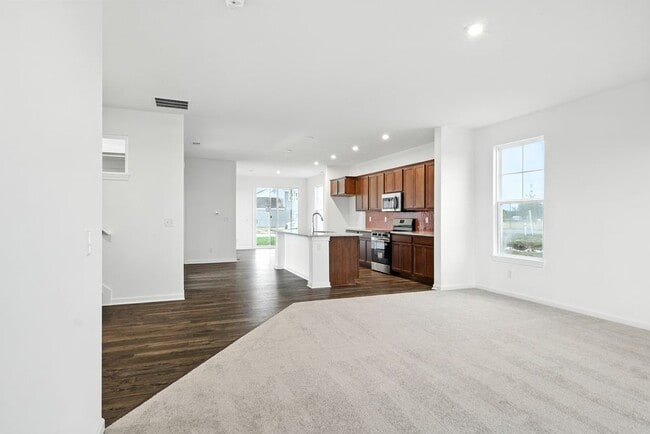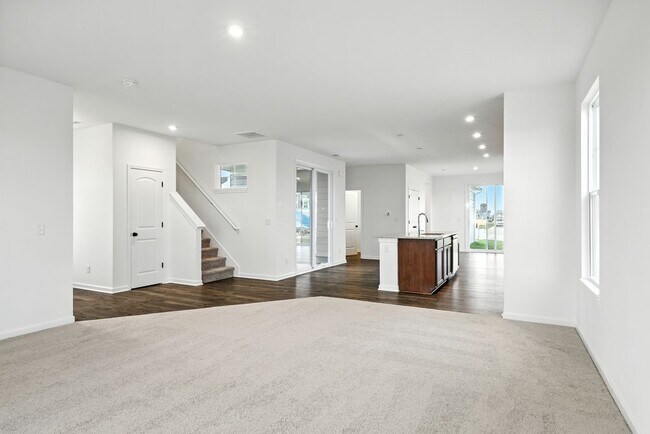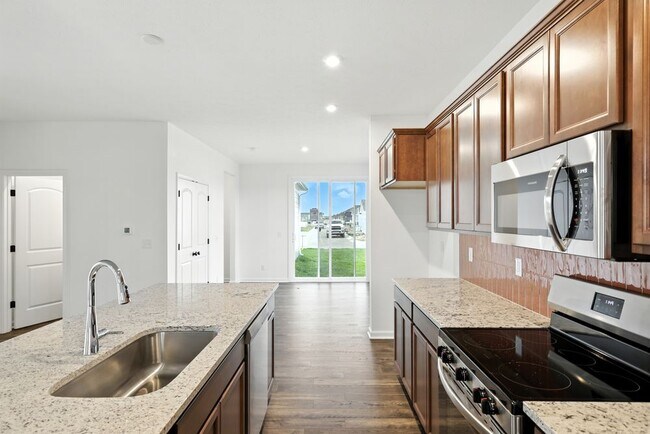
Estimated payment $2,534/month
Highlights
- Fitness Center
- Yoga or Pilates Studio
- Loft
- Cedar Elementary School Rated A
- New Construction
- Community Pool
About This Home
Welcome to the Titanium at 2664 Prism Way in Hidden Lanes at Hobbs Station! This thoughtfully designed new home offers an open-concept layout that flows effortlessly from the covered porch into a bright foyer and spacious great room. The kitchen is a true centerpiece, featuring stainless steel appliances, granite countertops, an upgraded tile backsplash, and a large center island with a breakfast nook. RevWood flooring runs throughout the main living area, adding both style and durability. Upstairs, you’ll find two secondary bedrooms with walk-in closets, a full shared bath, a versatile loft, and a flex room. The luxurious primary suite boasts a spa-inspired bathroom with quartz countertops and a generous walk-in closet, creating your own private retreat. Once you move into Hobbs Station, you’ll never want to leave! Nestled in the heart of trendy retail shops, restaurants, and vibrant community spaces, this neighborhood offers endless opportunities for fun and connection. Enjoy bocce ball and pickleball courts, scenic trails, and nearby parks. Explore Plainfield’s local gems like The Shops at Perry Crossing, Gilley’s Antiques, Splash Island, and Sky Zone Trampoline Park, or unwind at Brew Link Brewing. With easy access to I-465 and Downtown Indianapolis, Hobbs Station combines convenience with a lifestyle you’ll love. Additional highlights include: 6' slider to the back patio and covered atrium, 9' ceilings on the main floor, and 8' ceilings on second level. MLS#22059310
Home Details
Home Type
- Single Family
HOA Fees
- $99 Monthly HOA Fees
Parking
- 2 Car Garage
- Rear-Facing Garage
Home Design
- New Construction
Interior Spaces
- 2-Story Property
- Dining Room
- Den
- Loft
- Breakfast Area or Nook
Bedrooms and Bathrooms
- 3 Bedrooms
Outdoor Features
- Sun Deck
- Courtyard
Community Details
Overview
- Electric Vehicle Charging Station
Amenities
- Community Fire Pit
- Community Barbecue Grill
- Courtyard
- Bike Room
- Community Wi-Fi
Recreation
- Yoga or Pilates Studio
- Bocce Ball Court
- Community Playground
- Fitness Center
- Community Pool
- Park
- Dog Park
- Trails
Map
Other Move In Ready Homes in Hobbs Station - Hidden Lanes
About the Builder
- Hobbs Station - Hidden Lanes
- Bo-Mar Estates - Townhomes
- Bo-Mar Estates - Single Family Homes
- Hobbs Station - The Landing
- Bo-Mar Estates - Paired Villas
- 2695(SE of Jeep Chry E Main St
- 545 Regatta Ln
- 2212 Galleone Way
- 529 Regatta Ln
- 513 Regatta Ln
- Grey Hawk Place
- 2916 E Main St
- 2000 Hawthorne Dr
- 3001 E Main St
- Fairwood
- 2110 S County Road 800 E
- 980 Andico Rd
- 1381 Turner Trace Place N
- 0 S Avon Ave Unit MBR22032323
- 1914 S State Rd
