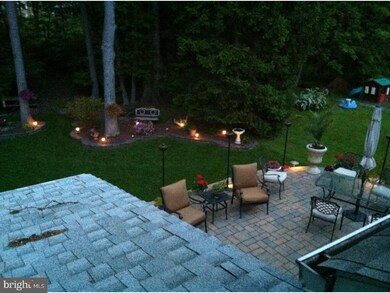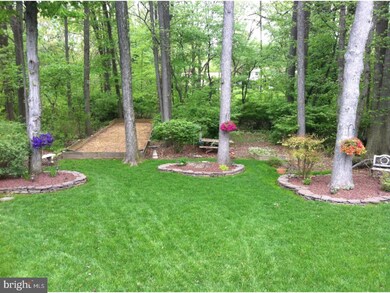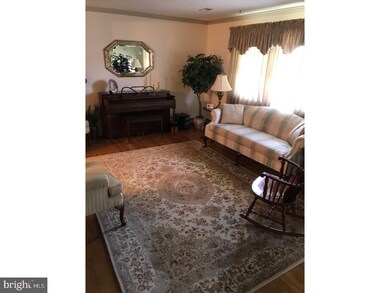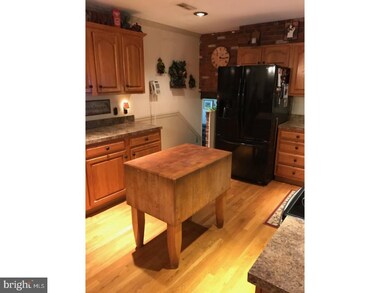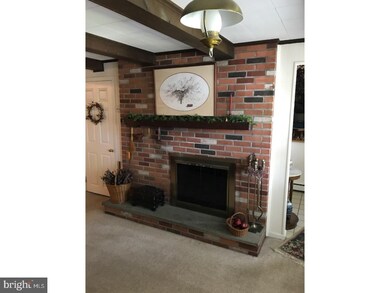
2666 Whitman Dr Wilmington, DE 19808
Eastern Newark NeighborhoodEstimated Value: $415,000 - $469,000
Highlights
- Commercial Range
- Colonial Architecture
- Attic
- Heritage Elementary School Rated A-
- Wood Flooring
- No HOA
About This Home
As of October 2017Heritage Park Holiday Split at its finest! Come see and fall in love with this totally updated 3 bedroom 1.1 bath home. The inviting, open concept layout with hardwood floors throughout most of the house is perfect for entertaining. The updated kitchen with 3 year old appliances and a butcher block island conveys with the sale for your convenience. Adjoining the kitchen is the dining room with crown molding and wainscoting enhancing its beauty. The family room, with a propane fireplace, flows into what was once a close off study, now opened, allowing for a great office area or play room.Continue entertaining on your screened-in back porch and the to-die-for 2 tier stone patio and beautifully landscaped yard with a bocce ball court! Upstairs you will find nice size bedrooms and closets, an updated full bath and a whole house fan to use on those not so hot nights. Recently painted, newer tilt windows and 6 panel doors give the house a fresh clean look. Currently the source of heat is oil but gas lines were installed last year so you now have the option to switch. The furnace, oil tank and water heater are about 5-6 years new and the previous aluminum wiring was replaced with copper.The roof with 30 year shingles was installed around 2008. Don't let this one get away, as you can see, there is nothing for you to do but move on in! Must see to appreciate!
Last Agent to Sell the Property
Long & Foster Real Estate, Inc. Listed on: 07/27/2017

Home Details
Home Type
- Single Family
Est. Annual Taxes
- $2,114
Year Built
- Built in 1962
Lot Details
- 6,534 Sq Ft Lot
- Lot Dimensions are 65x110
- Property is in good condition
- Property is zoned NC6.5
Parking
- 1 Car Attached Garage
- 3 Open Parking Spaces
- Driveway
- On-Street Parking
Home Design
- Colonial Architecture
- Split Level Home
- Brick Exterior Construction
- Vinyl Siding
Interior Spaces
- 2,000 Sq Ft Home
- Ceiling Fan
- Brick Fireplace
- Family Room
- Living Room
- Dining Room
- Wood Flooring
- Attic Fan
Kitchen
- Self-Cleaning Oven
- Commercial Range
- Built-In Microwave
- Dishwasher
- Disposal
Bedrooms and Bathrooms
- 3 Bedrooms
- En-Suite Primary Bedroom
- 1.5 Bathrooms
Unfinished Basement
- Basement Fills Entire Space Under The House
- Laundry in Basement
Eco-Friendly Details
- Energy-Efficient Appliances
Outdoor Features
- Patio
- Exterior Lighting
- Shed
- Porch
Utilities
- Central Air
- Heating System Uses Oil
- Hot Water Heating System
- 100 Amp Service
- Electric Water Heater
- Cable TV Available
Community Details
- No Home Owners Association
- Association fees include common area maintenance, snow removal
- Heritage Park Subdivision, Holiday Split Floorplan
Listing and Financial Details
- Tax Lot 078
- Assessor Parcel Number 08-043.40-078
Ownership History
Purchase Details
Home Financials for this Owner
Home Financials are based on the most recent Mortgage that was taken out on this home.Purchase Details
Home Financials for this Owner
Home Financials are based on the most recent Mortgage that was taken out on this home.Purchase Details
Similar Homes in Wilmington, DE
Home Values in the Area
Average Home Value in this Area
Purchase History
| Date | Buyer | Sale Price | Title Company |
|---|---|---|---|
| Milyo Bernard | -- | None Available | |
| Milyo Bernard | -- | None Available | |
| Mitchell Wayne J | $49,000 | -- |
Mortgage History
| Date | Status | Borrower | Loan Amount |
|---|---|---|---|
| Open | Milyo Bernard | $270,250 | |
| Closed | Milyo Bernard | $294,000 | |
| Previous Owner | Mitchell Wayne J | $47,000 | |
| Previous Owner | Mitchell Wayne J | $37,000 |
Property History
| Date | Event | Price | Change | Sq Ft Price |
|---|---|---|---|---|
| 10/06/2017 10/06/17 | Sold | $292,000 | +0.7% | $146 / Sq Ft |
| 08/21/2017 08/21/17 | Pending | -- | -- | -- |
| 07/27/2017 07/27/17 | For Sale | $289,900 | -- | $145 / Sq Ft |
Tax History Compared to Growth
Tax History
| Year | Tax Paid | Tax Assessment Tax Assessment Total Assessment is a certain percentage of the fair market value that is determined by local assessors to be the total taxable value of land and additions on the property. | Land | Improvement |
|---|---|---|---|---|
| 2024 | -- | $72,900 | $13,700 | $59,200 |
| 2023 | $1,802 | $72,900 | $13,700 | $59,200 |
| 2022 | $2,099 | $72,900 | $13,700 | $59,200 |
| 2021 | $2,097 | $72,900 | $13,700 | $59,200 |
| 2020 | $2,105 | $72,900 | $13,700 | $59,200 |
| 2019 | $2,564 | $72,900 | $13,700 | $59,200 |
| 2018 | $2,241 | $72,900 | $13,700 | $59,200 |
| 2017 | $1,582 | $69,200 | $13,700 | $55,500 |
| 2016 | $1,883 | $69,200 | $13,700 | $55,500 |
| 2015 | $1,749 | $69,200 | $13,700 | $55,500 |
| 2014 | $1,601 | $69,200 | $13,700 | $55,500 |
Agents Affiliated with this Home
-
Diane Bacigalupi
D
Seller's Agent in 2017
Diane Bacigalupi
Long & Foster
(302) 563-6667
6 in this area
56 Total Sales
-
Kathleen Olsen

Seller Co-Listing Agent in 2017
Kathleen Olsen
Long & Foster
(302) 690-0470
3 in this area
9 Total Sales
Map
Source: Bright MLS
MLS Number: 1000067470
APN: 08-043.40-078
- 2722 E Riding Dr
- 2304 Milltown Rd
- 5091 W Woodmill Dr
- 2001 Gheen Rd
- 2508 Saint James Church Rd
- 7 Ingrid Ct
- 4 Ingrid Ct
- 6 Theodora Ct
- 320 Quimby Dr
- 6004 Old Capitol Trail
- 5906 Old Capitol Trail
- 2205 E Huntington Dr
- 2207 E Huntington Dr
- 12 Lynn Ct Unit 612
- 1021 Mayflower Dr
- 5414 Valley Green Dr Unit D4
- 223 Phillips Dr
- 215 Phillips Dr
- 2216 Saint James Dr
- 128 Ash St
- 2666 Whitman Dr
- 2668 Whitman Dr
- 2662 Whitman Dr
- 2670 Whitman Dr
- 2644 Heritage Farm Dr
- 2643 Whitman Dr
- 2672 Whitman Dr
- 2649 Heritage Farm Dr
- 2642 Heritage Farm Dr
- 2621 Whittier Place
- 2658 Whitman Dr
- 2674 Whitman Dr
- 2649 Whitman Dr
- 2647 Heritage Farm Dr
- 2640 Heritage Farm Dr
- 2656 Whitman Dr
- 2676 Whitman Dr
- 2651 Whitman Dr
- 2645 Heritage Farm Dr
- 2619 E Riding Dr

