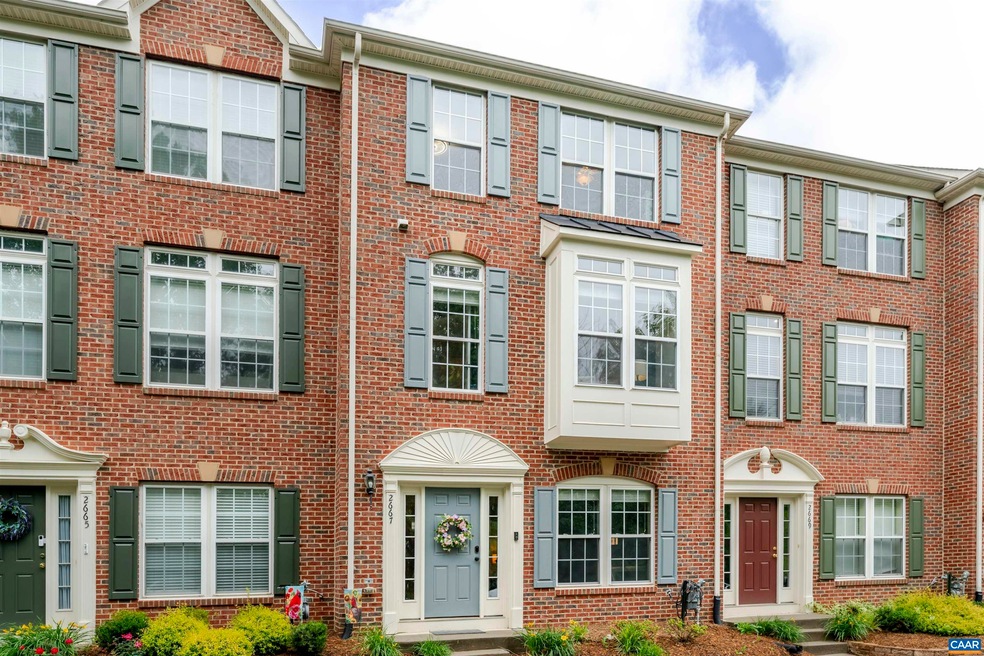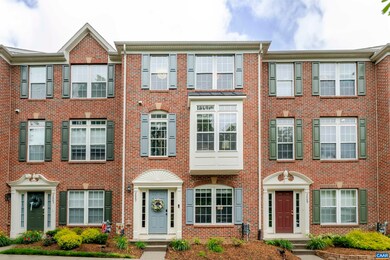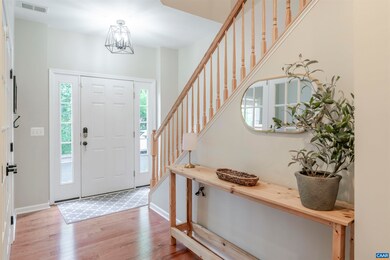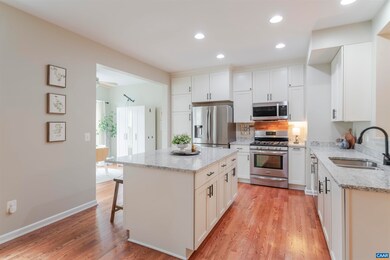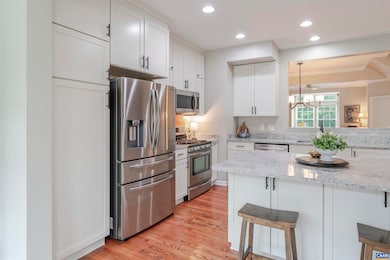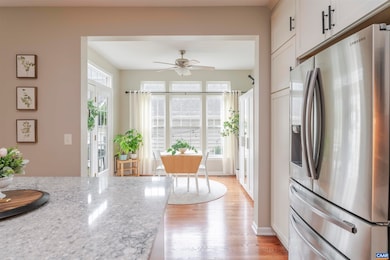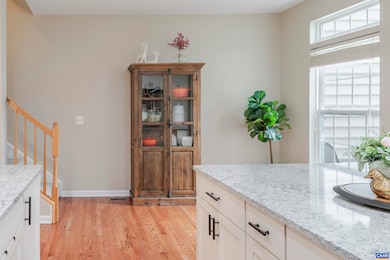
2667 Aldersgate Way Charlottesville, VA 22911
Estimated payment $2,901/month
Highlights
- Home Office
- Entrance Foyer
- 2 Car Garage
- Baker-Butler Elementary School Rated A-
- Forced Air Heating System
About This Home
BRAND NEW HVAC with transferrable Warranty! Beautiful town home that has been lovingly cared for. The seller has thoughtfully completed many upgrades to this charming home. As you enter the foyer on the first level you notice new gleaming hardwood floors.The first level consists of a foyer opening up to a spacious office/bedroom. There is a large rec/media room & exercise room & a full bath. The second floor features a kitchen with all new cabinets, quartz counters, new hardware, sink & microwave. The refrigerator & dishwasher replaced in 2020. There is a spacious living rm & dining rm for entertaining or relaxing with family. Off the kitchen is a breakfast nook/sunroom. The 3rd floor boasts a primary bedroom with vaulted ceiling & ensuite bath with shower, soaking tub & double vanity. Large walk-in closet. Two additional bedrooms share a full hall bath. There is a detached two car garage & plenty of parking. The front of the home faces a green area offering beauty & privacy. The second level hardwood floors have been refinished & all carpeting has been replaced. New garage doors & new hot water heater. Several new light fixtures.The home was painted in 2021 & some areas 2025. Minutes to shopping & schools.
Property Details
Home Type
- Multi-Family
Est. Annual Taxes
- $3,738
Year Built
- Built in 2007
Lot Details
- 2,178 Sq Ft Lot
HOA Fees
- $110 per month
Parking
- 2 Car Garage
- Basement Garage
- Rear-Facing Garage
- Garage Door Opener
Home Design
- Property Attached
- Poured Concrete
- Stick Built Home
Interior Spaces
- 3-Story Property
- Entrance Foyer
- Home Office
Bedrooms and Bathrooms
- 4 Bedrooms
Schools
- Hollymead Elementary School
- Lakeside Middle School
- Albemarle High School
Utilities
- Forced Air Heating System
- Heating System Uses Natural Gas
- Heat Pump System
Community Details
- Abington Place Subdivision
Listing and Financial Details
- Assessor Parcel Number 032B0-00-00-12100
Map
Home Values in the Area
Average Home Value in this Area
Tax History
| Year | Tax Paid | Tax Assessment Tax Assessment Total Assessment is a certain percentage of the fair market value that is determined by local assessors to be the total taxable value of land and additions on the property. | Land | Improvement |
|---|---|---|---|---|
| 2025 | -- | $418,100 | $104,500 | $313,600 |
| 2024 | -- | $398,600 | $97,900 | $300,700 |
| 2023 | $3,324 | $389,200 | $94,600 | $294,600 |
| 2022 | $2,978 | $348,700 | $100,100 | $248,600 |
| 2021 | $2,607 | $305,300 | $75,400 | $229,900 |
| 2020 | $2,608 | $305,400 | $74,300 | $231,100 |
| 2019 | $2,505 | $293,300 | $77,000 | $216,300 |
| 2018 | $2,290 | $278,600 | $77,000 | $201,600 |
| 2017 | $2,243 | $267,400 | $71,500 | $195,900 |
| 2016 | $2,185 | $260,400 | $71,500 | $188,900 |
| 2015 | $2,019 | $246,500 | $71,500 | $175,000 |
| 2014 | -- | $244,900 | $71,500 | $173,400 |
Property History
| Date | Event | Price | Change | Sq Ft Price |
|---|---|---|---|---|
| 07/02/2025 07/02/25 | Pending | -- | -- | -- |
| 05/30/2025 05/30/25 | For Sale | $447,500 | +27.9% | $184 / Sq Ft |
| 08/13/2021 08/13/21 | Sold | $350,000 | +12.0% | $144 / Sq Ft |
| 07/05/2021 07/05/21 | Pending | -- | -- | -- |
| 06/30/2021 06/30/21 | For Sale | $312,500 | -- | $128 / Sq Ft |
Purchase History
| Date | Type | Sale Price | Title Company |
|---|---|---|---|
| Warranty Deed | $350,000 | Chicago Title Insurance Co | |
| Interfamily Deed Transfer | -- | None Available | |
| Deed | $274,000 | None Available | |
| Deed | $274,000 | None Available |
Mortgage History
| Date | Status | Loan Amount | Loan Type |
|---|---|---|---|
| Open | $280,000 | New Conventional | |
| Previous Owner | $194,000 | New Conventional | |
| Previous Owner | $193,600 | New Conventional |
Similar Homes in Charlottesville, VA
Source: Charlottesville area Association of Realtors®
MLS Number: 665172
APN: 032B0-00-00-12100
- 2733 Aldersgate Way
- 353 Bayberry Way
- 4011 Purple Flora Bend
- 3540 Grand Forks Blvd
- 4365 Berkmar Dr
- 116 Lupine Ln
- 101 Deerwood Rd
- 3243 Gateway Cir
- 3353 Worth Crossing
- 1542 Burgundy Ln
- 1942 Lois Ln
- 3431 Moubry Ln
- 2018 Heather Glen Rd
- 2040 Whispering Woods Dr
- 2943 Rubin Ln
- 1330 Elderberry Place
- 2090 Tavernor Ln
- 3340 Meadowfield Ln
