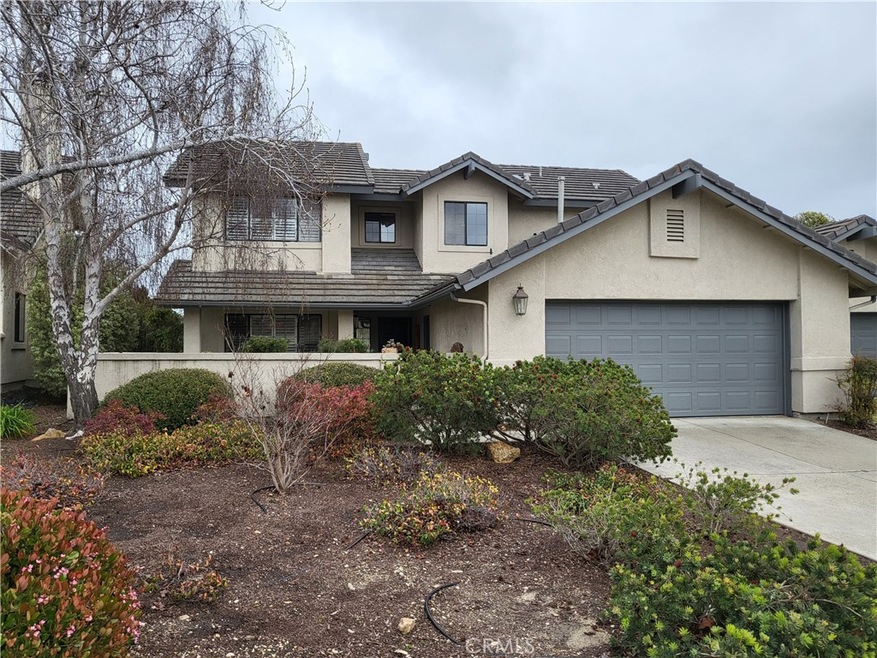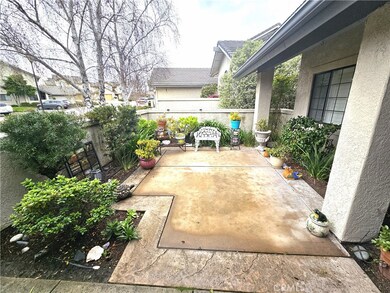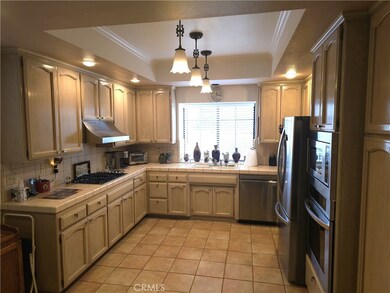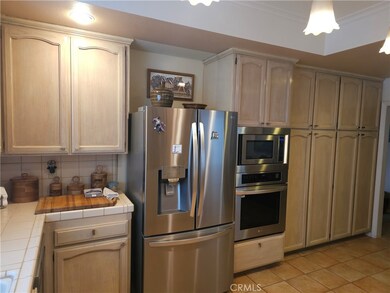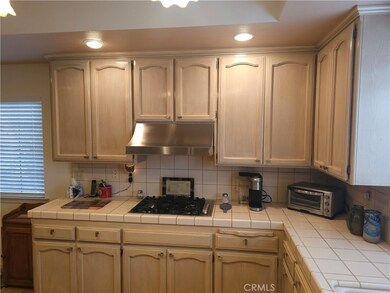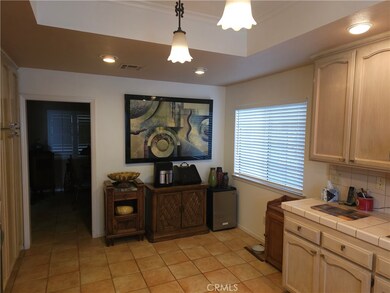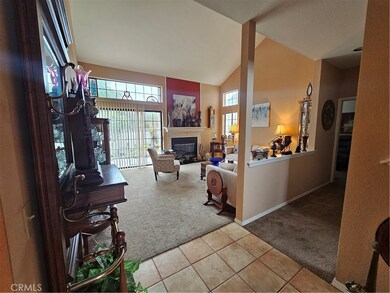
267 Tempus Cir Arroyo Grande, CA 93420
Highlights
- View of Trees or Woods
- Clubhouse
- Tennis Courts
- Ocean View Elementary School Rated A-
- Property is near a clubhouse
- Outdoor Cooking Area
About This Home
As of April 2024Recently upgraded home in beautiful Wildwood Ranch located within walking distance to the historic village of Arroyo Grande. This unique subdivision features a gated entrance followed by a picturesque drive through beautiful mature Oak trees. Wildwood Ranch sit on approx. 32 acres of private reserve. The HOA features and maintains a 3/4-mile walking trail, tennis court, Clubhouse with full kitchen, outside play area, BBQ etc... The HOA also maintains the landscaping, roads, exterior painting, roof, streetlights and the Security gate. There are plenty of guest parking spaces. The home features three bedrooms, two and a 3/4 baths, convenient upstairs laundry room, all new appliances, new carpet and flooring, new paint, two car garage with lots of storage and additional laundry hook ups, fireplace, fenced patio area in the front, private rear yard with a gate leading to the walking path and more...
*** The HOA covers the outside insurance on the house. The homeowner can get an inside policy similar to a renter's policy. This is a huge savings for the buyer and is all part of the HOA fee. ***
Last Agent to Sell the Property
Pro Real Estate, Inc License #01302138 Listed on: 03/21/2023
Home Details
Home Type
- Single Family
Est. Annual Taxes
- $7,362
Year Built
- Built in 1987
Lot Details
- 2,545 Sq Ft Lot
- Back Yard
- Property is zoned PD
HOA Fees
- $490 Monthly HOA Fees
Parking
- 2 Car Attached Garage
- Parking Available
- Front Facing Garage
Property Views
- Woods
- Mountain
Home Design
- Planned Development
Interior Spaces
- 1,822 Sq Ft Home
- 2-Story Property
- Gas Fireplace
- Carpet
Bedrooms and Bathrooms
- 3 Bedrooms | 2 Main Level Bedrooms
- All Upper Level Bedrooms
Laundry
- Laundry Room
- Laundry in Garage
- Gas And Electric Dryer Hookup
Additional Features
- Exterior Lighting
- Property is near a clubhouse
- Forced Air Heating System
Listing and Financial Details
- Tax Lot 21
- Tax Tract Number 741
- Assessor Parcel Number 007273011
Community Details
Overview
- Master Insurance
- Wildwood Ranch Association, Phone Number (805) 544-9093
- The Management Trust HOA
- Maintained Community
- Foothills
Amenities
- Outdoor Cooking Area
- Community Barbecue Grill
- Picnic Area
- Clubhouse
- Banquet Facilities
Recreation
- Tennis Courts
- Hiking Trails
Security
- Controlled Access
Ownership History
Purchase Details
Home Financials for this Owner
Home Financials are based on the most recent Mortgage that was taken out on this home.Purchase Details
Home Financials for this Owner
Home Financials are based on the most recent Mortgage that was taken out on this home.Purchase Details
Home Financials for this Owner
Home Financials are based on the most recent Mortgage that was taken out on this home.Purchase Details
Similar Homes in Arroyo Grande, CA
Home Values in the Area
Average Home Value in this Area
Purchase History
| Date | Type | Sale Price | Title Company |
|---|---|---|---|
| Grant Deed | $815,000 | Fidelity National Title | |
| Grant Deed | $793,500 | First American Title | |
| Interfamily Deed Transfer | -- | Fidelity Title Company | |
| Grant Deed | $699,000 | Placer Title |
Mortgage History
| Date | Status | Loan Amount | Loan Type |
|---|---|---|---|
| Open | $652,000 | New Conventional | |
| Previous Owner | $543,367 | New Conventional | |
| Previous Owner | $435,478 | FHA | |
| Closed | $435,478 | No Value Available |
Property History
| Date | Event | Price | Change | Sq Ft Price |
|---|---|---|---|---|
| 04/22/2024 04/22/24 | Sold | $810,000 | -1.8% | $445 / Sq Ft |
| 02/01/2024 02/01/24 | For Sale | $824,900 | +4.0% | $453 / Sq Ft |
| 05/08/2023 05/08/23 | Sold | $793,367 | +3.2% | $435 / Sq Ft |
| 04/07/2023 04/07/23 | Pending | -- | -- | -- |
| 03/21/2023 03/21/23 | For Sale | $769,000 | +10.0% | $422 / Sq Ft |
| 08/04/2022 08/04/22 | Sold | $699,000 | 0.0% | $384 / Sq Ft |
| 07/05/2022 07/05/22 | Price Changed | $699,000 | -6.8% | $384 / Sq Ft |
| 06/20/2022 06/20/22 | Price Changed | $749,900 | -3.2% | $412 / Sq Ft |
| 06/02/2022 06/02/22 | For Sale | $775,000 | -- | $425 / Sq Ft |
Tax History Compared to Growth
Tax History
| Year | Tax Paid | Tax Assessment Tax Assessment Total Assessment is a certain percentage of the fair market value that is determined by local assessors to be the total taxable value of land and additions on the property. | Land | Improvement |
|---|---|---|---|---|
| 2024 | $7,362 | $809,166 | $408,000 | $401,166 |
| 2023 | $7,362 | $699,000 | $400,000 | $299,000 |
| 2022 | $3,395 | $324,625 | $135,258 | $189,367 |
| 2021 | $3,387 | $318,260 | $132,606 | $185,654 |
| 2020 | $3,347 | $314,998 | $131,247 | $183,751 |
| 2019 | $3,322 | $308,823 | $128,674 | $180,149 |
| 2018 | $3,280 | $302,768 | $126,151 | $176,617 |
| 2017 | $3,224 | $296,832 | $123,678 | $173,154 |
| 2016 | $3,045 | $291,012 | $121,253 | $169,759 |
| 2015 | $3,018 | $286,642 | $119,432 | $167,210 |
| 2014 | $2,907 | $281,028 | $117,093 | $163,935 |
Agents Affiliated with this Home
-
Andrea Grant
A
Seller's Agent in 2024
Andrea Grant
Modern Broker-Pismo Beach
(805) 712-5679
10 Total Sales
-
Sarah Oates
S
Buyer's Agent in 2024
Sarah Oates
Compass California, Inc.-PB
(619) 850-3599
15 Total Sales
-
Tom Girard

Seller's Agent in 2023
Tom Girard
Pro Real Estate, Inc
(805) 441-1512
29 Total Sales
-
Mia Huerta
M
Seller's Agent in 2022
Mia Huerta
BHGRE Haven Properties
(805) 481-4297
32 Total Sales
Map
Source: California Regional Multiple Listing Service (CRMLS)
MLS Number: PI23046169
APN: 007-273-011
- 247 Oakwood Ct
- 220 Oakwood Ct
- 250 Stagecoach Rd
- 280 Tally Ho Rd
- 950 Huasna Rd Unit 48
- 111 Ralph Beck Ln
- 582 Paseo St
- 555 Le Point St
- 121 Callie Ct
- 525 May St
- 555 E Branch St
- 313 Myrtle Dr
- 8064 Huasna Rd
- 7224 Huasna Rd
- 508 Launa Ln
- 324 Short St
- 125 Allen St
- 200 Orchid Ln
- 226 Salida Del Sol
- 413 Via Bandolero
