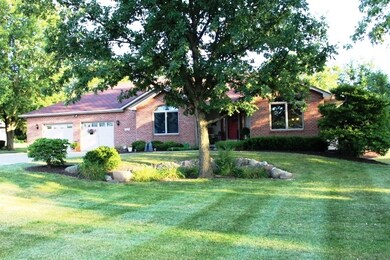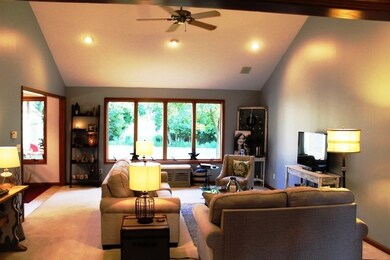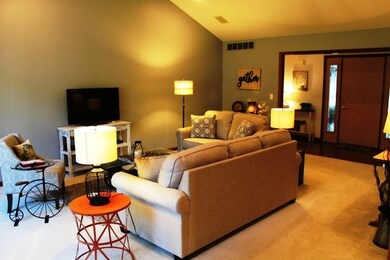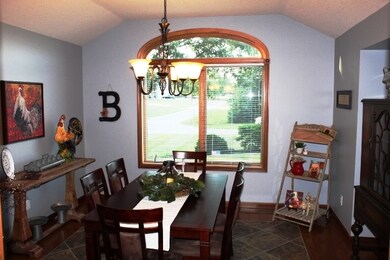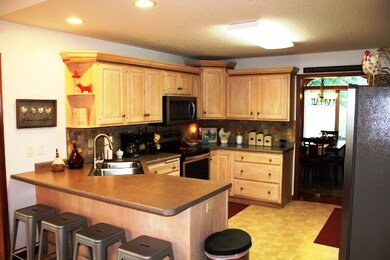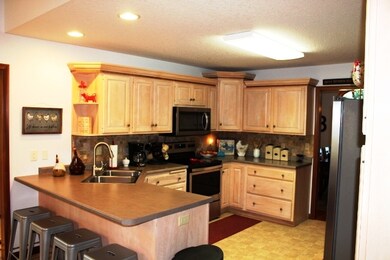
2670 E Maple Dr Bluffton, IN 46714
Highlights
- 1.02 Acre Lot
- 2 Car Attached Garage
- Forced Air Heating and Cooling System
- Ranch Style House
- Garden Bath
- Ceiling Fan
About This Home
As of September 2019COME SEE THIS CUSTOM BUILT HOME BUILT BY BARKLEY BUILDERS IN NORTH OAKS ON OVER AN ACRE LOT THAT BACKS TO A FARM FIELD. THE HOME HAS A SPLIT BEDROOM FLOOR PLAN AND OFFERS 5 BEDROOMS AND 3.5 BATHS.THE MAIN LEVEL OFFERS A SPACIOUS GREAT ROOM WITH VAULTED CEILING AND A WALL OF WINDOWS,FORMAL DINING ROOM WITH NEW TILE INLAY. A GREAT KITCHEN WITH EATING AREA AND NEW STAINLESS APPLIANCES THAT STAY WITH THE HOME. THE MASTER BEDROOM HAS PENTY OF SPACE AND IN THE MASTER BATH WE FIND A CORNER GARDEN TUB AND SEPARATE SHOWER. THE LARGE WALKIN MASTER CLOSET OFFERS PLENTY OF SPACE. YOU WILL ALSO LOVE THE 12 X 18 SCREENED IN PORCH THAT IS EASILY ACCESSED OFF THE KITCHEN. THE FIRST FLOOR OFFERS TWO ADDITIONAL BEDROOMS AND FULL BATH. THE LAUNDRY ROOM IS GOOD SIZED AN HAS A BUILT IN IRONING BOARD. IN THE DAYLIGHT LOWER LEVEL WE FIND A REC. ROOM AND TWO ADDITIONAL BEDROOMS AND FULL BATH AND FINISHED WORKSHOP. THE BAR IN THE LOWER LEVER STAYS WITH THE HOME. THE LOWER LEVEL IS ALSO PLUMBED FOR A FUTURE WET BAR. THE ATTACHED OVERSIZED GARAGE IS 30 X 32 AND IS HEATED AND OFFERS PLENTY OF STORAGE SPACE. IF YOU LIKE TO WORK ON THINGS OR NEED EXTRA STOAGE SPACE THE HOME ALSO HAS A DETACHED GARAGE 24 X 32 THAT IS LIKE A WORKSHOP WITH AWESOME LIGHTING. THE HOME ALSO HAS 6 PANEL DOORS, NATURAL TRIM AND ANDERSON WINDOWS AND HAD A NEW ROOF IN 2014. IT ALSO OFFERS AN OSMOSIS SYSTEM AND CENTRAL VAC. SYSTEM, GENERATOR. THIS HOME HAS A GREAT LOCATION JUST 1 MILE FROM LANCASTER ELEMENTARY SCHOOL AND IS CLOSE TO SHOPPING...
Home Details
Home Type
- Single Family
Est. Annual Taxes
- $1,405
Year Built
- Built in 2000
Lot Details
- 1.02 Acre Lot
- Lot Dimensions are 198 x220
- Level Lot
- Property is zoned R1
Parking
- 2 Car Attached Garage
- Garage Door Opener
Home Design
- Ranch Style House
- Brick Exterior Construction
- Vinyl Construction Material
Interior Spaces
- Ceiling Fan
- Electric Dryer Hookup
Kitchen
- Electric Oven or Range
- Disposal
Bedrooms and Bathrooms
- 5 Bedrooms
- Split Bedroom Floorplan
- Garden Bath
Basement
- Basement Fills Entire Space Under The House
- 1 Bathroom in Basement
- 2 Bedrooms in Basement
- Natural lighting in basement
Schools
- Lancaster Central Elementary School
- Norwell Middle School
- Norwell High School
Utilities
- Forced Air Heating and Cooling System
- Whole House Permanent Generator
- Private Company Owned Well
- Well
Community Details
- North Oaks Subdivision
Listing and Financial Details
- Assessor Parcel Number 90-05-21-501-002.000-010
Ownership History
Purchase Details
Home Financials for this Owner
Home Financials are based on the most recent Mortgage that was taken out on this home.Purchase Details
Home Financials for this Owner
Home Financials are based on the most recent Mortgage that was taken out on this home.Purchase Details
Similar Homes in Bluffton, IN
Home Values in the Area
Average Home Value in this Area
Purchase History
| Date | Type | Sale Price | Title Company |
|---|---|---|---|
| Warranty Deed | -- | Fidelity National Title | |
| Deed | $268,000 | -- | |
| Deed | $268,000 | Wells County Land Title Co Inc | |
| Interfamily Deed Transfer | -- | -- |
Mortgage History
| Date | Status | Loan Amount | Loan Type |
|---|---|---|---|
| Open | $267,850 | New Conventional | |
| Closed | $264,000 | Adjustable Rate Mortgage/ARM | |
| Closed | $264,000 | Adjustable Rate Mortgage/ARM | |
| Previous Owner | $263,148 | New Conventional |
Property History
| Date | Event | Price | Change | Sq Ft Price |
|---|---|---|---|---|
| 09/06/2019 09/06/19 | Sold | $330,000 | -1.2% | $81 / Sq Ft |
| 08/09/2019 08/09/19 | Pending | -- | -- | -- |
| 08/03/2019 08/03/19 | For Sale | $334,000 | +24.6% | $82 / Sq Ft |
| 08/24/2017 08/24/17 | Sold | $268,000 | -2.5% | $66 / Sq Ft |
| 07/18/2017 07/18/17 | Pending | -- | -- | -- |
| 06/06/2017 06/06/17 | For Sale | $275,000 | -- | $68 / Sq Ft |
Tax History Compared to Growth
Tax History
| Year | Tax Paid | Tax Assessment Tax Assessment Total Assessment is a certain percentage of the fair market value that is determined by local assessors to be the total taxable value of land and additions on the property. | Land | Improvement |
|---|---|---|---|---|
| 2024 | $2,643 | $380,700 | $62,400 | $318,300 |
| 2023 | $2,389 | $353,600 | $48,700 | $304,900 |
| 2022 | $2,197 | $342,500 | $48,700 | $293,800 |
| 2021 | $1,854 | $296,600 | $48,700 | $247,900 |
| 2020 | $1,540 | $288,000 | $48,700 | $239,300 |
| 2019 | $1,539 | $278,100 | $27,400 | $250,700 |
| 2018 | $1,405 | $259,500 | $25,000 | $234,500 |
| 2017 | $1,099 | $258,300 | $25,000 | $233,300 |
| 2016 | $1,114 | $256,300 | $25,000 | $231,300 |
| 2014 | $1,307 | $262,500 | $30,500 | $232,000 |
| 2013 | $1,204 | $258,100 | $20,900 | $237,200 |
Agents Affiliated with this Home
-
Michael Litchin

Seller's Agent in 2019
Michael Litchin
Litchin Real Estate
(260) 438-7128
71 Total Sales
-
R
Seller's Agent in 2017
Rudy Frauhiger
Coldwell Banker Holloway
-
J
Buyer's Agent in 2017
Jennifer Smallwood
Indiana Flat Fee Realty
Map
Source: Indiana Regional MLS
MLS Number: 201933449
APN: 90-05-21-501-002.000-010
- 2363 N Oak Dr
- 2560 E Maple Dr
- 2230 E 250 N
- 518 Willowbrook Trail
- TBD N Fairway Ln
- 1704 Sutton Circle Dr S
- 610 Malfoy Ct
- 635 Dobby Ct
- 630 Dobby Ct
- 655 Dobby Ct
- 650 Dobby Ct
- 665 Dobby Ct
- 320 Northwood Dr
- 1779 Granger Ln
- 1765 Granger Ln
- 1787 Granger Ln
- 1759 Granger Ln
- 1745 Granger Ln
- 609 W Dustman Rd
- 1526 Treyburn Ct

