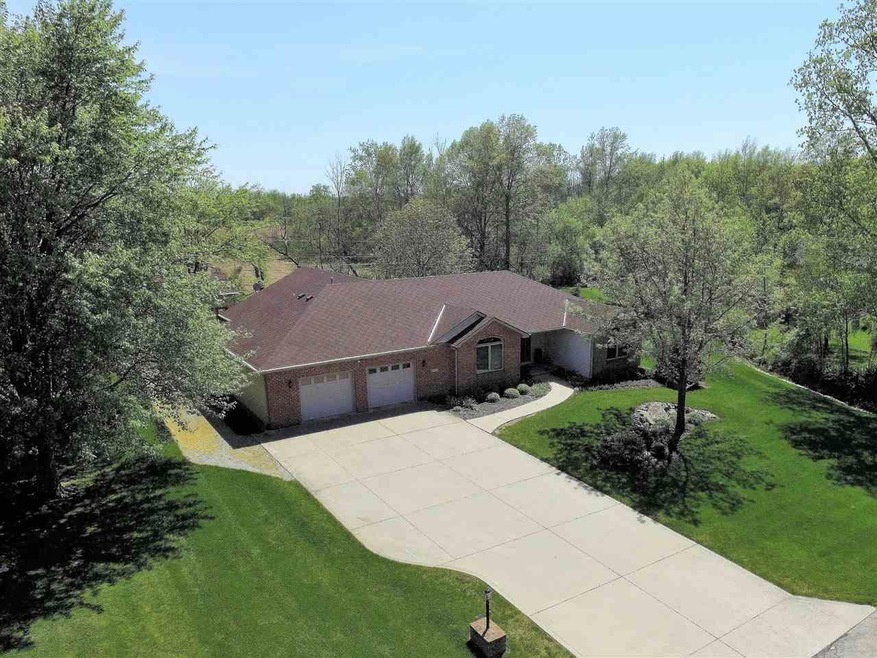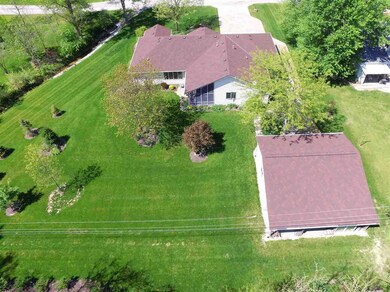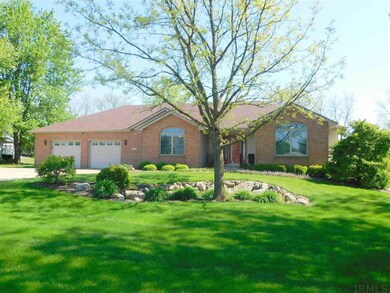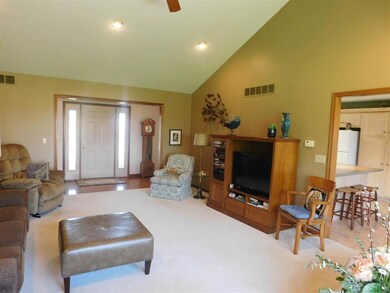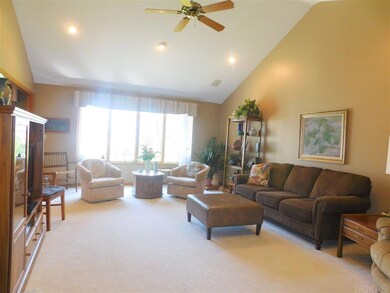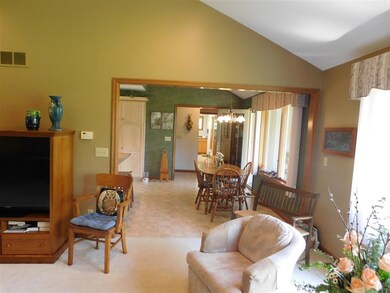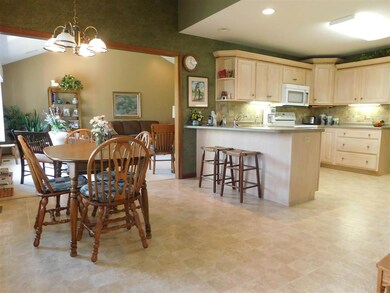
2670 E Maple Dr Bluffton, IN 46714
Highlights
- 1.02 Acre Lot
- Partially Wooded Lot
- Backs to Open Ground
- Open Floorplan
- Traditional Architecture
- Cathedral Ceiling
About This Home
As of September 2019WOW FACTOR: Take note of some of the features of the custom built home by Barkley Builders. LOCATION: North Oaks Subdivision at the North edge of Bluffton. This home is in the Northern Wells School District, only 1 mile from the Lancaster Elementary School. INTERIOR: 2,028 Square foot on the main floor and 1,400 square foot of finished area in the day-lite basement along with approximately 625 square foot mechanical & work room with dry wall finished walls and suspended ceiling; 5 bedrooms in total (3 up & 2 down), 3 1/2 baths (2 1/2 up & 1 down); split bedroom plan on main floor; large laundry room with 1/2 bath; 27' x 16' great room; kitchen features custom built maple cabinetry (appliances included but not warranted); breakfast area and formal dining room; natural wood trim & 6 panel doors; 12' x 18' screened back porch overlooks the back yard. EXTERIOR: Brick & Vinyl siding; asphalt roof shingles new in 2014; Anderson casement windows; oversized 30' x 32' attached heated garage with 2 overhead doors & utility sink; 24' x 32' heated detached garage/shop with 1 overhead door and 8' x 32' lean-to attachment; 1.02 acre landscaped lot with mature trees that backs up to a farm field. UTILITIES: City sewer; private well; gas forced air furnace with central air; 2 sump pumps; 200 amp electric breaker system with generator back up; central vacuum system. Seller is unable to grant possession of the home prior to August 25, 2017.
Last Agent to Sell the Property
Rudy Frauhiger
Coldwell Banker Holloway Listed on: 06/06/2017
Last Buyer's Agent
Jennifer Smallwood
Indiana Flat Fee Realty
Home Details
Home Type
- Single Family
Est. Annual Taxes
- $1,114
Year Built
- Built in 2000
Lot Details
- 1.02 Acre Lot
- Lot Dimensions are 198 x 220
- Backs to Open Ground
- Rural Setting
- Landscaped
- Sloped Lot
- Partially Wooded Lot
Parking
- 2 Car Attached Garage
- Heated Garage
- Garage Door Opener
- Driveway
Home Design
- Traditional Architecture
- Brick Exterior Construction
- Poured Concrete
- Asphalt Roof
- Vinyl Construction Material
Interior Spaces
- 1-Story Property
- Open Floorplan
- Central Vacuum
- Woodwork
- Cathedral Ceiling
- Ceiling Fan
- Insulated Windows
- Entrance Foyer
- Great Room
- Formal Dining Room
- Workshop
- Screened Porch
- Storm Doors
Kitchen
- Eat-In Kitchen
- Electric Oven or Range
- Laminate Countertops
- Built-In or Custom Kitchen Cabinets
- Utility Sink
- Disposal
Flooring
- Wood
- Carpet
- Vinyl
Bedrooms and Bathrooms
- 5 Bedrooms
- Split Bedroom Floorplan
- Walk-In Closet
- Bathtub With Separate Shower Stall
- Garden Bath
Laundry
- Laundry on main level
- Gas And Electric Dryer Hookup
Attic
- Storage In Attic
- Pull Down Stairs to Attic
Finished Basement
- Basement Fills Entire Space Under The House
- Sump Pump
- 1 Bathroom in Basement
- 2 Bedrooms in Basement
- Natural lighting in basement
Location
- Suburban Location
Schools
- Lancaster Elementary School
- Norwell Middle School
- Norwell High School
Utilities
- Forced Air Heating and Cooling System
- High-Efficiency Furnace
- Heating System Uses Gas
- Whole House Permanent Generator
- Private Company Owned Well
- Well
Community Details
- North Oaks Subdivision
Listing and Financial Details
- Assessor Parcel Number 90-05-21-501-002.000-010
Ownership History
Purchase Details
Home Financials for this Owner
Home Financials are based on the most recent Mortgage that was taken out on this home.Purchase Details
Home Financials for this Owner
Home Financials are based on the most recent Mortgage that was taken out on this home.Purchase Details
Similar Homes in Bluffton, IN
Home Values in the Area
Average Home Value in this Area
Purchase History
| Date | Type | Sale Price | Title Company |
|---|---|---|---|
| Warranty Deed | -- | Fidelity National Title | |
| Deed | $268,000 | -- | |
| Deed | $268,000 | Wells County Land Title Co Inc | |
| Interfamily Deed Transfer | -- | -- |
Mortgage History
| Date | Status | Loan Amount | Loan Type |
|---|---|---|---|
| Open | $267,850 | New Conventional | |
| Closed | $264,000 | Adjustable Rate Mortgage/ARM | |
| Closed | $264,000 | Adjustable Rate Mortgage/ARM | |
| Previous Owner | $263,148 | New Conventional |
Property History
| Date | Event | Price | Change | Sq Ft Price |
|---|---|---|---|---|
| 09/06/2019 09/06/19 | Sold | $330,000 | -1.2% | $81 / Sq Ft |
| 08/09/2019 08/09/19 | Pending | -- | -- | -- |
| 08/03/2019 08/03/19 | For Sale | $334,000 | +24.6% | $82 / Sq Ft |
| 08/24/2017 08/24/17 | Sold | $268,000 | -2.5% | $66 / Sq Ft |
| 07/18/2017 07/18/17 | Pending | -- | -- | -- |
| 06/06/2017 06/06/17 | For Sale | $275,000 | -- | $68 / Sq Ft |
Tax History Compared to Growth
Tax History
| Year | Tax Paid | Tax Assessment Tax Assessment Total Assessment is a certain percentage of the fair market value that is determined by local assessors to be the total taxable value of land and additions on the property. | Land | Improvement |
|---|---|---|---|---|
| 2024 | $2,643 | $380,700 | $62,400 | $318,300 |
| 2023 | $2,389 | $353,600 | $48,700 | $304,900 |
| 2022 | $2,197 | $342,500 | $48,700 | $293,800 |
| 2021 | $1,854 | $296,600 | $48,700 | $247,900 |
| 2020 | $1,540 | $288,000 | $48,700 | $239,300 |
| 2019 | $1,539 | $278,100 | $27,400 | $250,700 |
| 2018 | $1,405 | $259,500 | $25,000 | $234,500 |
| 2017 | $1,099 | $258,300 | $25,000 | $233,300 |
| 2016 | $1,114 | $256,300 | $25,000 | $231,300 |
| 2014 | $1,307 | $262,500 | $30,500 | $232,000 |
| 2013 | $1,204 | $258,100 | $20,900 | $237,200 |
Agents Affiliated with this Home
-
Michael Litchin

Seller's Agent in 2019
Michael Litchin
Litchin Real Estate
(260) 438-7128
71 Total Sales
-
R
Seller's Agent in 2017
Rudy Frauhiger
Coldwell Banker Holloway
-
J
Buyer's Agent in 2017
Jennifer Smallwood
Indiana Flat Fee Realty
Map
Source: Indiana Regional MLS
MLS Number: 201725507
APN: 90-05-21-501-002.000-010
- 2363 N Oak Dr
- 2560 E Maple Dr
- 2230 E 250 N
- 518 Willowbrook Trail
- TBD N Fairway Ln
- 1704 Sutton Circle Dr S
- 610 Malfoy Ct
- 635 Dobby Ct
- 630 Dobby Ct
- 655 Dobby Ct
- 650 Dobby Ct
- 665 Dobby Ct
- 320 Northwood Dr
- 1779 Granger Ln
- 1765 Granger Ln
- 1787 Granger Ln
- 1759 Granger Ln
- 1745 Granger Ln
- 609 W Dustman Rd
- 1526 Treyburn Ct
