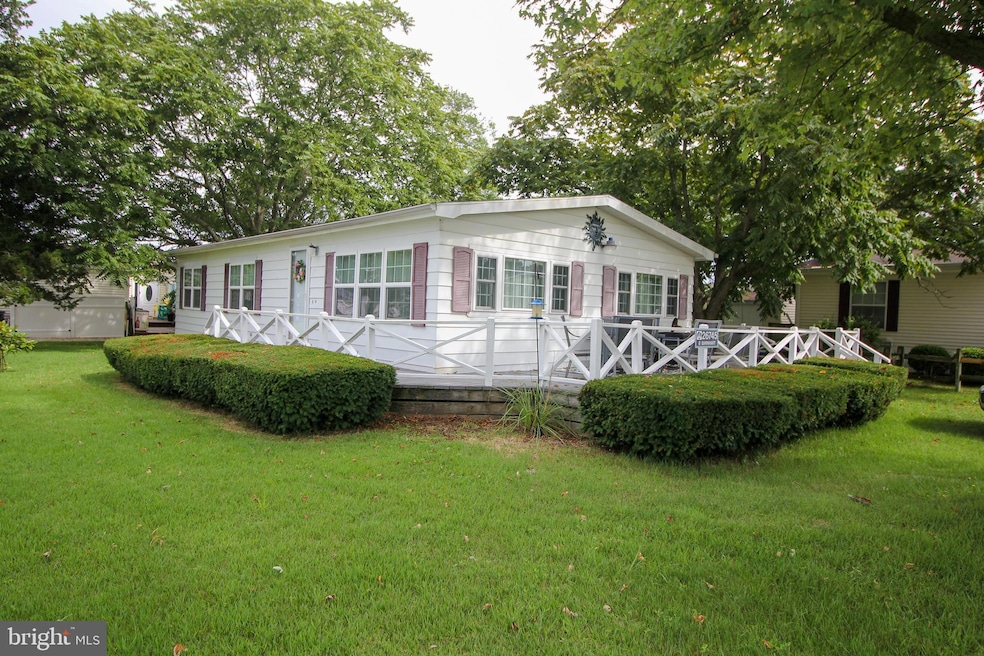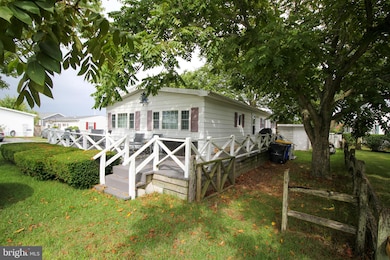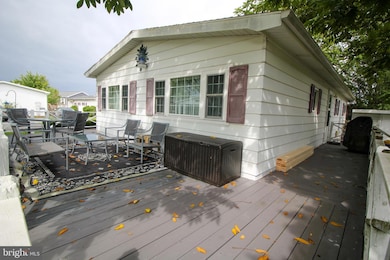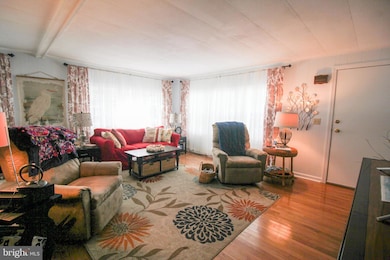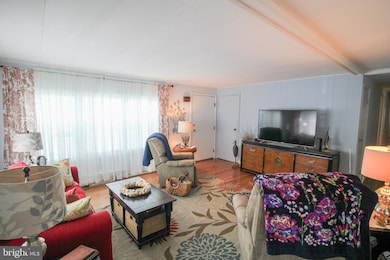
26745 Meadowlark Loop Unit 8 Millsboro, DE 19966
Long Neck NeighborhoodEstimated payment $575/month
Highlights
- Coastal Architecture
- Community Pool
- Dogs and Cats Allowed
- No HOA
- Central Air
- Heat Pump System
About This Home
Start the season right in this fully furnished, move-in-ready beach house in the highly sought-after Pot-Nets Seaside!Wake up to breathtaking sunrises from the wrap-around deck or take a short stroll to the beach. Enjoy live music and great food at the Seaside Grill, or cast a line off the fishing pier in search of stripers.Located in the heart of Pot-Nets Seaside, this home offers convenient access to top-tier amenities, including private beaches, pools, dog parks, golf cart paths, shuffleboard courts, a pavilion, and more!Inside, you’ll find three bedrooms and one and a half baths, making it the perfect coastal getaway.Don't miss your chance to own a piece of paradise—schedule your tour today!
Property Details
Home Type
- Manufactured Home
Est. Annual Taxes
- $260
Year Built
- Built in 1973
Lot Details
- Land Lease expires in 10 years
- Ground Rent
Parking
- Unpaved Parking
Home Design
- Coastal Architecture
- Vinyl Siding
Interior Spaces
- Property has 1 Level
- Partially Furnished
Bedrooms and Bathrooms
- 3 Main Level Bedrooms
- 2 Full Bathrooms
Location
- Flood Risk
Schools
- Long Neck Elementary School
- Indian River High Middle School
- Indian River High School
Utilities
- Central Air
- Heat Pump System
- Electric Water Heater
Listing and Financial Details
- Tax Lot 8
- Assessor Parcel Number 234-31.00-4.00-6055
Community Details
Overview
- No Home Owners Association
- Potnets Seaside Subdivision
Recreation
- Community Pool
Pet Policy
- Dogs and Cats Allowed
Map
Home Values in the Area
Average Home Value in this Area
Property History
| Date | Event | Price | Change | Sq Ft Price |
|---|---|---|---|---|
| 05/21/2025 05/21/25 | Price Changed | $101,000 | -3.8% | -- |
| 03/23/2025 03/23/25 | For Sale | $105,000 | -- | -- |
Similar Homes in Millsboro, DE
Source: Bright MLS
MLS Number: DESU2081864
- 26728 Curlew Way
- 26770 Curlew Way Unit 5
- 26769 Curlew Way Unit 12
- 26633 Hawks Nest Unit 6
- 26633 Hawks Nest Unit 47613
- 26802 Shark's Tooth Dr Unit 7
- 37167 Yucca Dr Unit 19
- 26864 Captains Walk Unit 51
- 26644 Landing Rd Unit 19
- 26849 Blue Heron Way Unit 1317
- 26626 Landing Rd Unit 23
- 26516 Lucky Ln
- 37127 Yucca Dr Unit 5
- 37127 Yucca Dr
- 26542 Topaz Rd Unit 4721
- 37115 Sandpiper Rd Unit 3
- 37103 Sandpiper Rd Unit 7
- 36891 Oyster Cracker Rd Unit 6
- 35668 Salt Marsh Loop Unit 44293
- 26234 E Mallard Rd Unit 16607
- 35580 N Gloucester Cir Unit B1-1
- 26767 Chatham Ln Unit B195
- 37171 Harbor Dr Unit 38-2
- 31319 Point Reyes Ln Unit 13
- 25940 Starboard Dr Unit 72
- 32671 Widgeon Rd
- 33372 River View Ave
- 34347 Cedar Ln
- 30309 Piping Plover Dr
- 30246 Piping Plover Dr
- 31392 Oak St
- 34583 Frog Farm Ln
- 32530 Approach Way Unit 3252
- 31024 Clearwater Dr
- 26034 Ashcroft Dr
- 32051 Riverside Plaza Dr
- 13 Hull Ln Unit 2
- 30200 Kent Rd
- 33179 Woodland Ct S
- 26584 Raleigh Rd Unit 11
