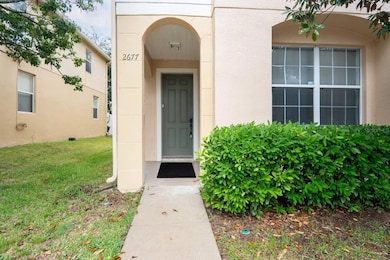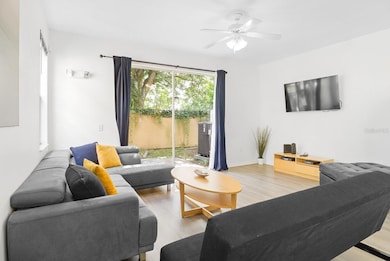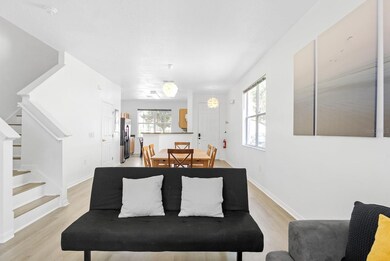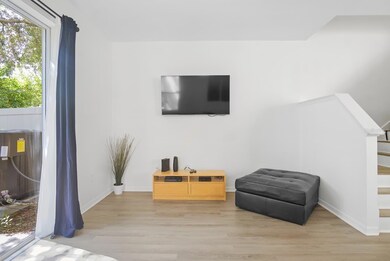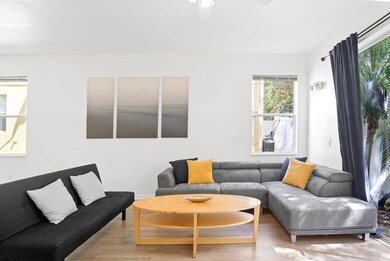2677 Andros Ln Kissimmee, FL 34747
Acadia Estates NeighborhoodHighlights
- Gated Community
- Community Pool
- Closet Cabinetry
- Furnished
- High Impact Windows
- Living Room
About This Home
Discover this stunning 3-bedroom, 3-bathroom townhouse in the exclusive gated community of Crestwynd Bay. Fully furnished and move-in ready, this home is designed to offer comfort and style in every detail. Enjoy spacious, bright interiors featuring a modern kitchen with all essentials, a cozy living room perfect for family gatherings, and beautifully equipped bedrooms for ultimate relaxation. Located less than a mile from SR 192 and just 5 miles from Walt Disney World, it’s ideal for those who want to live close to top attractions, shopping, and dining. The community amenities include a refreshing pool and a playground for added enjoyment. Don’t miss this incredible opportunity to live where others only dream of vacationing!
Listing Agent
LPT REALTY, LLC Brokerage Phone: 877-366-2213 License #3293879 Listed on: 01/10/2025

Townhouse Details
Home Type
- Townhome
Est. Annual Taxes
- $3,892
Year Built
- Built in 2006
Lot Details
- 1,655 Sq Ft Lot
- Street paved with bricks
Home Design
- Bi-Level Home
Interior Spaces
- 1,364 Sq Ft Home
- Furnished
- Ceiling Fan
- Drapes & Rods
- Blinds
- Living Room
- Vinyl Flooring
- Laundry in unit
Kitchen
- Convection Oven
- Microwave
- Dishwasher
Bedrooms and Bathrooms
- 3 Bedrooms
- Closet Cabinetry
Home Security
Schools
- Westside K-8 Elementary School
- Celebration High School
Additional Features
- Exterior Lighting
- Central Heating and Cooling System
Listing and Financial Details
- Residential Lease
- Security Deposit $2,500
- Property Available on 3/1/25
- The owner pays for cable TV, electricity, internet, water
- 12-Month Minimum Lease Term
- $60 Application Fee
- 6-Month Minimum Lease Term
- Assessor Parcel Number 10-25-27-2524-0001-0430
Community Details
Overview
- Property has a Home Owners Association
- Judy Chapman And Frayda Morris Association
- Crestwynd Bay Subdivision
Recreation
- Community Playground
- Community Pool
Pet Policy
- Pet Deposit $250
- 2 Pets Allowed
- $250 Pet Fee
- Dogs and Cats Allowed
- Small pets allowed
Security
- Gated Community
- High Impact Windows
Map
Source: Stellar MLS
MLS Number: O6269143
APN: 10-25-27-2524-0001-0430
- 2667 Andros Ln
- 2610 Sunrise Shores Dr
- 7638 Long Island Dr
- 2630 Sunrise Shores Dr
- 2632 Sunrise Shores Dr
- 7625 Long Island Dr
- 2660 Sunrise Shores Dr
- 2662 Mayaguana St
- 2619 Andros Ln
- 7546 Sunville Ave
- 7544 Sunville Ave
- 7538 Sunville Ave
- 7595 Sunny Dreams Ln
- 7591 Sunny Dreams Ln
- 7532 Sunville Ave
- 7585 Sunny Dreams Ln
- 2809 Almaton Loop Unit 401
- 7583 Sunny Dreams Ln
- 7572 Sunny Dreams Ln
- 2817 Almaton Loop Unit 202
- 2683 Andros Ln
- 2672 Andros Ln
- 2662 Andros Ln
- 2659 Andros Ln
- 2608 Sunrise Shores Dr
- 2698 Andros Ln
- 2650 N Old Lake Wilson Rd Unit ID1094218P
- 7629 Long Island Dr
- 2643 Sunrise Shores Dr
- 7592 Sunny Dreams Ln Unit ID1280880P
- 7544 Sunville Ave
- 7590 Sunny Dreams Ln Unit ID1280919P
- 7586 Sunny Dreams Ln Unit ID1280897P
- 7593 Sunny Dreams Ln
- 2781 Almaton Loop Unit 304
- 7514 Sunflower Cir Unit ID1280867P
- 7568 Sunflower Cir
- 7564 Sunflower Cir
- 7554 Sunflower Cir
- 2721 Oakwater Dr Unit ID1059159P

