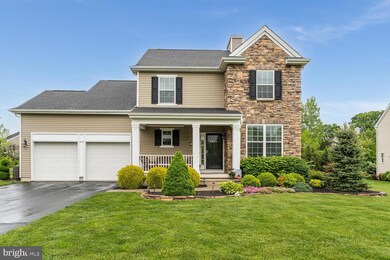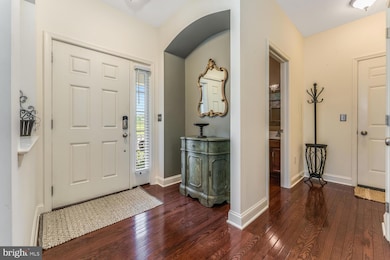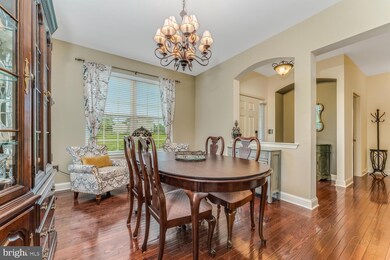
2679 Sheffield Dr Easton, PA 18040
Forks Township NeighborhoodHighlights
- Colonial Architecture
- Attic
- Tennis Courts
- Wood Flooring
- Community Pool
- Den
About This Home
As of June 2025Welcome to this beautifully maintained, move-in ready home in sought-after Riverview Estates. Enjoy relaxing on the charming front porch, then step inside to an open, sunlit layout with gleaming hardwood floors throughout the main level. The formal dining room (or flexible living space) sits just off the entry. The eat-in kitchen features maple cabinets, granite counters, and newer stainless appliances, including a double oven and dishwasher. The adjacent family room impresses with a wall of windows, built-in bookcases, a gas fireplace with custom mantle, and views of the beautifully landscaped backyard. Step out to the patio and tree-lined yard—perfect for entertaining. A gas-line Weber grill and propane firepit are included. Also on the first floor: a private office/den with French doors and a stylish powder room. Upstairs you'll find four spacious bedrooms, including a primary suite with walk-in closet and updated ensuite bath with granite counters, dual sinks, soaking tub, and separate shower. A full hall bath and second-floor laundry room complete the level. Additional features include natural gas heat, on-demand hot water, public utilities, and Energy Star efficiency. The full basement is ready to finish. Low HOA fees include access to the pool and amenities, plus Riverview Golf Course is right in the neighborhood. Close do thriving downtown Easton for great restaurants, farmers markets and the activities on the river!Close to Rt. 611, Rt. 22 and Rt 78
Last Agent to Sell the Property
Weichert Realtors - Clinton License #RS250029 Listed on: 05/16/2025

Home Details
Home Type
- Single Family
Est. Annual Taxes
- $11,242
Year Built
- Built in 2013
Lot Details
- 0.38 Acre Lot
- Property is zoned R12
HOA Fees
- $33 Monthly HOA Fees
Parking
- 2 Car Direct Access Garage
- Front Facing Garage
- Garage Door Opener
- Driveway
Home Design
- Colonial Architecture
- Aluminum Siding
- Vinyl Siding
- Active Radon Mitigation
Interior Spaces
- 2,226 Sq Ft Home
- Property has 2 Levels
- Recessed Lighting
- Gas Fireplace
- ENERGY STAR Qualified Windows
- Family Room Off Kitchen
- Formal Dining Room
- Den
- Wood Flooring
- Basement Fills Entire Space Under The House
- Attic
Kitchen
- Breakfast Room
- Eat-In Kitchen
- Double Self-Cleaning Oven
- Gas Oven or Range
- Six Burner Stove
- Built-In Microwave
- Extra Refrigerator or Freezer
- Dishwasher
- Stainless Steel Appliances
Bedrooms and Bathrooms
- 4 Main Level Bedrooms
- En-Suite Primary Bedroom
- Walk-In Closet
- Bathtub with Shower
- Walk-in Shower
Laundry
- Laundry Room
- Laundry on upper level
- Dryer
- Washer
Eco-Friendly Details
- ENERGY STAR Qualified Equipment for Heating
Utilities
- Forced Air Heating and Cooling System
- Tankless Water Heater
Listing and Financial Details
- Tax Lot K9
- Assessor Parcel Number K9-32A-2-56-0311
Community Details
Overview
- $100 Capital Contribution Fee
- Association fees include common area maintenance
- Riverview Homeowners Association
- River View Estates Subdivision
Recreation
- Tennis Courts
- Community Basketball Court
- Community Playground
- Community Pool
Ownership History
Purchase Details
Home Financials for this Owner
Home Financials are based on the most recent Mortgage that was taken out on this home.Purchase Details
Home Financials for this Owner
Home Financials are based on the most recent Mortgage that was taken out on this home.Purchase Details
Home Financials for this Owner
Home Financials are based on the most recent Mortgage that was taken out on this home.Similar Homes in Easton, PA
Home Values in the Area
Average Home Value in this Area
Purchase History
| Date | Type | Sale Price | Title Company |
|---|---|---|---|
| Deed | $569,900 | First United Land Transfer | |
| Deed | $569,900 | First United Land Transfer | |
| Deed | $553,000 | None Listed On Document | |
| Deed | $333,287 | None Available |
Mortgage History
| Date | Status | Loan Amount | Loan Type |
|---|---|---|---|
| Open | $199,900 | New Conventional | |
| Closed | $199,900 | New Conventional | |
| Previous Owner | $387,100 | New Conventional | |
| Previous Owner | $125,000 | New Conventional | |
| Previous Owner | $150,000 | Adjustable Rate Mortgage/ARM |
Property History
| Date | Event | Price | Change | Sq Ft Price |
|---|---|---|---|---|
| 06/20/2025 06/20/25 | Sold | $569,900 | +0.9% | $256 / Sq Ft |
| 05/18/2025 05/18/25 | Pending | -- | -- | -- |
| 05/16/2025 05/16/25 | For Sale | $564,900 | +2.2% | $254 / Sq Ft |
| 08/22/2024 08/22/24 | Sold | $553,000 | +4.4% | $248 / Sq Ft |
| 06/17/2024 06/17/24 | Pending | -- | -- | -- |
| 06/07/2024 06/07/24 | For Sale | $529,900 | -- | $238 / Sq Ft |
Tax History Compared to Growth
Tax History
| Year | Tax Paid | Tax Assessment Tax Assessment Total Assessment is a certain percentage of the fair market value that is determined by local assessors to be the total taxable value of land and additions on the property. | Land | Improvement |
|---|---|---|---|---|
| 2025 | $1,362 | $126,100 | $26,000 | $100,100 |
| 2024 | $11,049 | $126,100 | $26,000 | $100,100 |
| 2023 | $10,881 | $126,100 | $26,000 | $100,100 |
| 2022 | $10,716 | $126,100 | $26,000 | $100,100 |
| 2021 | $10,681 | $126,100 | $26,000 | $100,100 |
| 2020 | $10,674 | $126,100 | $26,000 | $100,100 |
| 2019 | $10,522 | $126,100 | $26,000 | $100,100 |
| 2018 | $10,341 | $126,100 | $26,000 | $100,100 |
| 2017 | $10,031 | $126,100 | $26,000 | $100,100 |
| 2016 | -- | $126,100 | $26,000 | $100,100 |
| 2015 | -- | $126,100 | $26,000 | $100,100 |
| 2014 | -- | $19,500 | $19,500 | $0 |
Agents Affiliated with this Home
-
Linda Oswald

Seller's Agent in 2025
Linda Oswald
Weichert Corporate
(908) 763-9525
6 in this area
59 Total Sales
-
datacorrect BrightMLS
d
Buyer's Agent in 2025
datacorrect BrightMLS
Non Subscribing Office
Map
Source: Bright MLS
MLS Number: PANH2007848
APN: K9-32A2-56-0311
- 2772 Sheffield Dr
- 2555 Steele Ln
- 222 Timothy Trail N
- 780 Ramblewood Dr
- 420 Rinaldi Ln
- 2922 Sheffield Dr
- 2638 Hollow View Dr
- 2470 Sonoma Dr Unit 60
- 2700 Knollwood Way
- 2430 Sonoma Dr Unit 92
- 868 Veneto Ct Unit 66
- 1902 Grouse Ct
- 307 Ramblewood Dr
- 190 Park Ridge Dr
- 305 Shawnee Ave
- 2325 N Delaware Dr
- 133 Parker Ave
- 311 Knollwood Dr
- 313 Knollwood Dr
- 104 Winding Rd






