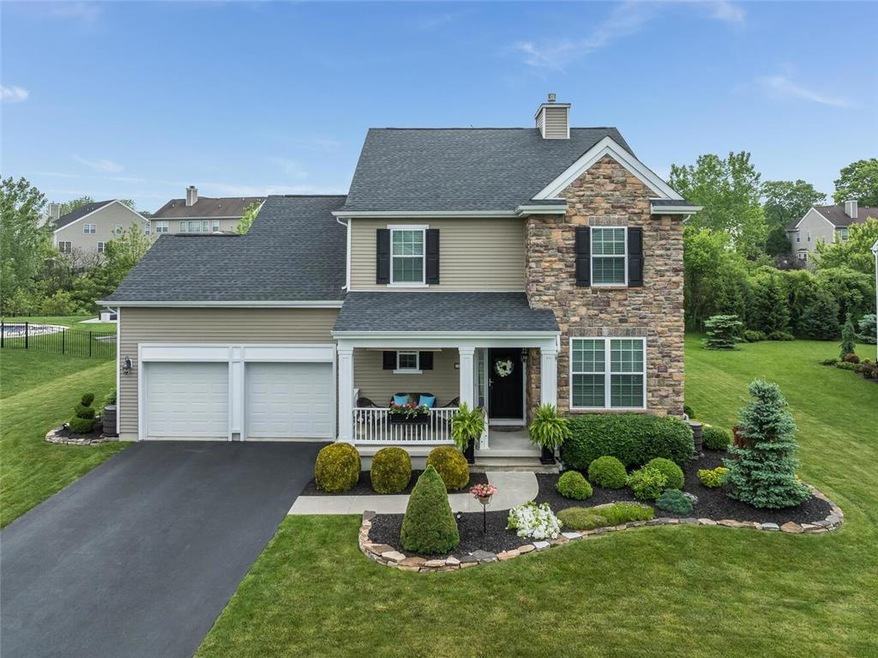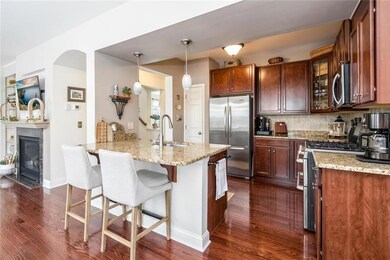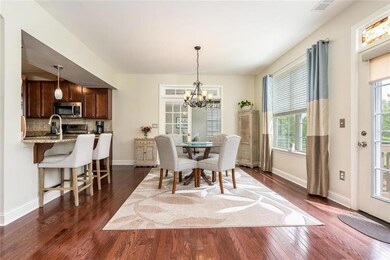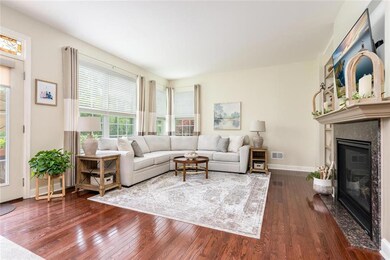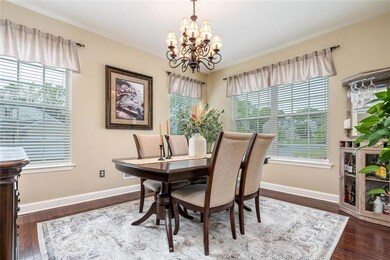
2679 Sheffield Dr Easton, PA 18040
Forks Township NeighborhoodHighlights
- Colonial Architecture
- Wood Flooring
- Covered patio or porch
- Family Room with Fireplace
- Den
- 2 Car Attached Garage
About This Home
As of June 2025MULTIPLE OFFERS - OFFER DEADLINE IS 6PM MONDAY, 6/17 You will love this meticulous and move in ready home with rocking chair front porch in Riverview Estates. Open floor plan with plenty of natural light and hardwood floors on the first floor. As you enter, the formal Dining/FlexRoom is on the right. The eat-in Kitchen has maple cabinets, granite counters, newer double oven stove and dishwasher. The Family Room with wall of windows, built in bookcases, natural gas fireplace and custom mantle overlooks the beautiful paver patio, park like tree lined yard and pretty landscaping! The newer Weber grill with gas line and propane firepit is included. Great floor plan for entertaining. The Den/Office with french doors next to the kitchen; and a Powder room complete the first floor. Upstairs are 4 spacious bedrooms, the Primary Bedroom with walk in closet, ensuite bath with maple cabinetry, granite counters, dual sinks, updated tile, soaking tub and shower. There are 3 other bedrooms in neutral colors and an additional full bath with tub/shower. Convenient 2nd floor laundry room. Natural gas heat, public water and sewer, on demand hot water heater, Energy Star home. Low annual HOA fee includes the use of the pool and amenities. Play golf at Riverview Golf Course located within the community! The full basement is ready for finishing. Close to downtown Easton - great restaurants, a farmers market, shopping, entertainment and the Forks Township Park! This is a true gem!
Home Details
Home Type
- Single Family
Est. Annual Taxes
- $11,242
Year Built
- Built in 2013
Lot Details
- 0.38 Acre Lot
- Level Lot
- Property is zoned R-12-MEDIUM DENSITY RESIDENTIAL
HOA Fees
- $33 Monthly HOA Fees
Home Design
- Colonial Architecture
- Asphalt Roof
- Stone Veneer
- Vinyl Construction Material
Interior Spaces
- 2,226 Sq Ft Home
- 2-Story Property
- Ceiling Fan
- Gas Fireplace
- Family Room with Fireplace
- Dining Room
- Den
- Basement Fills Entire Space Under The House
Kitchen
- Eat-In Kitchen
- <<microwave>>
- Free-Standing Freezer
- Dishwasher
- ENERGY STAR Qualified Appliances
- Kitchen Island
Flooring
- Wood
- Wall to Wall Carpet
- Ceramic Tile
Bedrooms and Bathrooms
- 4 Bedrooms
- Walk-In Closet
Laundry
- Laundry on upper level
- Washer and Dryer
Parking
- 2 Car Attached Garage
- Garage Door Opener
- On-Street Parking
- Off-Street Parking
Outdoor Features
- Covered patio or porch
Utilities
- Forced Air Zoned Heating and Cooling System
- Heating System Uses Gas
- Gas Water Heater
- Cable TV Available
Community Details
- Riverview Estates Subdivision
Listing and Financial Details
- Assessor Parcel Number K9 32A2-56 0311
Ownership History
Purchase Details
Home Financials for this Owner
Home Financials are based on the most recent Mortgage that was taken out on this home.Purchase Details
Home Financials for this Owner
Home Financials are based on the most recent Mortgage that was taken out on this home.Purchase Details
Home Financials for this Owner
Home Financials are based on the most recent Mortgage that was taken out on this home.Similar Homes in Easton, PA
Home Values in the Area
Average Home Value in this Area
Purchase History
| Date | Type | Sale Price | Title Company |
|---|---|---|---|
| Deed | $569,900 | First United Land Transfer | |
| Deed | $569,900 | First United Land Transfer | |
| Deed | $553,000 | None Listed On Document | |
| Deed | $333,287 | None Available |
Mortgage History
| Date | Status | Loan Amount | Loan Type |
|---|---|---|---|
| Open | $199,900 | New Conventional | |
| Closed | $199,900 | New Conventional | |
| Previous Owner | $387,100 | New Conventional | |
| Previous Owner | $125,000 | New Conventional | |
| Previous Owner | $150,000 | Adjustable Rate Mortgage/ARM |
Property History
| Date | Event | Price | Change | Sq Ft Price |
|---|---|---|---|---|
| 06/20/2025 06/20/25 | Sold | $569,900 | +0.9% | $256 / Sq Ft |
| 05/18/2025 05/18/25 | Pending | -- | -- | -- |
| 05/16/2025 05/16/25 | For Sale | $564,900 | +2.2% | $254 / Sq Ft |
| 08/22/2024 08/22/24 | Sold | $553,000 | +4.4% | $248 / Sq Ft |
| 06/17/2024 06/17/24 | Pending | -- | -- | -- |
| 06/07/2024 06/07/24 | For Sale | $529,900 | -- | $238 / Sq Ft |
Tax History Compared to Growth
Tax History
| Year | Tax Paid | Tax Assessment Tax Assessment Total Assessment is a certain percentage of the fair market value that is determined by local assessors to be the total taxable value of land and additions on the property. | Land | Improvement |
|---|---|---|---|---|
| 2025 | $1,362 | $126,100 | $26,000 | $100,100 |
| 2024 | $11,049 | $126,100 | $26,000 | $100,100 |
| 2023 | $10,881 | $126,100 | $26,000 | $100,100 |
| 2022 | $10,716 | $126,100 | $26,000 | $100,100 |
| 2021 | $10,681 | $126,100 | $26,000 | $100,100 |
| 2020 | $10,674 | $126,100 | $26,000 | $100,100 |
| 2019 | $10,522 | $126,100 | $26,000 | $100,100 |
| 2018 | $10,341 | $126,100 | $26,000 | $100,100 |
| 2017 | $10,031 | $126,100 | $26,000 | $100,100 |
| 2016 | -- | $126,100 | $26,000 | $100,100 |
| 2015 | -- | $126,100 | $26,000 | $100,100 |
| 2014 | -- | $19,500 | $19,500 | $0 |
Agents Affiliated with this Home
-
Linda Oswald

Seller's Agent in 2025
Linda Oswald
Weichert Corporate
(908) 763-9525
6 in this area
60 Total Sales
-
datacorrect BrightMLS
d
Buyer's Agent in 2025
datacorrect BrightMLS
Non Subscribing Office
Map
Source: Greater Lehigh Valley REALTORS®
MLS Number: 738124
APN: K9-32A2-56-0311
- 2772 Sheffield Dr
- 2555 Steele Ln
- 2835 Lenape Way
- 222 Timothy Trail N
- 780 Ramblewood Dr
- 420 Rinaldi Ln
- 2922 Sheffield Dr
- 2638 Hollow View Dr
- 2470 Sonoma Dr Unit 60
- 2700 Knollwood Way
- 2430 Sonoma Dr Unit 92
- 868 Veneto Ct Unit 66
- 1902 Grouse Ct
- 307 Ramblewood Dr
- 1812 Treeline Dr
- 190 Park Ridge Dr
- 204 Tuscany Dr
- 305 Shawnee Ave
- 2325 N Delaware Dr
- 133 Parker Ave
