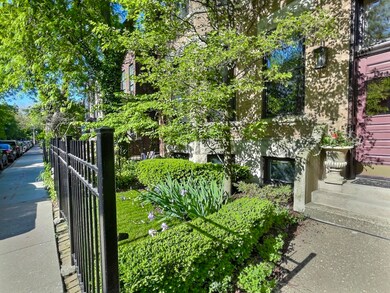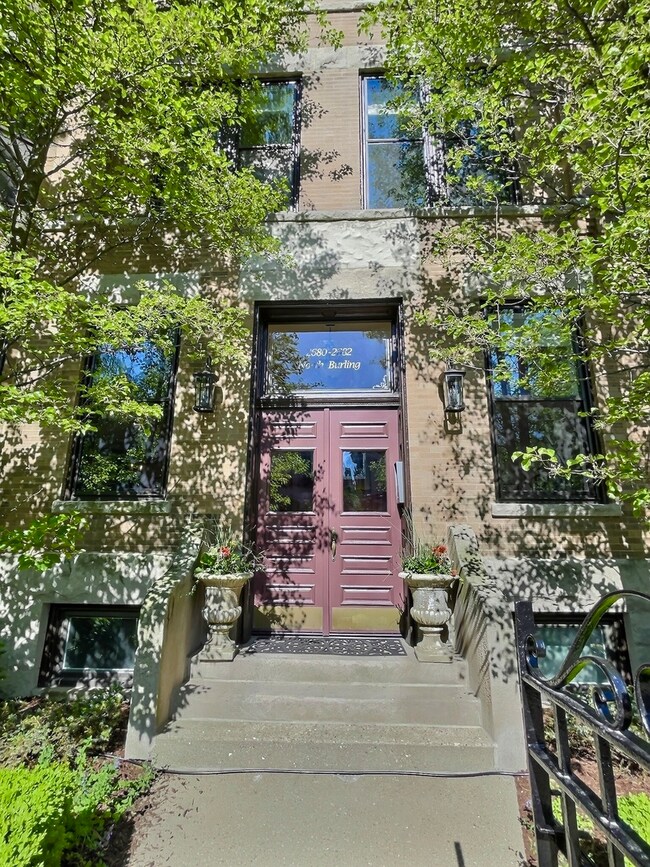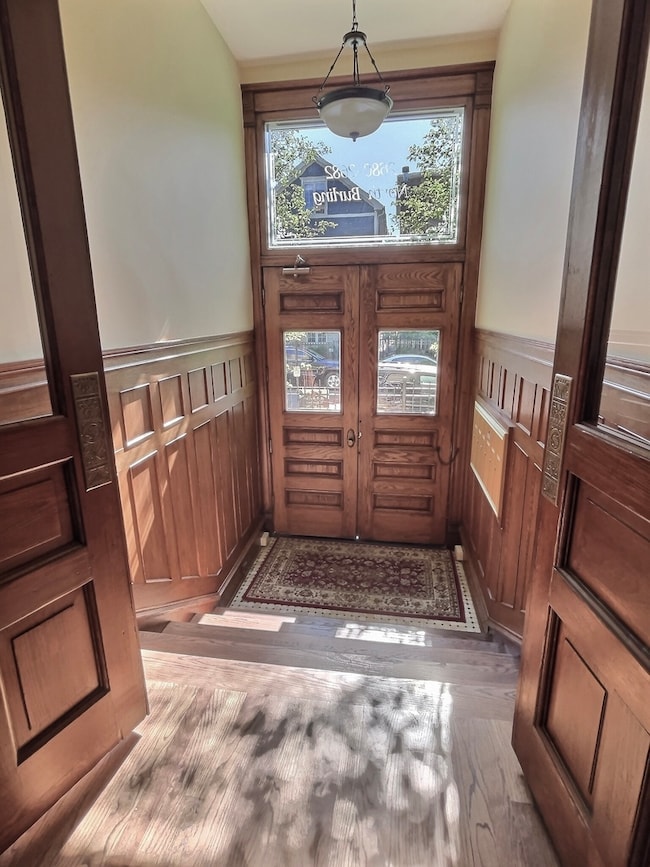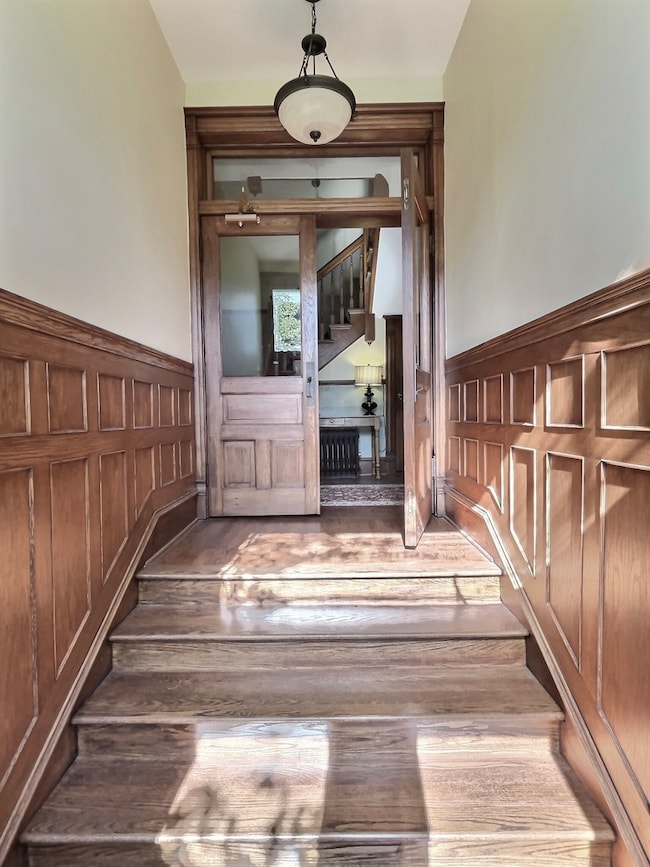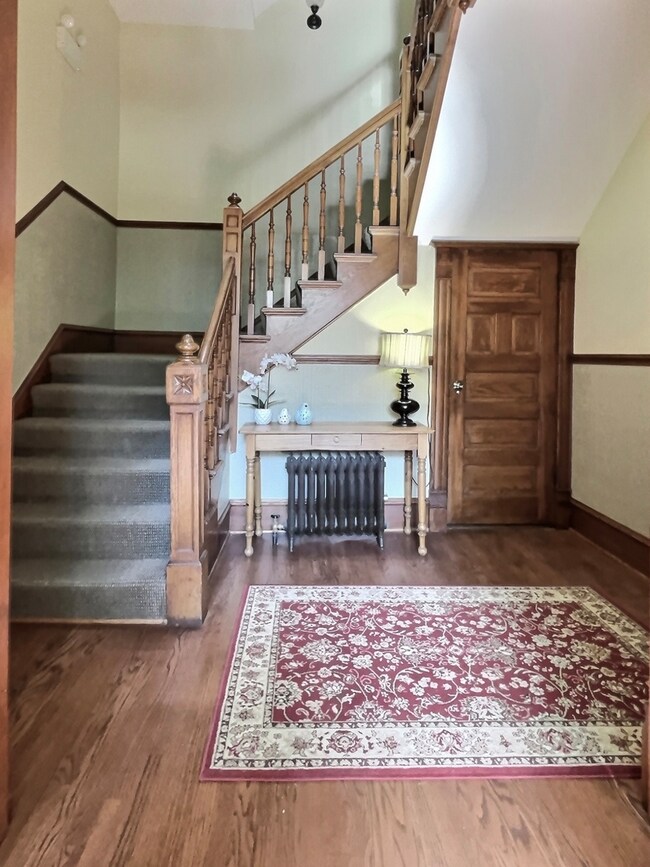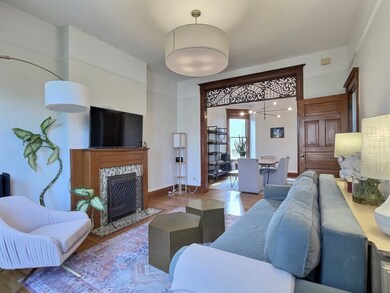
2680 N Burling St Unit 3S Chicago, IL 60614
Lincoln Park NeighborhoodHighlights
- Wood Flooring
- Formal Dining Room
- Family Room
- Alcott Elementary School Rated A-
- Laundry Room
- 4-minute walk to Park West Park
About This Home
As of July 2025**SUNDAY OPEN CANCELED** Sun-Drenched Top-Floor 3 Bedroom / 1 Bathroom Vintage Condo in Coveted Lincoln Park & Alcott School District. Welcome to this beautifully updated, sun-filled condo, ideally located on a quiet, tree-lined street in the heart of Lincoln Park-just steps from shops, dining, parks, and public transit, and within the highly sought-after Alcott School District. Step inside to soaring 10-foot ceilings, hardwood floors throughout, and a spacious foyer with a coat closet. The inviting living room boasts original oversized bay windows, a stunning wood-burning fireplace, and stylish West Elm lighting, flowing seamlessly into a formal dining area-perfect for entertaining. The remodeled classic white kitchen features brand-new stainless steel appliances (fridge 2024; range, microwave, and dishwasher 2025), Calacutta quartz countertops, and a generously sized island ideal for prep and casual dining. A front-loading washer (2025) and dryer are also conveniently located in-unit. The bathroom is timeless, finished with elegant marble tile, ample storage, and a bright, south-facing window. Each of the three bedrooms offers something special: The front bedroom is sunlit from the east and features a charming original built-in hutch and views of mature pear trees. The middle bedroom includes a spacious walk-in closet. The third bedroom, just off the kitchen, enjoys warm west-facing light and overlooks the private deck. Relax on your private deck, surrounded by lush cherry trees, western sun and overlooking a beautifully landscaped common garden. The fenced front yard is professionally landscaped and equally serene. Extras and Amenities: Dedicated exterior parking space (end spot) Large private storage room in basement (11'x6') Intercom system linked to your cell phone, 4 AC window units included, Exceptionally well-run and proactive 6-unit HOA with over $55k in reserves, Routine building maintenance: annual radiator and fireplace checks, boiler flushing, and professional cleaning of common areas. Assessment covers: heat, water, trash/recycling, common insurance, snow removal, bike room, intercom, and tree service. Important Notes: All owner-occupied building. No dogs or rentals allowed. Enjoy the best of city living just steps to Trader Joe's, The Fresh Market, restaurants, cafes, home improvement stores, public transportation, lakefront trails, and parks-all within walking distance.
Property Details
Home Type
- Condominium
Est. Annual Taxes
- $6,685
Year Built
- Built in 1893
HOA Fees
- $455 Monthly HOA Fees
Home Design
- Brick Exterior Construction
- Concrete Perimeter Foundation
Interior Spaces
- 3-Story Property
- Family Room
- Living Room with Fireplace
- Formal Dining Room
- Wood Flooring
- Basement Fills Entire Space Under The House
Kitchen
- Dishwasher
- Disposal
Bedrooms and Bathrooms
- 3 Bedrooms
- 3 Potential Bedrooms
- 1 Full Bathroom
Laundry
- Laundry Room
- Dryer
- Washer
Parking
- 1 Parking Space
- Parking Included in Price
- Assigned Parking
Schools
- Alcott Elementary School
- Lincoln Park High School
Utilities
- Radiant Heating System
- Lake Michigan Water
Listing and Financial Details
- Homeowner Tax Exemptions
Community Details
Overview
- Association fees include heat, water, parking, insurance, exterior maintenance, scavenger
- 6 Units
Pet Policy
- Cats Allowed
Ownership History
Purchase Details
Home Financials for this Owner
Home Financials are based on the most recent Mortgage that was taken out on this home.Purchase Details
Home Financials for this Owner
Home Financials are based on the most recent Mortgage that was taken out on this home.Purchase Details
Home Financials for this Owner
Home Financials are based on the most recent Mortgage that was taken out on this home.Purchase Details
Purchase Details
Home Financials for this Owner
Home Financials are based on the most recent Mortgage that was taken out on this home.Purchase Details
Home Financials for this Owner
Home Financials are based on the most recent Mortgage that was taken out on this home.Purchase Details
Home Financials for this Owner
Home Financials are based on the most recent Mortgage that was taken out on this home.Purchase Details
Home Financials for this Owner
Home Financials are based on the most recent Mortgage that was taken out on this home.Similar Homes in Chicago, IL
Home Values in the Area
Average Home Value in this Area
Purchase History
| Date | Type | Sale Price | Title Company |
|---|---|---|---|
| Warranty Deed | $430,000 | Chicago Title | |
| Warranty Deed | $378,000 | Attorneys Title Guaranty Fun | |
| Warranty Deed | $385,000 | Multiple | |
| Quit Claim Deed | -- | None Available | |
| Warranty Deed | $356,500 | Multiple | |
| Warranty Deed | $340,500 | Chicago Title Insurance Comp | |
| Warranty Deed | $294,500 | Chicago Title Insurance Co | |
| Warranty Deed | $206,000 | -- |
Mortgage History
| Date | Status | Loan Amount | Loan Type |
|---|---|---|---|
| Previous Owner | $408,500 | New Conventional | |
| Previous Owner | $228,000 | New Conventional | |
| Previous Owner | $25,000 | Credit Line Revolving | |
| Previous Owner | $300,800 | New Conventional | |
| Previous Owner | $308,000 | Unknown | |
| Previous Owner | $38,500 | Stand Alone Second | |
| Previous Owner | $280,000 | Negative Amortization | |
| Previous Owner | $272,400 | Unknown | |
| Previous Owner | $51,075 | Credit Line Revolving | |
| Previous Owner | $246,000 | Unknown | |
| Previous Owner | $31,200 | Credit Line Revolving | |
| Previous Owner | $241,600 | Unknown | |
| Previous Owner | $265,500 | No Value Available | |
| Previous Owner | $184,500 | Balloon |
Property History
| Date | Event | Price | Change | Sq Ft Price |
|---|---|---|---|---|
| 07/21/2025 07/21/25 | Sold | $615,000 | +3.4% | -- |
| 06/21/2025 06/21/25 | Pending | -- | -- | -- |
| 06/17/2025 06/17/25 | For Sale | $595,000 | +38.4% | -- |
| 05/10/2021 05/10/21 | Sold | $430,000 | -1.1% | $307 / Sq Ft |
| 04/01/2021 04/01/21 | Pending | -- | -- | -- |
| 03/25/2021 03/25/21 | For Sale | $435,000 | +15.1% | $311 / Sq Ft |
| 06/19/2014 06/19/14 | Sold | $378,000 | -0.3% | -- |
| 05/07/2014 05/07/14 | Pending | -- | -- | -- |
| 05/05/2014 05/05/14 | For Sale | $379,000 | -- | -- |
Tax History Compared to Growth
Tax History
| Year | Tax Paid | Tax Assessment Tax Assessment Total Assessment is a certain percentage of the fair market value that is determined by local assessors to be the total taxable value of land and additions on the property. | Land | Improvement |
|---|---|---|---|---|
| 2024 | $6,685 | $37,797 | $15,773 | $22,024 |
| 2023 | $6,495 | $35,000 | $12,720 | $22,280 |
| 2022 | $6,495 | $35,000 | $12,720 | $22,280 |
| 2021 | $6,369 | $35,000 | $12,720 | $22,280 |
| 2020 | $6,141 | $30,668 | $6,105 | $24,563 |
| 2019 | $5,998 | $33,285 | $6,105 | $27,180 |
| 2018 | $5,896 | $33,285 | $6,105 | $27,180 |
| 2017 | $5,893 | $30,750 | $5,427 | $25,323 |
| 2016 | $5,659 | $30,750 | $5,427 | $25,323 |
| 2015 | $5,635 | $30,750 | $5,427 | $25,323 |
| 2014 | $5,353 | $31,421 | $4,600 | $26,821 |
| 2013 | $5,236 | $31,421 | $4,600 | $26,821 |
Agents Affiliated with this Home
-
Megan Honda
M
Seller's Agent in 2025
Megan Honda
Compass
(773) 386-1129
2 in this area
35 Total Sales
-
Susanna Cherubin-Delisi

Seller Co-Listing Agent in 2025
Susanna Cherubin-Delisi
Compass
(773) 457-8011
2 in this area
123 Total Sales
-
Nick Libert

Buyer's Agent in 2025
Nick Libert
EXIT Strategy Realty
(312) 493-0920
4 in this area
162 Total Sales
-
Lisa Kalous

Seller's Agent in 2021
Lisa Kalous
Compass
(312) 931-7185
19 in this area
170 Total Sales
-
Becky Pawelczyk

Seller Co-Listing Agent in 2021
Becky Pawelczyk
Compass
(312) 286-3191
8 in this area
63 Total Sales
-
N
Buyer's Agent in 2021
Non Member
NON MEMBER
Map
Source: Midwest Real Estate Data (MRED)
MLS Number: 12395885
APN: 14-28-302-049-1006
- 716 W Schubert Ave
- 2678 N Orchard St
- 2717 N Dayton St
- 2735 N Dayton St
- 2632 N Halsted St Unit 3
- 2828 N Burling St Unit 208
- 2821 N Orchard St Unit 5
- 2821 N Orchard St Unit 4
- 2821 N Orchard St Unit 3
- 2821 N Orchard St Unit 2
- 2821 N Orchard St Unit 1
- 849 W Diversey Pkwy Unit 2W
- 2838 N Burling St Unit 2
- 2610 N Dayton St Unit 2N
- 2848 N Burling St Unit 1
- 821 W Wrightwood Ave Unit 3
- 851 W Wolfram St Unit 1
- 851 W Wolfram St Unit PH
- 832 W Wolfram St Unit N
- 2535 N Burling St

