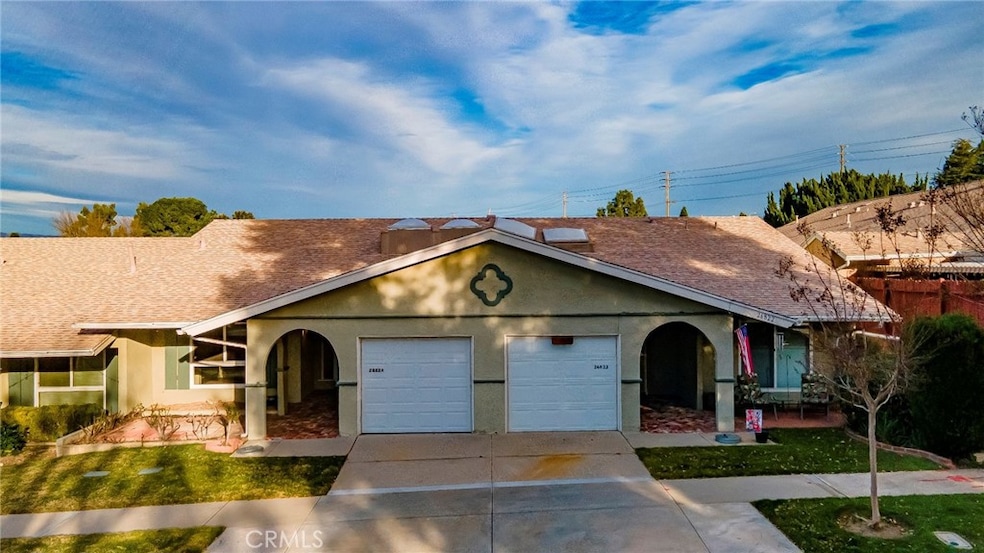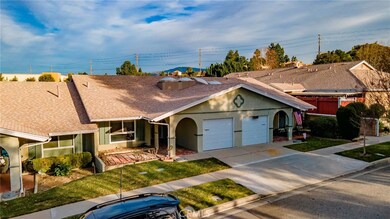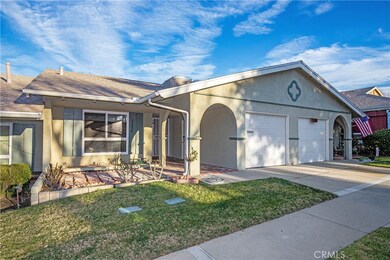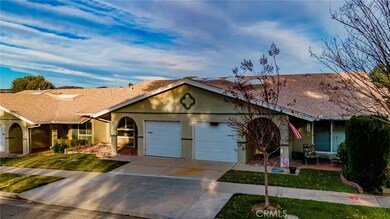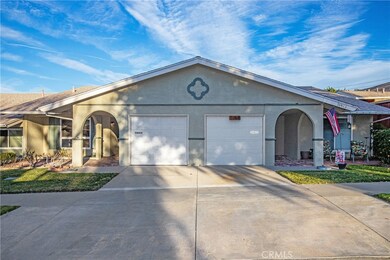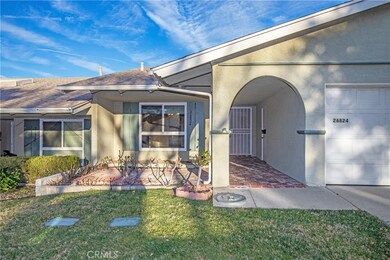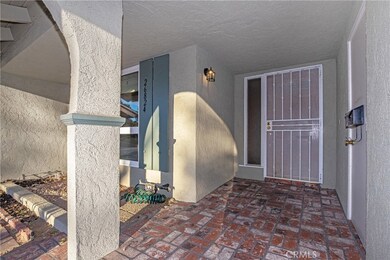
26824 Avenue of The Oaks Newhall, CA 91321
Estimated Value: $443,000 - $494,099
Highlights
- Golf Course Community
- 24-Hour Security
- No Units Above
- Fitness Center
- Gunite Spa
- Senior Community
About This Home
As of February 2024Senior living at its best! Friendly Valley is a 55+ Retirement Community that boasts Two community Golf Courses: a 9-hole executive course and an 18-hole pitch and putt, as well as a clubhouse, a large auditorium, annex hall, a gym, hobby rooms, tennis courts, basketball court, a huge pool area and spa, shuffleboard and horseshoes, lawn bowling, BBQ and picnic areas, sauna, card room, poker room, woodshop, banquet/conference facilities, ceramics studio, meeting room, a library, and vast swaths of greenbelts for you to enjoy the beautiful landscaping. There is a church on site, bus service, and trams that travel within a 5-mile radius to nearby retail services, as well as some local businesses within the community for your convenience. The HOA provides cable, internet, earthquake insurance, grounds maintenance, and trash, recycling. There is RV parking for a small annual fee PLUS 24-hour guard gated access and a security patrol for your peace of mind. The homes in this community are single-story with open floor plans which are functional for everyday activities such as social and family gatherings. Enjoy settling into your 2 bedroom, 2 bathroom home that is 1141 sq ft of desirable living space. Upon arriving home you can park directly in your private garage and enter through the front into your large comforting living room with a cozy fireplace to warm your chilly nights. Enjoy plenty of company over with your country kitchen brightened with a solar tube to enhance your mornings. Easily serve up your favorite culinary creations in your dining room while enjoying your back-covered patio oasis. The large primary bedroom offers sliding patio access with an ensuite bathroom and mirrored closet doors. The 2nd bedroom has a walk-in closet and plenty of shelving space. The 2nd bathroom was made for coming home after a long day of adventurous activities and features a large bath creating a spa-like retreat atmosphere. There is a small atrium bonus room with a skylight that could be used as an office, central heating and air, recessed lighting, and plenty of built-in cabinets and closet space throughout. Transform this place into “your” home and Simplify your life in Friendly Valley!
Last Agent to Sell the Property
Century 21 Masters License #01749838 Listed on: 01/19/2024
Home Details
Home Type
- Single Family
Est. Annual Taxes
- $6,071
Year Built
- Built in 1965
Lot Details
- 8.09 Acre Lot
- No Units Located Below
- Two or More Common Walls
- Wood Fence
- Brick Fence
- Landscaped
- Private Yard
- Lawn
- Front Yard
- Property is zoned SCUR3
HOA Fees
- $410 Monthly HOA Fees
Parking
- 1 Car Attached Garage
- Single Garage Door
- On-Street Parking
Home Design
- Traditional Architecture
- Cosmetic Repairs Needed
- Brick Exterior Construction
- Slab Foundation
- Fire Rated Drywall
- Interior Block Wall
- Frame Construction
- Shingle Roof
- Composition Roof
Interior Spaces
- 1,141 Sq Ft Home
- 1-Story Property
- Open Floorplan
- Built-In Features
- Ceiling Fan
- Recessed Lighting
- Gas Fireplace
- Drapes & Rods
- Bay Window
- Atrium Windows
- Sliding Doors
- Living Room with Fireplace
- Combination Dining and Living Room
- Atrium Room
- Storage
- Neighborhood Views
Kitchen
- Kitchenette
- Eat-In Kitchen
- Breakfast Bar
- Gas Cooktop
- Range Hood
- Dishwasher
- Tile Countertops
- Disposal
Flooring
- Wood
- Carpet
- Tile
Bedrooms and Bathrooms
- 2 Bedrooms | 1 Primary Bedroom on Main
- Double Master Bedroom
- Mirrored Closets Doors
- 2 Full Bathrooms
- Bathtub with Shower
- Walk-in Shower
- Linen Closet In Bathroom
Laundry
- Laundry Room
- Laundry Located Outside
- Washer and Gas Dryer Hookup
Home Security
- Carbon Monoxide Detectors
- Fire and Smoke Detector
Accessible Home Design
- No Interior Steps
Outdoor Features
- Gunite Spa
- Covered patio or porch
- Exterior Lighting
- Rain Gutters
Utilities
- Central Heating and Cooling System
- Central Water Heater
- Sewer on Bond
- Phone Available
Listing and Financial Details
- Earthquake Insurance Required
- Tax Lot 110
- Tax Tract Number 27563
- Assessor Parcel Number 2864005110
- $702 per year additional tax assessments
Community Details
Overview
- Senior Community
- Friendly Village Association, Phone Number (661) 252-3223
- Association #3 Inc HOA
- Friendly Valley Subdivision
- Maintained Community
- RV Parking in Community
Amenities
- Community Barbecue Grill
- Picnic Area
- Sauna
- Clubhouse
- Banquet Facilities
- Card Room
- Recreation Room
Recreation
- Golf Course Community
- Tennis Courts
- Fitness Center
- Community Pool
- Community Spa
- Park
Security
- 24-Hour Security
- Card or Code Access
Ownership History
Purchase Details
Home Financials for this Owner
Home Financials are based on the most recent Mortgage that was taken out on this home.Purchase Details
Purchase Details
Home Financials for this Owner
Home Financials are based on the most recent Mortgage that was taken out on this home.Purchase Details
Purchase Details
Purchase Details
Purchase Details
Purchase Details
Home Financials for this Owner
Home Financials are based on the most recent Mortgage that was taken out on this home.Purchase Details
Similar Home in Newhall, CA
Home Values in the Area
Average Home Value in this Area
Purchase History
| Date | Buyer | Sale Price | Title Company |
|---|---|---|---|
| Vanessa Romano Living Trust | $420,000 | Lawyers Title Company | |
| Pearson Deborah Ann | -- | None Available | |
| Pearson Deborah Ann | $260,000 | Progressive Title Company | |
| Collins Wayne | -- | Gateway Title Company | |
| Collins Shawn | -- | Gateway Title Company | |
| Hittleman Geraldine | $277,500 | Gateway Title Company | |
| Collins Shawn | -- | -- | |
| Collins Marjory E | $88,000 | -- | |
| Bailey Lois R | -- | -- |
Mortgage History
| Date | Status | Borrower | Loan Amount |
|---|---|---|---|
| Open | Vanessa Romano Living Trust | $315,000 | |
| Previous Owner | Pearson Deborah Ann | $75,000 | |
| Previous Owner | Collins Marjory E | $79,200 |
Property History
| Date | Event | Price | Change | Sq Ft Price |
|---|---|---|---|---|
| 02/29/2024 02/29/24 | Sold | $420,000 | 0.0% | $368 / Sq Ft |
| 01/23/2024 01/23/24 | Pending | -- | -- | -- |
| 01/19/2024 01/19/24 | For Sale | $420,000 | -- | $368 / Sq Ft |
Tax History Compared to Growth
Tax History
| Year | Tax Paid | Tax Assessment Tax Assessment Total Assessment is a certain percentage of the fair market value that is determined by local assessors to be the total taxable value of land and additions on the property. | Land | Improvement |
|---|---|---|---|---|
| 2024 | $6,071 | $446,760 | $178,500 | $268,260 |
| 2023 | $4,459 | $322,567 | $74,435 | $248,132 |
| 2022 | $4,380 | $316,243 | $72,976 | $243,267 |
| 2021 | $4,302 | $310,044 | $71,546 | $238,498 |
| 2019 | $4,127 | $300,850 | $69,425 | $231,425 |
| 2018 | $3,850 | $279,300 | $64,400 | $214,900 |
| 2016 | $3,104 | $225,000 | $51,900 | $173,100 |
| 2015 | $3,214 | $225,000 | $51,900 | $173,100 |
| 2014 | $3,217 | $225,000 | $51,900 | $173,100 |
Agents Affiliated with this Home
-
Jean Sehic

Seller's Agent in 2024
Jean Sehic
Century 21 Masters
(661) 755-2597
7 in this area
29 Total Sales
-
Ellie Lacy

Buyer's Agent in 2024
Ellie Lacy
Kellar-Davis,Inc.
(661) 299-5570
76 in this area
77 Total Sales
Map
Source: California Regional Multiple Listing Service (CRMLS)
MLS Number: SR24011690
APN: 2864-005-110
- 26822 Avenue of The Oaks
- 26832 Avenue of The Oaks Unit D
- 18923 Circle of Friends
- 18848 Vista Del Canon Unit A
- 18832 Vista Del Canon Unit F
- 18840 Vista Del Canon Unit A
- 19207 Avenue of The Oaks Unit A
- 19223 Avenue of The Oaks Unit D
- 19309 Flowers Ct
- 19110 Avenue of The Oaks Unit D
- 19226 Avenue of The Oaks Unit A
- 19202 Avenue of The Oaks Unit A
- 19226 Avenue of The Oaks Unit C
- 19152 Avenue of The Oaks Unit A
- 19221 Avenue of The Oaks Unit A
- 19324 Flowers Ct Unit 59
- 26739 Winsome Cir
- 26728 Winsome Cir
- 19439 Oak Crossing Rd Unit 193
- 19358 Avenue of The Oaks
- 26824 Avenue of The Oaks
- 26826 Avenue of The Oaks
- 26828 Avenue of The Oaks Unit 112
- 0 Ave of The Oaks Unit SR17132195
- 0 Ave of The Oaks
- 0 Ave of The Oaks Unit 17007622
- 26830 Avenue of The Oaks Unit A
- 26830 Avenue of The Oaks Unit B
- 26830 Avenue of The Oaks Unit D
- 26830 Avenue of The Oaks Unit C
- 26830 Ave of The Oaks Unit C
- 26830 Ave of The Oaks Unit D
- 26830 Ave of The Oaks Unit A
- 26830 Ave of The Oaks Unit B
- 18925 Circle of Friends Unit 14
- 18927 Circle of Friends
- 26842 Avenue of The Oaks
- 18921 Circle of Friends
- 26844 Avenue of The Oaks
- 18917 Circle of Friends
