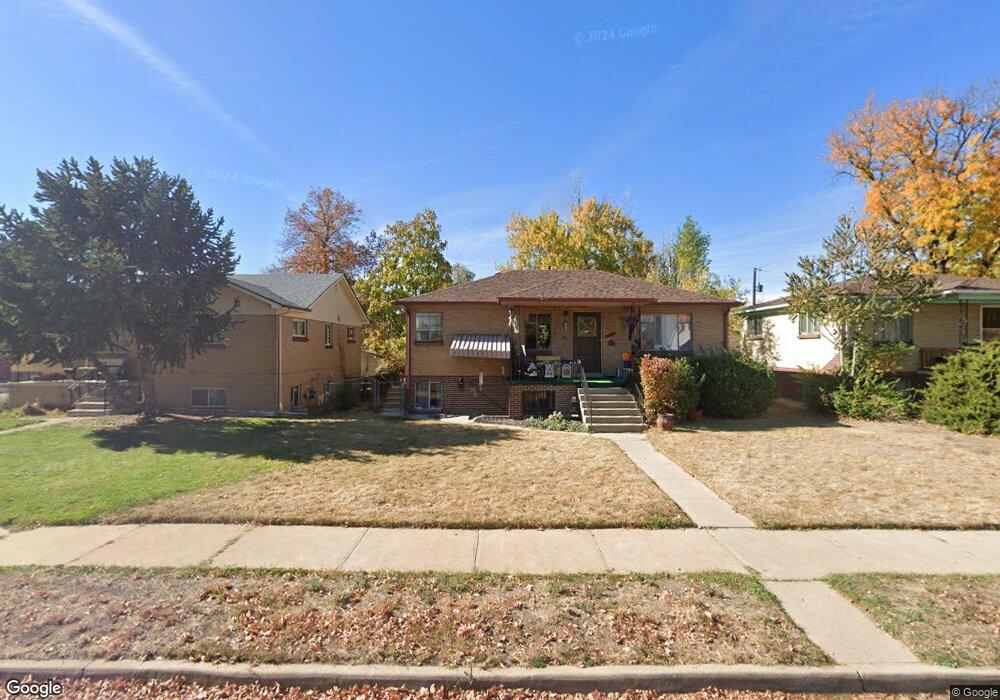2685 S Logan St Unit 2687 Denver, CO 80210
Rosedale NeighborhoodEstimated Value: $627,872 - $756,000
4
Beds
2
Baths
1,756
Sq Ft
$394/Sq Ft
Est. Value
About This Home
This home is located at 2685 S Logan St Unit 2687, Denver, CO 80210 and is currently estimated at $691,936, approximately $394 per square foot. 2685 S Logan St Unit 2687 is a home located in Denver County with nearby schools including Asbury Elementary School, Grant Beacon Middle School, and South High School.
Ownership History
Date
Name
Owned For
Owner Type
Purchase Details
Closed on
Jul 30, 2021
Sold by
The Cox Family Trust
Bought by
Dake Miles
Current Estimated Value
Purchase Details
Closed on
Oct 28, 2014
Sold by
Cox Thelma Marie and Cox Clarence Carl
Bought by
Cox Family Trust
Purchase Details
Closed on
Feb 25, 2005
Sold by
Cox Thelma Marie
Bought by
Cox Thelma Marie and Cox Clarence Carl
Create a Home Valuation Report for This Property
The Home Valuation Report is an in-depth analysis detailing your home's value as well as a comparison with similar homes in the area
Home Values in the Area
Average Home Value in this Area
Purchase History
| Date | Buyer | Sale Price | Title Company |
|---|---|---|---|
| Dake Miles | $575,000 | Guardian Title | |
| Cox Family Trust | -- | None Available | |
| Cox Thelma Marie | -- | -- |
Source: Public Records
Tax History Compared to Growth
Tax History
| Year | Tax Paid | Tax Assessment Tax Assessment Total Assessment is a certain percentage of the fair market value that is determined by local assessors to be the total taxable value of land and additions on the property. | Land | Improvement |
|---|---|---|---|---|
| 2024 | $4,819 | $60,850 | $28,540 | $32,310 |
| 2023 | $4,715 | $60,850 | $28,540 | $32,310 |
| 2022 | $3,390 | $42,630 | $32,700 | $9,930 |
| 2021 | $3,345 | $44,830 | $34,380 | $10,450 |
| 2020 | $3,130 | $42,180 | $27,510 | $14,670 |
| 2019 | $3,042 | $42,180 | $27,510 | $14,670 |
| 2018 | $2,684 | $34,690 | $23,080 | $11,610 |
| 2017 | $2,676 | $34,690 | $23,080 | $11,610 |
| 2016 | $2,711 | $33,250 | $24,246 | $9,004 |
| 2015 | $2,598 | $33,250 | $24,246 | $9,004 |
| 2014 | $1,907 | $22,960 | $12,760 | $10,200 |
Source: Public Records
Map
Nearby Homes
- 2692 S Pennsylvania St
- 2672 S Sherman St
- 2606 S Grant St
- 2644 S Sherman St
- 2618 S Pennsylvania St
- 2537 S Logan St
- 2820 S Pennsylvania St
- 2515 S Pennsylvania St Unit 2517
- 2885 S Pennsylvania St
- 2898 S Grant St
- 2501 S Sherman St
- 110 E Harvard Ave
- 2636 S Acoma St
- 2675 S Acoma St
- 2935 S Sherman St
- 2511 S Broadway
- 2538 S Acoma St
- 2985 S Pennsylvania St
- 2494 S Acoma St
- 2578 S Bannock St
- 2695 S Logan St Unit 2
- 2695 S Logan St Unit 1
- 2671 S Logan St Unit 2673
- 2665 S Logan St Unit 2667
- 2663 S Logan St
- 2661 S Logan St Unit 2663
- 2661 S Logan St
- 2676 S Grant St
- 2676 S Logan St
- 2703 S Logan St
- 2690 S Logan St
- 2684 S Grant St Unit 2686
- 2690 S Grant St Unit 2694
- 2672 S Grant St Unit 2676
- 2670 S Logan St
- 2655 S Logan St Unit 2657
- 2660 S Grant St
- 2664 S Grant St Unit 2668
- 2662 S Logan St
- 2709 S Logan St
