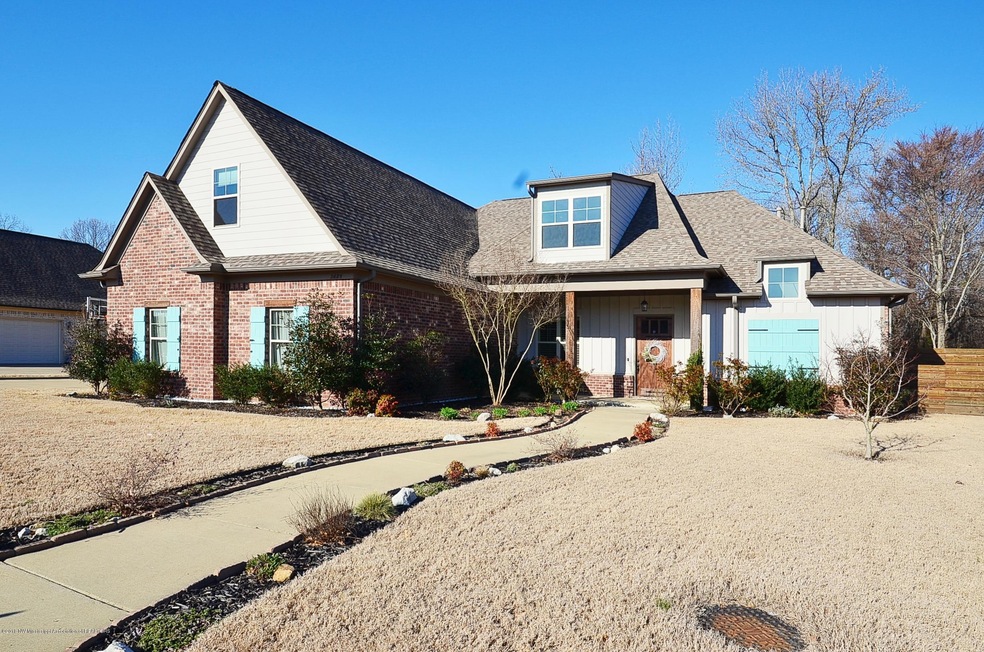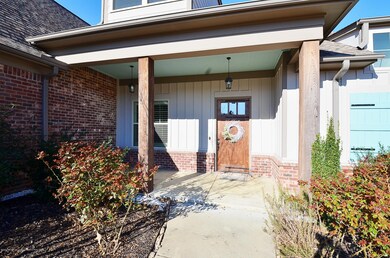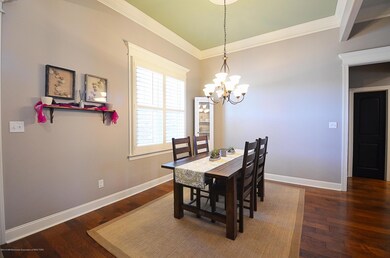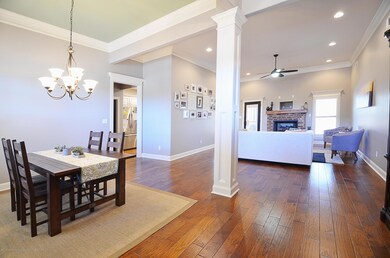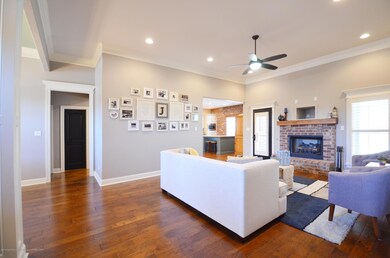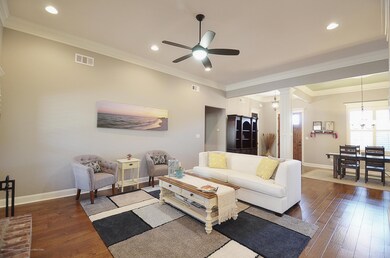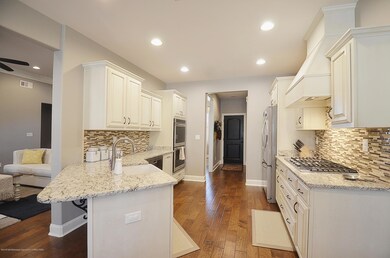
2685 St Elmos Fire Dr Hernando, MS 38632
Highlights
- Community Lake
- Wood Flooring
- Attic
- Oak Grove Central Elementary School Rated A-
- Hydromassage or Jetted Bathtub
- Combination Kitchen and Living
About This Home
As of May 2018Absolutely breathtaking home on a manicured lot! From the minute you walk in, you will know this home is not like any other. The stylish front door entry welcomes your guests and the entry flows effortlessly into the formal living and dining areas. The gourmet style kitchen has stainless appliances, granite counter-tops, tiled back-splash, a farm style sink and custom designed cabinets, all over-looking a large breakfast area with a wall of matching cabinets and a custom built-in breakfast table with a granite top. The Master suite is generous in size and the salon bath has a large double sink vanity, separate tub and shower and a closet with a built-in chest and built in shelving. Downstairs also offers two additional bedrooms and a second full bath. Upstairs you will find 2 more large bedrooms (all with walk-in closets) and a massive bonus room with a huge closet (6th BR) and another full bathroom. For the outdoor lovers, step outside and you will find a little piece of paradise! Here you will enjoy a 28' covered back porch that overlooks a very private, backyard that backs up to the treed area of the subdivision park. Home has crown molding, plantation shutters, tons of storage space, hardwood and concrete floors down, tall ceilings, just the right amount of natural light, a custom fence, a 3 car garage plus extra parking space and best of all, home sits at the end of a quiet street.
Last Buyer's Agent
HEATHER SCHREINER
MCCULLAR FERGUSON REALTY, LLC
Home Details
Home Type
- Single Family
Est. Annual Taxes
- $2,932
Year Built
- Built in 2013
Lot Details
- Lot Dimensions are 100x150
- Privacy Fence
- Wood Fence
- Landscaped
Parking
- 3 Car Attached Garage
- Side Facing Garage
- Garage Door Opener
Home Design
- Brick Exterior Construction
- Slab Foundation
- Architectural Shingle Roof
Interior Spaces
- 3,320 Sq Ft Home
- Ceiling Fan
- Gas Log Fireplace
- Double Door Entry
- Great Room with Fireplace
- Combination Kitchen and Living
- Breakfast Room
- Laundry Room
- Attic
Kitchen
- Breakfast Bar
- Walk-In Pantry
- Double Oven
- Gas Cooktop
- Microwave
- Dishwasher
- Stainless Steel Appliances
- Granite Countertops
- Farmhouse Sink
- Disposal
Flooring
- Wood
- Carpet
- Concrete
- Tile
Bedrooms and Bathrooms
- 6 Bedrooms
- 3 Full Bathrooms
- Double Vanity
- Hydromassage or Jetted Bathtub
- Marble Sink or Bathtub
- Separate Shower
Home Security
- Security Lights
- Fire and Smoke Detector
Outdoor Features
- Patio
- Rain Gutters
- Porch
Schools
- Hernando Elementary And Middle School
- Hernando High School
Utilities
- Multiple cooling system units
- Forced Air Heating and Cooling System
- Heating System Uses Natural Gas
- Natural Gas Connected
Community Details
Overview
- Lee's Summit Subdivision
- Community Lake
Recreation
- Hiking Trails
Ownership History
Purchase Details
Home Financials for this Owner
Home Financials are based on the most recent Mortgage that was taken out on this home.Purchase Details
Purchase Details
Home Financials for this Owner
Home Financials are based on the most recent Mortgage that was taken out on this home.Purchase Details
Map
Similar Homes in Hernando, MS
Home Values in the Area
Average Home Value in this Area
Purchase History
| Date | Type | Sale Price | Title Company |
|---|---|---|---|
| Warranty Deed | -- | -- | |
| Quit Claim Deed | -- | None Available | |
| Warranty Deed | -- | None Available | |
| Warranty Deed | -- | None Available |
Mortgage History
| Date | Status | Loan Amount | Loan Type |
|---|---|---|---|
| Open | $80,000 | Future Advance Clause Open End Mortgage | |
| Open | $234,900 | New Conventional | |
| Previous Owner | $146,000 | New Conventional | |
| Previous Owner | $148,326 | Future Advance Clause Open End Mortgage | |
| Previous Owner | $34,067 | Future Advance Clause Open End Mortgage |
Property History
| Date | Event | Price | Change | Sq Ft Price |
|---|---|---|---|---|
| 05/18/2018 05/18/18 | Sold | -- | -- | -- |
| 04/11/2018 04/11/18 | Pending | -- | -- | -- |
| 03/09/2018 03/09/18 | For Sale | $329,900 | +26.9% | $99 / Sq Ft |
| 04/10/2013 04/10/13 | Sold | -- | -- | -- |
| 01/09/2013 01/09/13 | Pending | -- | -- | -- |
| 12/27/2012 12/27/12 | For Sale | $259,900 | -- | $94 / Sq Ft |
Tax History
| Year | Tax Paid | Tax Assessment Tax Assessment Total Assessment is a certain percentage of the fair market value that is determined by local assessors to be the total taxable value of land and additions on the property. | Land | Improvement |
|---|---|---|---|---|
| 2024 | $2,932 | $23,295 | $2,500 | $20,795 |
| 2023 | $2,932 | $23,295 | $0 | $0 |
| 2022 | $2,724 | $21,797 | $2,500 | $19,297 |
| 2021 | $2,724 | $21,797 | $2,500 | $19,297 |
| 2020 | $2,510 | $20,254 | $0 | $0 |
| 2019 | $2,510 | $20,254 | $2,500 | $17,754 |
| 2017 | $2,426 | $36,600 | $19,550 | $17,050 |
| 2016 | $2,312 | $19,550 | $2,500 | $17,050 |
| 2015 | $2,612 | $36,600 | $19,550 | $17,050 |
| 2014 | $2,250 | $19,550 | $0 | $0 |
| 2013 | -- | $2,813 | $0 | $0 |
Source: MLS United
MLS Number: 2315125
APN: 3074172000007100
- 0 Monteith Ave Unit 4060654
- 2483 Tragg Ave
- 1279 Vernon Cove
- 1626 Mason Dr
- 0 E Commerce St
- Lot 1 Holly Springs Rd
- 1828 Keenlan Dr W
- 3095 W Beauvoir Place
- 2483 E Beauvoir Place
- 2519 E Beauvoir Place
- 450 Vaiden Dr
- 2205 Spring Ridge Dr
- 1945 Jaybird Rd
- 2520 E Beauvoir Place
- 2502 E Beauvoir Place
- 2290 Loisy Blvd
- 2320 Loisy Blvd
- 965 Cedar Grove Pkwy
- 3186 Sarah Ln
- 1705 Cedar Lake Cove
