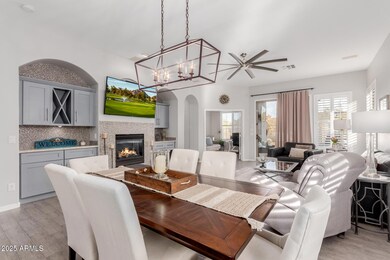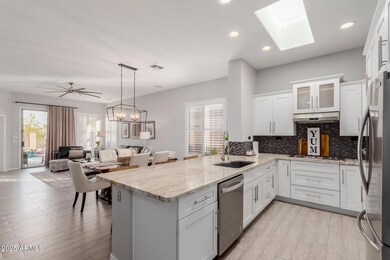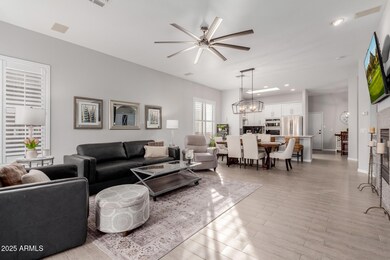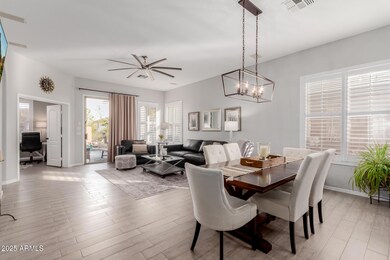
26855 N 65th Ave Unit 45 Phoenix, AZ 85083
Stetson Valley NeighborhoodHighlights
- Heated Spa
- Gated Community
- Granite Countertops
- Terramar Elementary School Rated A-
- Mountain View
- Covered Patio or Porch
About This Home
As of March 2025Location, Privacy, Desert and Mountain Views all-in-one! Discover everything this stunning 3-bedroom + versatile den, 2-bath residence on a peaceful cul-de-sac has to offer! Enjoy the spaciousness of the open split layout w/ high ceilings, a soothing palette, classic plantation shutters, attractive wood-look flooring, & a fireplace for cozy evenings. The updated kitchen comes w/ a skylight for ample natural light, a breakfast nook, granite counters, white shaker cabinets w/ crown molding, tile backsplash, SS appliances, & a peninsula w/ breakfast bar. The primary ensuite w/ double sinks, & a walk-in closet includes sliding doors to the backyard retreat. Views from the front & backyard, complete w/covered patio, spa and heated pool. It's all about lifestyle with this stylish single-story!
Last Agent to Sell the Property
West USA Realty License #SA690822000 Listed on: 01/29/2025

Home Details
Home Type
- Single Family
Est. Annual Taxes
- $1,956
Year Built
- Built in 2002
Lot Details
- 6,084 Sq Ft Lot
- Cul-De-Sac
- Desert faces the front and back of the property
- Wrought Iron Fence
- Block Wall Fence
HOA Fees
- $75 Monthly HOA Fees
Parking
- 2 Car Direct Access Garage
- Garage Door Opener
Home Design
- Wood Frame Construction
- Tile Roof
- Stucco
Interior Spaces
- 1,845 Sq Ft Home
- 1-Story Property
- Ceiling height of 9 feet or more
- Ceiling Fan
- Skylights
- Gas Fireplace
- Double Pane Windows
- Wood Frame Window
- Solar Screens
- Living Room with Fireplace
- Mountain Views
- Washer and Dryer Hookup
Kitchen
- Eat-In Kitchen
- Breakfast Bar
- Gas Cooktop
- Built-In Microwave
- Granite Countertops
Flooring
- Carpet
- Laminate
- Tile
Bedrooms and Bathrooms
- 3 Bedrooms
- Primary Bathroom is a Full Bathroom
- 2 Bathrooms
- Dual Vanity Sinks in Primary Bathroom
- Bathtub With Separate Shower Stall
Pool
- Heated Spa
- Play Pool
Schools
- Terramar Academy Of The Arts Elementary And Middle School
- Mountain Ridge High School
Utilities
- Central Air
- Heating System Uses Natural Gas
- High Speed Internet
- Cable TV Available
Additional Features
- No Interior Steps
- Covered Patio or Porch
Listing and Financial Details
- Tax Lot 45
- Assessor Parcel Number 201-07-053
Community Details
Overview
- Association fees include ground maintenance
- Brown Managment Association, Phone Number (480) 539-1396
- Built by Rising Star
- Eagle Highlands North Subdivision
Recreation
- Bike Trail
Security
- Gated Community
Ownership History
Purchase Details
Home Financials for this Owner
Home Financials are based on the most recent Mortgage that was taken out on this home.Purchase Details
Home Financials for this Owner
Home Financials are based on the most recent Mortgage that was taken out on this home.Purchase Details
Home Financials for this Owner
Home Financials are based on the most recent Mortgage that was taken out on this home.Similar Homes in the area
Home Values in the Area
Average Home Value in this Area
Purchase History
| Date | Type | Sale Price | Title Company |
|---|---|---|---|
| Warranty Deed | $540,000 | Pioneer Title Agency | |
| Warranty Deed | $344,500 | Chicago Title Agency Inc | |
| Corporate Deed | $212,905 | Old Republic Title Agency |
Mortgage History
| Date | Status | Loan Amount | Loan Type |
|---|---|---|---|
| Open | $524,724 | FHA | |
| Previous Owner | $346,000 | New Conventional | |
| Previous Owner | $329,000 | New Conventional | |
| Previous Owner | $325,000 | New Conventional | |
| Previous Owner | $327,275 | New Conventional | |
| Previous Owner | $226,400 | Stand Alone Refi Refinance Of Original Loan | |
| Previous Owner | $224,000 | Fannie Mae Freddie Mac | |
| Previous Owner | $215,100 | New Conventional |
Property History
| Date | Event | Price | Change | Sq Ft Price |
|---|---|---|---|---|
| 03/10/2025 03/10/25 | Sold | $540,000 | 0.0% | $293 / Sq Ft |
| 01/30/2025 01/30/25 | Pending | -- | -- | -- |
| 01/29/2025 01/29/25 | For Sale | $540,000 | +56.7% | $293 / Sq Ft |
| 10/22/2018 10/22/18 | Sold | $344,500 | -1.0% | $187 / Sq Ft |
| 09/13/2018 09/13/18 | For Sale | $347,900 | +36.4% | $189 / Sq Ft |
| 03/20/2013 03/20/13 | Sold | $255,000 | +2.4% | $138 / Sq Ft |
| 02/26/2013 02/26/13 | Pending | -- | -- | -- |
| 02/25/2013 02/25/13 | For Sale | $249,000 | -- | $135 / Sq Ft |
Tax History Compared to Growth
Tax History
| Year | Tax Paid | Tax Assessment Tax Assessment Total Assessment is a certain percentage of the fair market value that is determined by local assessors to be the total taxable value of land and additions on the property. | Land | Improvement |
|---|---|---|---|---|
| 2025 | $1,956 | $22,727 | -- | -- |
| 2024 | $1,923 | $21,645 | -- | -- |
| 2023 | $1,923 | $37,870 | $7,570 | $30,300 |
| 2022 | $1,852 | $28,750 | $5,750 | $23,000 |
| 2021 | $1,934 | $25,010 | $5,000 | $20,010 |
| 2020 | $1,899 | $23,130 | $4,620 | $18,510 |
| 2019 | $1,840 | $22,030 | $4,400 | $17,630 |
| 2018 | $1,776 | $21,170 | $4,230 | $16,940 |
| 2017 | $1,715 | $19,630 | $3,920 | $15,710 |
| 2016 | $1,618 | $18,820 | $3,760 | $15,060 |
| 2015 | $1,445 | $17,850 | $3,570 | $14,280 |
Agents Affiliated with this Home
-
Vanessa Sayers
V
Seller's Agent in 2025
Vanessa Sayers
West USA Realty
(623) 223-1663
1 in this area
20 Total Sales
-
Hailey Ullery

Buyer's Agent in 2025
Hailey Ullery
Resident Realty
(623) 414-0443
2 in this area
2 Total Sales
-
E
Seller's Agent in 2018
Elizabeth Markowski
Realty One Group
-
B
Buyer's Agent in 2018
Bob Ingram
Encore Realty
-
R
Seller's Agent in 2013
Rex Tanner
Realty Executives
Map
Source: Arizona Regional Multiple Listing Service (ARMLS)
MLS Number: 6812237
APN: 201-07-053
- 26843 N 65th Ave Unit 48
- 6527 W Gold Mountain Pass
- 6535 W Gold Mountain Pass
- 26743 N 65th Dr Unit 100
- 6617 W Molly Ln
- 6617 W Cavedale Dr Unit 78
- 26826 N 66th Ln Unit 12
- 6625 W Cavedale Dr Unit 80
- 27222 N 64th Dr
- 6602 W Rowel Rd
- 6245 W Maya Dr
- Stork Plan at Aloravita
- Miraval II Plan at Aloravita
- Phoenician II Plan at Aloravita
- Tamarron Plan at Aloravita
- Amherst Plan at Aloravita
- 6408 W Chisum Trail
- 6202 W Maya Dr
- 27383 N 69th Dr
- 27400 N 69th Dr






